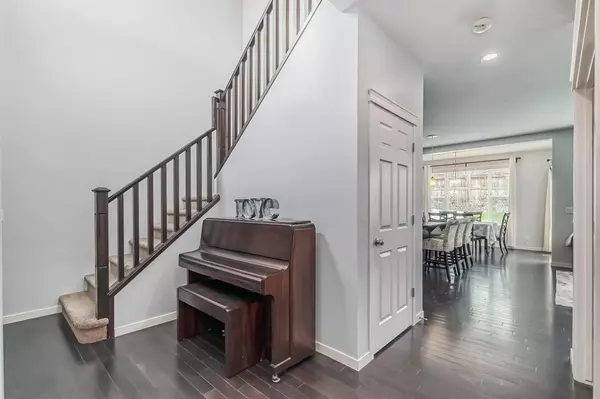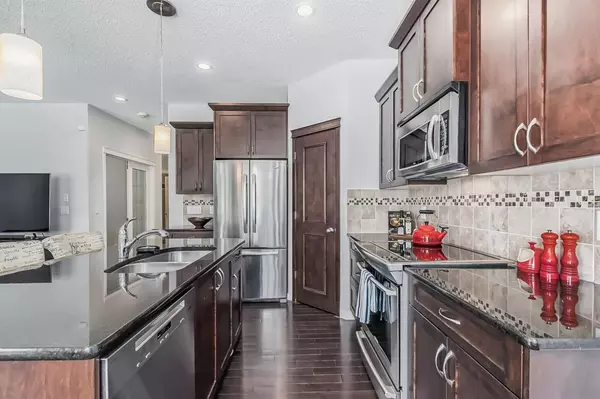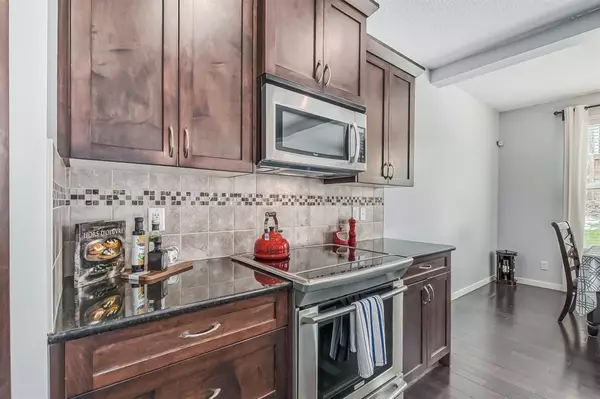$695,000
$699,950
0.7%For more information regarding the value of a property, please contact us for a free consultation.
86 Auburn Glen Common SE Calgary, AB T3M 0M9
4 Beds
4 Baths
2,107 SqFt
Key Details
Sold Price $695,000
Property Type Single Family Home
Sub Type Detached
Listing Status Sold
Purchase Type For Sale
Square Footage 2,107 sqft
Price per Sqft $329
Subdivision Auburn Bay
MLS® Listing ID A2037923
Sold Date 04/28/23
Style 2 Storey
Bedrooms 4
Full Baths 3
Half Baths 1
HOA Fees $41/ann
HOA Y/N 1
Originating Board Calgary
Year Built 2010
Annual Tax Amount $4,107
Tax Year 2022
Lot Size 4,617 Sqft
Acres 0.11
Property Description
Too busy to keep up with the yard? Tired of the dog destroying your grass? Well you’re going to love this home. Top notch artificial turf covers the pie shaped back yard with a gorgeous custom stamped & stained concrete patio with built in fire pit. Front yard filled with rockery so low maintenance there too. Welcome to this fully finished, 4 bedroom, 3.5 bathroom home in family friendly Auburn Bay. Main floor boasts the ever popular great room concept with large, sun filled dining area. Kitchen with granite counters, espresso stained cabinets and stainless appliances including an induction range with double oven and a Miele Dishwasher. Sit up centre island for casual meals with a unique glass washer and a corner pantry that provides tons of extra storage. Living room is anchored with a corner gas fireplace and big bright windows overlooking the back yard. Main floor office is a huge bonus for those that work from home or use it as a formal dining area, playroom, music room – you decide. Upstairs are 3 good sized bedrooms, primary suite with walk in closet and 4 pc en-suite bathroom. Bonus room has been turned into the ultimate gym with rubber floor mats to disperse the weight and muffle the sound - a motivating place for your daily work out with the sunshine pouring in. Off the bonus room is the private balcony, perfect spot for your morning juice/coffee or evening glass of wine. Professionally finished basement has a family room with a dry bar, full bathroom and 4th bedroom. Double attached garage has loads of bonus shelving. Get ready to enjoy the residents only, private 43 acre fresh water Lake this summer for swimming, fishing, sailing or just relaxing on the beach. Quick & easy access out to the new Ring Road gets you where you need to go. Loads of shopping close by and the new South Health Campus and YMCA are a 5 minute drive. Schools from Kindergarten to grade 9 are in the neighbourhood in both the Public and Catholic systems. You're going to love living here!
Location
Province AB
County Calgary
Area Cal Zone Se
Zoning R-1N
Direction SE
Rooms
Basement Finished, Full
Interior
Interior Features Central Vacuum, No Smoking Home, Quartz Counters
Heating Central, Forced Air, Natural Gas
Cooling None
Flooring Carpet, Hardwood, Tile
Fireplaces Number 1
Fireplaces Type Gas, Living Room, Mantle
Appliance Bar Fridge, Dishwasher, Dryer, Garage Control(s), Microwave Hood Fan, Refrigerator, Stove(s), Washer, Window Coverings
Laundry Main Level
Exterior
Garage Double Garage Attached
Garage Spaces 2.0
Garage Description Double Garage Attached
Fence Fenced
Community Features Clubhouse, Lake, Park, Playground, Schools Nearby, Shopping Nearby, Sidewalks
Amenities Available Beach Access, Clubhouse, Dog Park, Park, Party Room
Roof Type Asphalt Shingle
Porch Balcony(s), Patio
Lot Frontage 20.01
Total Parking Spaces 4
Building
Lot Description Low Maintenance Landscape, Pie Shaped Lot
Foundation Poured Concrete
Architectural Style 2 Storey
Level or Stories Two
Structure Type Stone,Vinyl Siding,Wood Frame
Others
Restrictions Restrictive Covenant-Building Design/Size,Utility Right Of Way
Tax ID 76507307
Ownership Private
Read Less
Want to know what your home might be worth? Contact us for a FREE valuation!

Our team is ready to help you sell your home for the highest possible price ASAP






