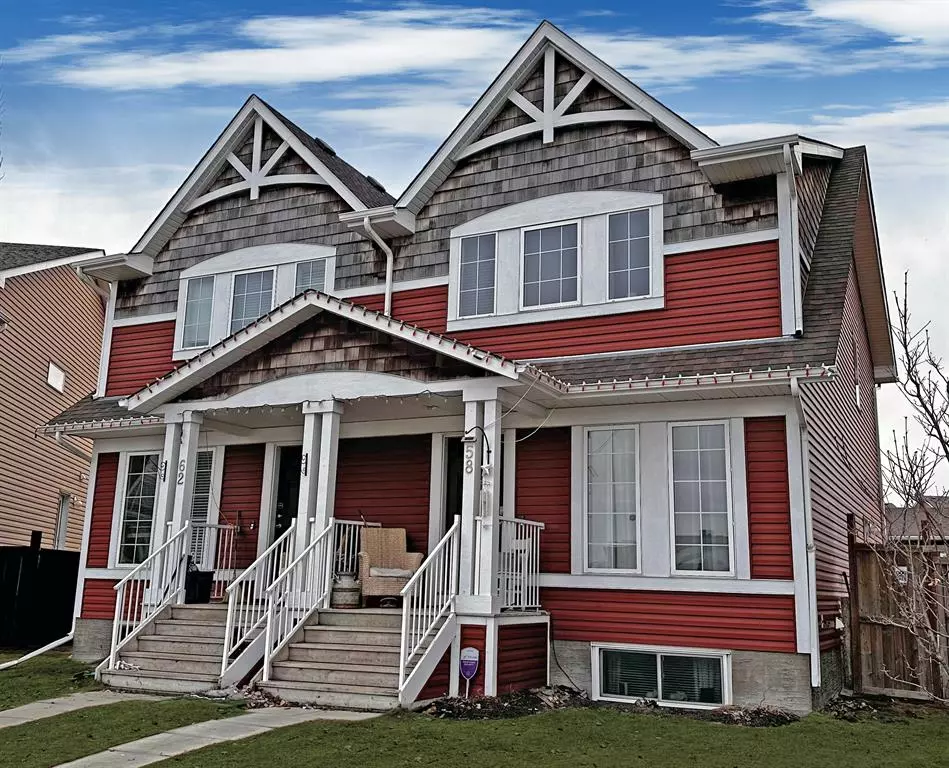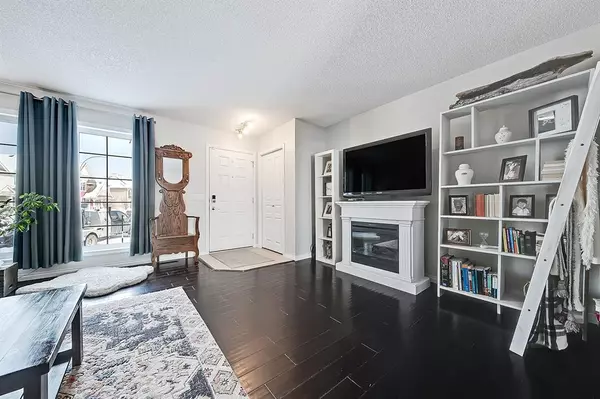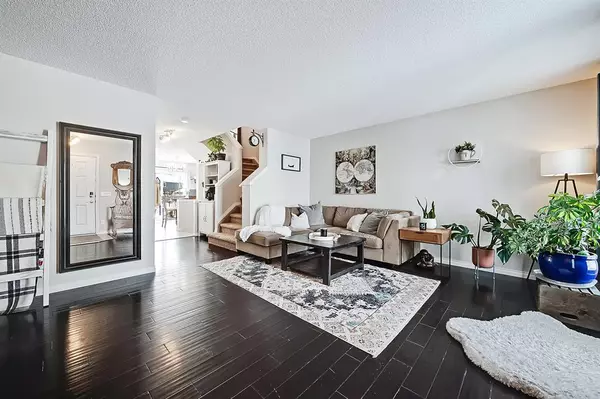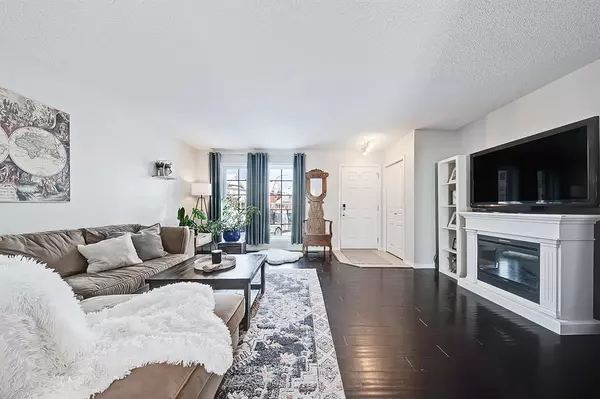$492,000
$499,000
1.4%For more information regarding the value of a property, please contact us for a free consultation.
58 Auburn Crest PL SE Calgary, AB T3M 0Z4
4 Beds
4 Baths
1,292 SqFt
Key Details
Sold Price $492,000
Property Type Single Family Home
Sub Type Semi Detached (Half Duplex)
Listing Status Sold
Purchase Type For Sale
Square Footage 1,292 sqft
Price per Sqft $380
Subdivision Auburn Bay
MLS® Listing ID A2030014
Sold Date 04/28/23
Style 2 Storey,Side by Side
Bedrooms 4
Full Baths 3
Half Baths 1
HOA Fees $39/ann
HOA Y/N 1
Originating Board Calgary
Year Built 2012
Annual Tax Amount $3,478
Tax Year 2022
Lot Size 5,683 Sqft
Acres 0.13
Lot Dimensions Almost 150 feet deep lot
Property Description
*Visit Multimedia Link for 360º VT & Floorplans!* (Ask your favourite agent to READ the private remarks before booking your showing) Disappointed getting rejected from multiple offers right now on every property you bid on?? Secure your future home until you take occupancy in this hot & affordable segment of the market! Enjoy a one-of-a-kind, clean turnkey property. Right in the heart of Auburn Bay, this well-kept semi-detached home WITH THE LARGEST SEMI-ATTACHED LOT IN THE COMMUNITY is within walking distance to South Health Campus, Auburn Bay Lake, and Bayside School (K-4). Offering nearly 1,900 square feet of total living space, 4 total bedrooms, and 3.5 bathrooms, this home also includes a fully developed basement with the potential to convert to a legal basement suite (subject to city permitting and inspections) by utilizing the existing side entrance. Enjoy numerous upgrades, including an industrial-grade water purification and softening system (2019), a new AC unit (2020), new gas hot water tank (2019), and new light fixtures (2021). The kitchen features modern cabinets with light quartz counters and backsplash, stainless steel appliances, a dual basin sink below a South-facing window looking over the backyard, an island with an eating bar, and it's open to the sizeable dining space. Upstairs, three bedrooms and two full bathrooms easily accommodate the whole family. The master suite features a large walk-in closet and a 4pc ensuite with a soaker tub, a glass shower, and an extended vanity. The basement rec room with in-wall surround sound and a dry bar acts as the perfect theatre room, the large utility room hosts a side-by-side washer/dryer, and down the hall is a sizeable 4th bedroom with a walk-in closet and easy access to a 4pc bathroom. Again, with arguably the largest semi-detached lot in the community, this home enjoys year-round sunshine in the oversized South-facing backyard, complete with a oversized shed, firepit, 6 sizeable above ground garden plots, mature raspberry patch, a dog run, and an oversized 24x24 double garage with in-wall surround sound, an electric heater, and a new garage door opener (2020). Located close to all amenities, including parks, walking paths, and year-round activities at the lake, Auburn Bay is a safe, family-oriented community with great schools and easy access to the South Health Campus, YMCA at Seton, Deerfoot Trail, and Stoney Trail.
Location
Province AB
County Calgary
Area Cal Zone Se
Zoning R-2
Direction N
Rooms
Basement Finished, Full
Interior
Interior Features Breakfast Bar, Open Floorplan, See Remarks, Separate Entrance, Stone Counters, Vinyl Windows, Walk-In Closet(s)
Heating Forced Air, Natural Gas
Cooling Central Air
Flooring Carpet, Hardwood, Laminate, Tile
Appliance Central Air Conditioner, Dishwasher, Dryer, Electric Stove, Microwave Hood Fan, Refrigerator, Washer, Water Conditioner, Window Coverings
Laundry Lower Level
Exterior
Garage Double Garage Detached, Heated Garage, Oversized, See Remarks, Workshop in Garage
Garage Spaces 2.0
Garage Description Double Garage Detached, Heated Garage, Oversized, See Remarks, Workshop in Garage
Fence Fenced
Community Features Clubhouse, Fishing, Gated, Lake, Park, Playground, Schools Nearby, Shopping Nearby, Sidewalks, Street Lights, Tennis Court(s)
Amenities Available None
Roof Type Asphalt Shingle
Porch Deck, Front Porch, Other, Patio, See Remarks
Lot Frontage 14.96
Exposure N
Total Parking Spaces 2
Building
Lot Description Back Lane, Back Yard, Cul-De-Sac, Dog Run Fenced In, Front Yard, Lawn, Landscaped, Pie Shaped Lot, See Remarks
Foundation Poured Concrete
Architectural Style 2 Storey, Side by Side
Level or Stories Two
Structure Type Cedar,Vinyl Siding,Wood Frame,Wood Siding
Others
Restrictions None Known
Tax ID 76821542
Ownership Private
Read Less
Want to know what your home might be worth? Contact us for a FREE valuation!

Our team is ready to help you sell your home for the highest possible price ASAP






