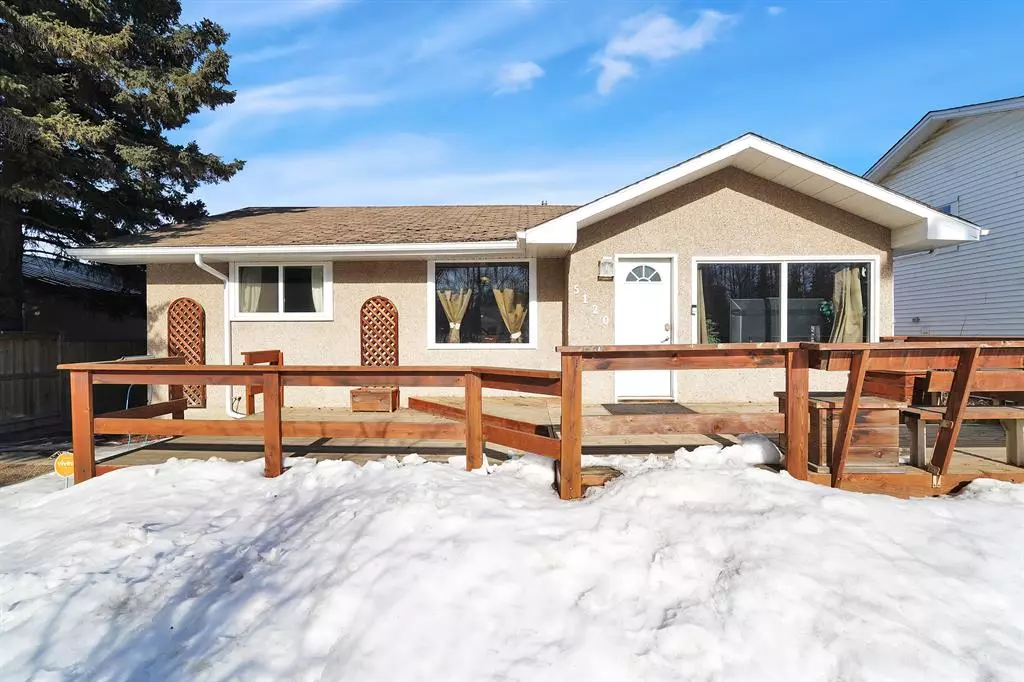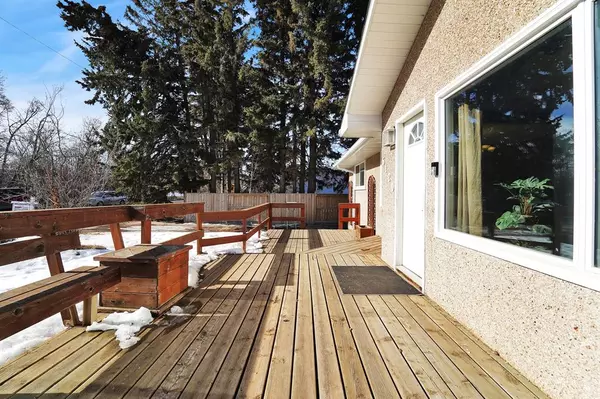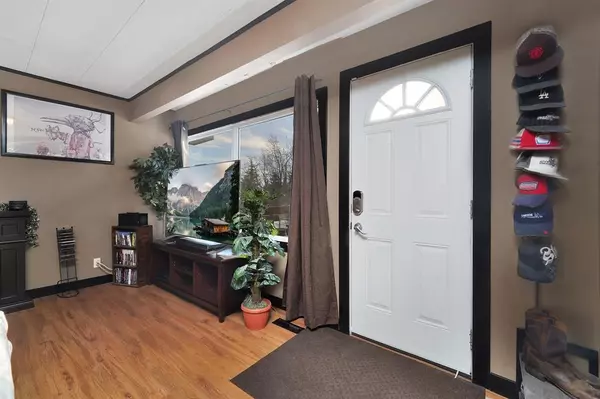$224,900
$224,900
For more information regarding the value of a property, please contact us for a free consultation.
5120 Westwood DR Blackfalds, AB T0M 0J0
2 Beds
1 Bath
1,022 SqFt
Key Details
Sold Price $224,900
Property Type Single Family Home
Sub Type Detached
Listing Status Sold
Purchase Type For Sale
Square Footage 1,022 sqft
Price per Sqft $220
Subdivision Briarwood
MLS® Listing ID A2038479
Sold Date 04/28/23
Style Bungalow
Bedrooms 2
Full Baths 1
Originating Board Central Alberta
Year Built 1964
Annual Tax Amount $1,451
Tax Year 2022
Lot Size 6,760 Sqft
Acres 0.16
Property Description
AWESOME BLACKFALDS BUNGALOW WITH A BIG YARD, HEATED GARAGE & HOT TUB! This is the perfect opportunity for that first time buyer, downsizer or investor. Front entrance leads into the open concept family & dining room which offers large south east exposed windows allowing for lots of natural light and vinyl plank flooring which makes cleaning a breeze. Galley kitchen has plenty of cabinet & counter space, tile backsplash, window above the sink and sliding patio doors which lead to the rear yard. Two bedrooms & one four piece bathroom on the main floor include the large primary bedroom with dual closets. Side entry just off the kitchen leads to the lower level. Basement offers space for a nice family room or teenage hangout. Laundry & utility area complete the lower level. Outside you'll love spending time on your front deck with built in seating or enjoy the privacy of the back yard with the hot tub & outdoor speakers. Tons of parking here with the 16' x 24' heated garage with 220 power and RV parking on the driveway at the front of the house. The fully landscaped & fenced yard with back alley access make this property so easy to fall in love with all the while conveniently located near the arena, library, parks and schools. Other extras include high efficiency hot water heater (2022), furnace (2020), vinyl windows in living room, dining (2022), primary bedroom window & patio door (2019).
Location
Province AB
County Lacombe County
Zoning R1L
Direction SE
Rooms
Basement Full, Partially Finished
Interior
Interior Features Closet Organizers, Laminate Counters
Heating High Efficiency, Forced Air, Natural Gas
Cooling None
Flooring Carpet, Laminate, Linoleum, Tile
Appliance Dishwasher, Garage Control(s), Gas Stove, Refrigerator, Washer/Dryer, Window Coverings
Laundry Lower Level
Exterior
Garage 220 Volt Wiring, Alley Access, Gravel Driveway, Heated Garage, RV Access/Parking, Single Garage Detached
Garage Spaces 1.0
Garage Description 220 Volt Wiring, Alley Access, Gravel Driveway, Heated Garage, RV Access/Parking, Single Garage Detached
Fence Fenced
Community Features Playground, Schools Nearby
Roof Type Asphalt Shingle
Porch Deck, Front Porch, Glass Enclosed
Lot Frontage 52.0
Total Parking Spaces 3
Building
Lot Description Back Lane, Back Yard, Front Yard, Landscaped
Foundation Poured Concrete
Architectural Style Bungalow
Level or Stories One
Structure Type Stucco
Others
Restrictions None Known
Tax ID 78946804
Ownership Private
Read Less
Want to know what your home might be worth? Contact us for a FREE valuation!

Our team is ready to help you sell your home for the highest possible price ASAP






