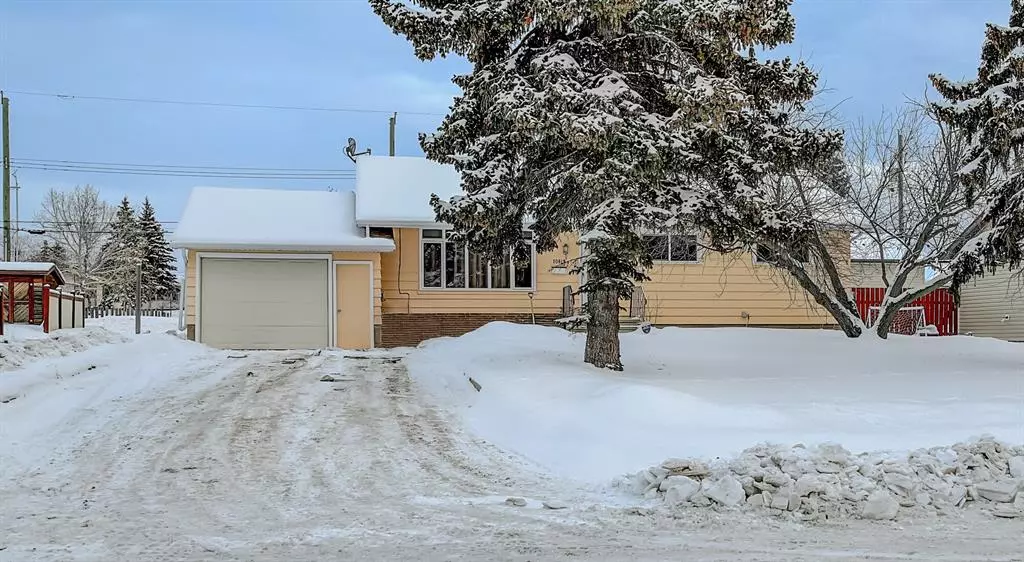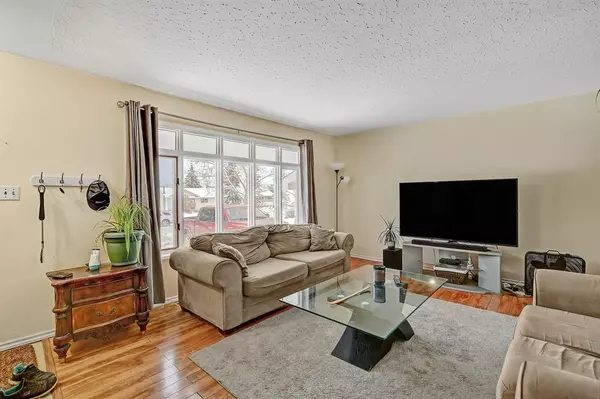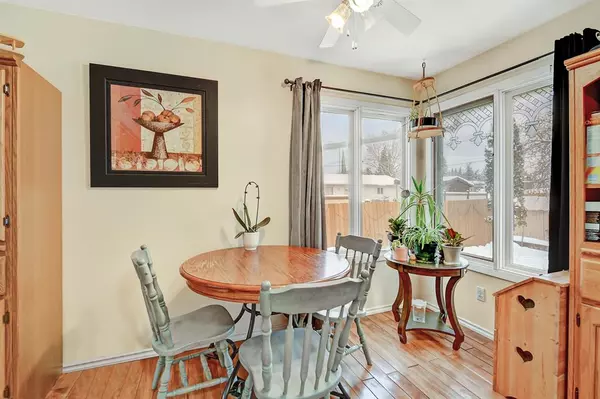$234,900
$244,900
4.1%For more information regarding the value of a property, please contact us for a free consultation.
10819 95 ST Grande Prairie, AB T8V 1Z6
4 Beds
2 Baths
1,040 SqFt
Key Details
Sold Price $234,900
Property Type Single Family Home
Sub Type Detached
Listing Status Sold
Purchase Type For Sale
Square Footage 1,040 sqft
Price per Sqft $225
Subdivision Mountview
MLS® Listing ID A2018049
Sold Date 04/28/23
Style Bungalow
Bedrooms 4
Full Baths 2
Originating Board Grande Prairie
Year Built 1960
Annual Tax Amount $2,866
Tax Year 2022
Lot Size 8,950 Sqft
Acres 0.21
Property Description
4 Bedroom Bungalow located in Mountview neighbhourhood on a huge lot bordered by two 2 laneways. This bright home has corner windows in the dining/kitchen area, and the living room is West facing giving you plenty of day and evening sun. The main level has the primary bedroom with a patio access to the back deck, a 4 piece bathroom, and 2 spare bedrooms. From the corner dining room you have a great view of the backyard, and the playground/park behind the house. The basement is developed with another bedroom, a 3 piece bathroom, a family room with fireplace area, laundry room, and plenty of storage. Mountview is known for mature trees, deep house setbacks from the road, and large yards. This home has a large deck, and is adjacent to a playground/park that you can see from the backyard. The backyard is bordered on 2 sides by a laneway, great access for a future backyard detached garage! The property is close to playgrounds, schools, and transit buses. Upgrades to the home include some new windows, and newer shingles/facia/eavestrough. The single car garage has access from the front and to the back yard.
Location
Province AB
County Grande Prairie
Zoning RG
Direction W
Rooms
Basement Finished, Full
Interior
Interior Features Ceiling Fan(s), Storage
Heating Forced Air, Natural Gas
Cooling None
Flooring Carpet, Hardwood, Linoleum
Fireplaces Number 1
Fireplaces Type Basement, None
Appliance Electric Stove, Refrigerator, Washer/Dryer
Laundry In Basement
Exterior
Garage RV Access/Parking, Single Garage Attached
Garage Spaces 1.0
Garage Description RV Access/Parking, Single Garage Attached
Fence Fenced
Community Features Park, Playground, Schools Nearby
Utilities Available Cable Available, Electricity Connected, Natural Gas Connected, Garbage Collection, Phone Available, Sewer Connected, Water Connected
Roof Type Asphalt Shingle
Porch Deck
Lot Frontage 60.01
Total Parking Spaces 4
Building
Lot Description Back Lane, Back Yard, No Neighbours Behind, Irregular Lot, Landscaped
Foundation Poured Concrete
Architectural Style Bungalow
Level or Stories One
Structure Type Wood Siding
Others
Restrictions None Known
Tax ID 75844137
Ownership Private
Read Less
Want to know what your home might be worth? Contact us for a FREE valuation!

Our team is ready to help you sell your home for the highest possible price ASAP






