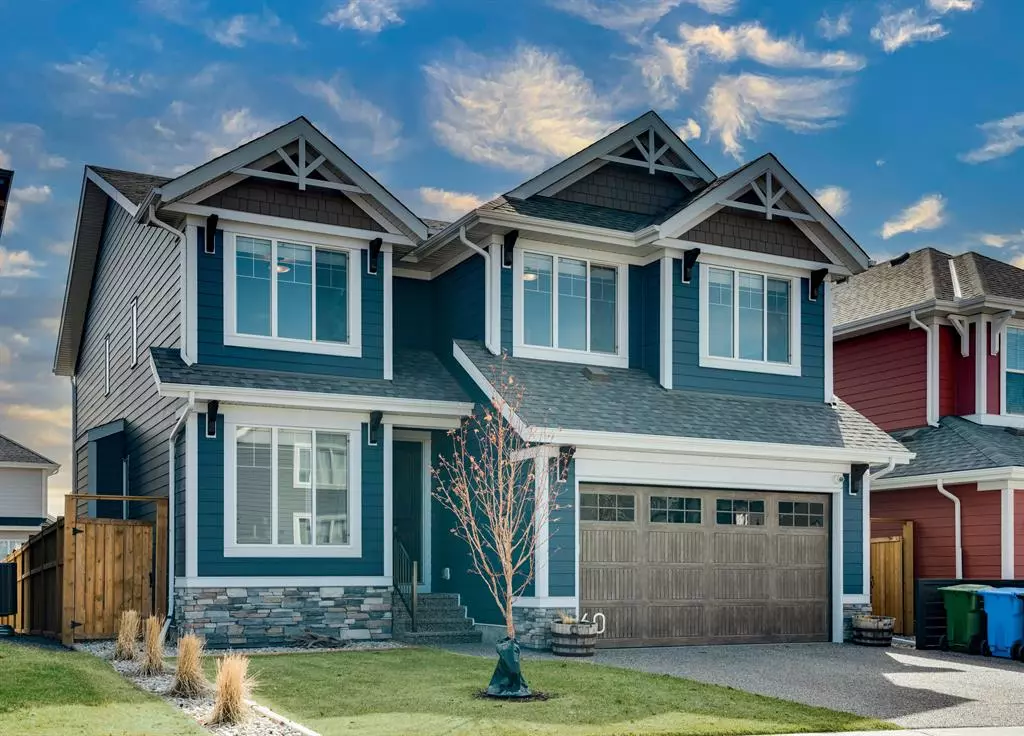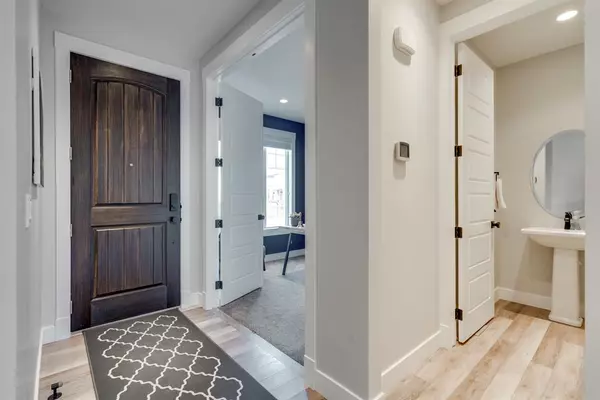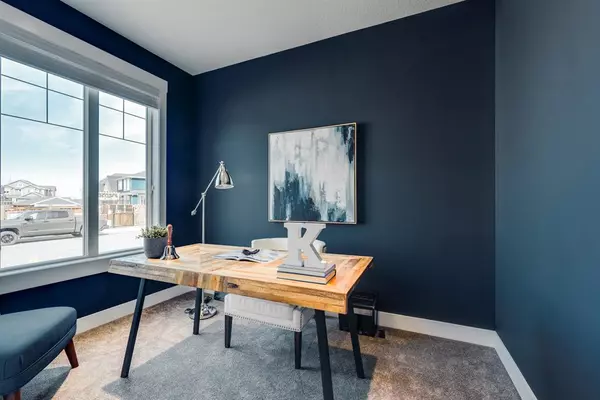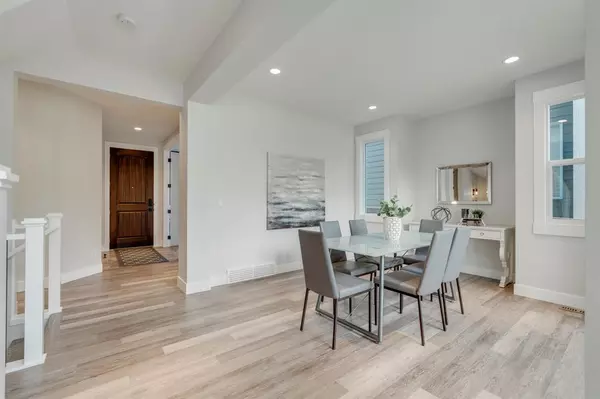$1,280,000
$1,295,000
1.2%For more information regarding the value of a property, please contact us for a free consultation.
60 Auburn Shores LN SE Calgary, AB T3M 2G1
5 Beds
4 Baths
2,965 SqFt
Key Details
Sold Price $1,280,000
Property Type Single Family Home
Sub Type Detached
Listing Status Sold
Purchase Type For Sale
Square Footage 2,965 sqft
Price per Sqft $431
Subdivision Auburn Bay
MLS® Listing ID A2041790
Sold Date 04/28/23
Style 2 Storey
Bedrooms 5
Full Baths 3
Half Baths 1
HOA Fees $56/ann
HOA Y/N 1
Originating Board Calgary
Year Built 2020
Annual Tax Amount $6,441
Tax Year 2022
Lot Size 5,091 Sqft
Acres 0.12
Property Description
Live the Lake Lifestyle enjoying year-round lake activities in this welcoming, family-friendly neighbourhood! Enjoy 2,965 sq ft of space, plus a fully finished basement, in this beautiful 5-bed home in Auburn Bay! Situated a quick 10-min walk to the lake on a quiet side street, where kids playing with their neighbours is not an uncommon scene. Community walking paths, two playgrounds, and a lovely nature pond are steps from your front door, along with Prince of Peace School and Auburn Bay School. Co-op, Sobeys, Save-On, and Superstore surround the neighbourhood, making weekly groceries and popping in for bread on the way home extremely easy, with other convenient shopping and amenities nearby. Built in 2020 by Morrison Homes, this stunning upgraded floorplan is sure to impress and feels brand new! The large open-concept main floor features a modern, clean kitchen with designer tile backsplash, shaker-style cabinetry, a 5-range gas stove top, a large central island with bar seating, quartz counters, and a breakfast nook. The rear mudroom features a built-in bench with hooks and walkthrough access to the kitchen and pantry for everyday convenience. A built-in counter and desk are perfect for weekly meal planning or extra workspace, too! The living room is open-to-above, meaning there are TWO STORIES OF WINDOWS, flooding the entire floor in the bright sun all year long. A built-in fireplace and open display shelves overlook glass patio doors onto the rear upper deck, perfect for family get-togethers and entertaining. The main floor is rounded off with a good-sized den/office, a 2-pc powder room, and a formal dining room. A contemporary feature wall follows you up the spiral staircase to the open bonus room overlooking the living room below. Three secondary bedrooms can accommodate large families, with a modern 4-pc main bathroom and upper laundry room easily accessible from each. The primary suite enjoys large windows, an oversized walk-in closet w/ built-in shelving, and a welcoming ensuite with cheater access to the laundry room, plus a large vanity w/ dual sinks, a stand-up shower with full-height tile surround, and a built-in soaker tub. Downstairs, the spacious basement is equipped with a large rec area, a 5th bedroom, and a full 4-pc bathroom w/ tub/shower combo! Plus, never worry about Wi-Fi dead spots, as built-in extenders are included! And if this incredible family home couldn’t get any better, the backyard will surely put the cherry on top! An upper composite deck is big enough for a BBQ and complete dining set, while the lower exposed aggregate patio is the perfect outdoor lounge spot. The fully fenced yard enjoys lush grass and built-in planters, perfect for kids, dogs, and outdoor enthusiasts of all sizes! This incredible, contemporary family home in the sought-after lake community won’t be available for long; come see it for yourself today!
Location
Province AB
County Calgary
Area Cal Zone Se
Zoning R-1
Direction W
Rooms
Basement Finished, Full
Interior
Interior Features Built-in Features, Chandelier, Closet Organizers, Double Vanity, High Ceilings, Kitchen Island, Pantry, Quartz Counters, Soaking Tub, Storage, Walk-In Closet(s)
Heating Forced Air, Natural Gas
Cooling None
Flooring Carpet, Ceramic Tile, Vinyl Plank
Fireplaces Number 1
Fireplaces Type Electric, Living Room
Appliance Built-In Oven, Dishwasher, Dryer, Garage Control(s), Gas Cooktop, Microwave, Range Hood, Refrigerator, Washer, Water Softener
Laundry Upper Level
Exterior
Garage Double Garage Attached, Driveway
Garage Spaces 2.0
Garage Description Double Garage Attached, Driveway
Fence Fenced
Community Features Golf, Lake, Schools Nearby, Shopping Nearby
Amenities Available Beach Access, Boating, Clubhouse, Community Gardens, Picnic Area, Racquet Courts
Roof Type Asphalt Shingle
Porch Deck, Patio
Lot Frontage 44.2
Total Parking Spaces 4
Building
Lot Description Low Maintenance Landscape, Landscaped, Level, Private
Foundation Poured Concrete
Architectural Style 2 Storey
Level or Stories Two
Structure Type Composite Siding,Stone,Vinyl Siding,Wood Frame
Others
Restrictions None Known
Tax ID 76687527
Ownership Private
Read Less
Want to know what your home might be worth? Contact us for a FREE valuation!

Our team is ready to help you sell your home for the highest possible price ASAP






