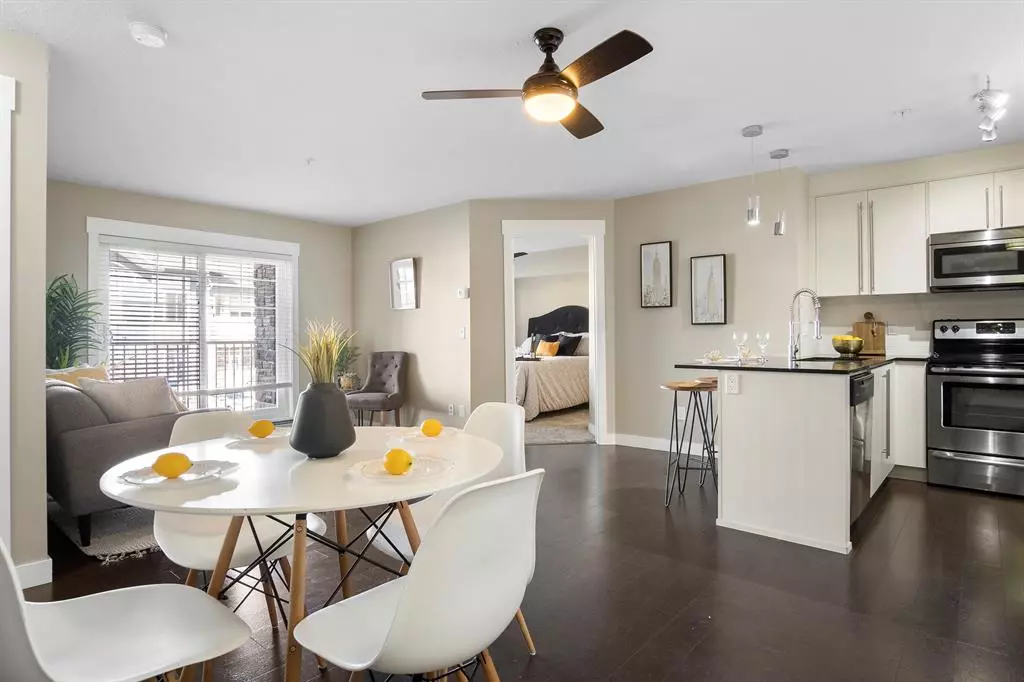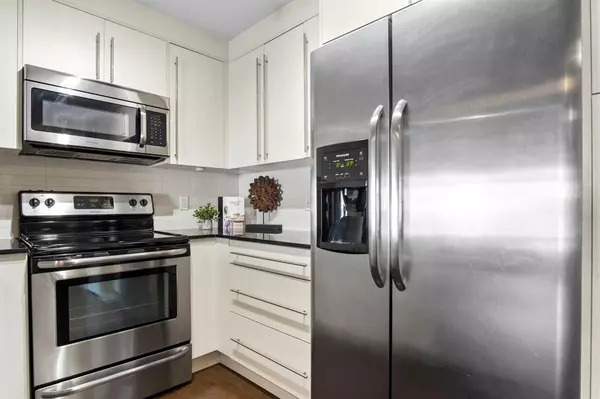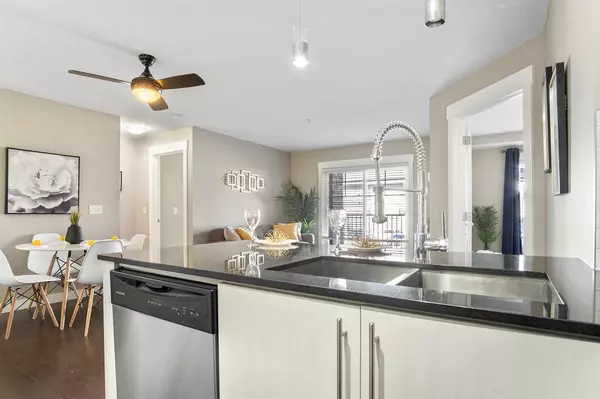$300,500
$299,900
0.2%For more information regarding the value of a property, please contact us for a free consultation.
11 Mahogany ROW SE #3205 Calgary, AB T3M2L6
2 Beds
2 Baths
894 SqFt
Key Details
Sold Price $300,500
Property Type Condo
Sub Type Apartment
Listing Status Sold
Purchase Type For Sale
Square Footage 894 sqft
Price per Sqft $336
Subdivision Mahogany
MLS® Listing ID A2040111
Sold Date 04/28/23
Style Low-Rise(1-4)
Bedrooms 2
Full Baths 2
Condo Fees $460/mo
HOA Fees $30/ann
HOA Y/N 1
Originating Board Calgary
Year Built 2015
Annual Tax Amount $1,547
Tax Year 2022
Property Description
**WOW** 2 bedrooms, 2 bathroom condo located in the sought-after lake community of Mahogany. The 2 SPACIOUS bedrooms just had BRAND NEW carpet and upgraded pet-resistant underlay installed, and feature a primary with a walk through closet leading to the 4 piece ensuite. This unit features a contemporary kitchen with full-height cabinets, stainless steel appliance package, modern light fixtures, computer work station, stackable washer and dryer in suite and open living and dining area with access to private balcony with gas hook up for the BBQ. This is a GREAT FAMILY community, easy access to Deerfoot and Stony Trail, tons of amenities nearby not to mention the very best part - lake access! Close to the South Campus Hospital and bordering many restaurants and shops, you're close enough to walk to almost everything! Book your showing today, won't last long!!
Location
Province AB
County Calgary
Area Cal Zone Se
Zoning M-X1
Direction W
Interior
Interior Features Ceiling Fan(s), Granite Counters, Storage, Walk-In Closet(s)
Heating Baseboard
Cooling None
Flooring Carpet, Ceramic Tile, Cork
Appliance Dishwasher, Microwave Hood Fan, Range, Refrigerator, Washer/Dryer Stacked
Laundry In Unit
Exterior
Garage Underground
Garage Description Underground
Community Features Clubhouse, Fishing, Lake, Park, Playground, Schools Nearby, Shopping Nearby, Sidewalks, Street Lights
Amenities Available Elevator(s), Secured Parking, Storage
Porch Other
Exposure W
Total Parking Spaces 1
Building
Story 4
Architectural Style Low-Rise(1-4)
Level or Stories Single Level Unit
Structure Type Composite Siding,Stone,Wood Frame
Others
HOA Fee Include Common Area Maintenance,Heat,Insurance,Maintenance Grounds,Professional Management,Sewer,Snow Removal,Water
Restrictions Pet Restrictions or Board approval Required
Tax ID 76610721
Ownership Private,REALTOR®/Seller; Realtor Has Interest
Pets Description Restrictions, Yes
Read Less
Want to know what your home might be worth? Contact us for a FREE valuation!

Our team is ready to help you sell your home for the highest possible price ASAP






