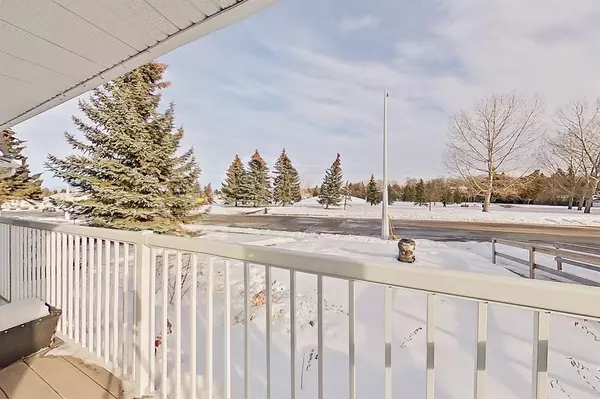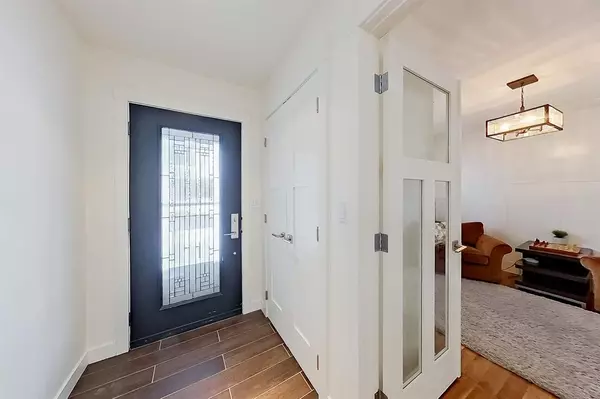$451,000
$464,900
3.0%For more information regarding the value of a property, please contact us for a free consultation.
5283 37 ST Innisfail, AB T4G 1E6
3 Beds
3 Baths
1,624 SqFt
Key Details
Sold Price $451,000
Property Type Single Family Home
Sub Type Detached
Listing Status Sold
Purchase Type For Sale
Square Footage 1,624 sqft
Price per Sqft $277
Subdivision Margodt
MLS® Listing ID A2013430
Sold Date 04/26/23
Style Bungalow
Bedrooms 3
Full Baths 3
Originating Board Central Alberta
Year Built 1990
Annual Tax Amount $3,689
Tax Year 2022
Lot Size 8,892 Sqft
Acres 0.2
Property Description
EXECUTIVE STYLE LIVING ~ Stunning Renovated Bungalow from top to bottom ~ 3 Bedrooms+ Den/Office ~ 3 FULL Bathrooms ~ Situated on a large corner lot ~ Oversized Detached Garage ~ Located across from a large Green-space & Playground, Walking trails & More! Tons of square footage 3103 sq.ft. to be exact ~ This home captures Elegance and Classic touches throughout. Walk into this home and you're greeted with gleaming hardwood flooring, white wainscotting walls and tons of Natural Light throughout. This home features those Classic Formal rooms. Enjoy catching up with company in the large living room with vaulted ceiling or host your company in the formal dining room. The kitchen is gorgeous!!! Featuring white cabinetry, quartz counter tops, ample amount of storage, stainless steel appliances, Island and more! Off the kitchen is an indoor "sunroom like" sitting area that over looks the backyard. The Master Suite has his & hers closets and a 4PC Spa like Ensuite. Completing the main level is a Main-floor laundry room, 4 PC Bathroom , bedroom and a Den/Office that could be used as another bedroom if needed. The basement has tons of space for entertaining, a great living room with built in bookcases, a wet bar for entertaining, games areas, bedroom and 3PC Bathroom. Also in the basement is huge storage area to use to turn into a wine making room. The landscaped backyard has tons of garden/flower beds and fenced yard. The oversized garage has had half of it turned into a wood making shop area for those who like to create things. This home is truly stunning and worth calling it your next home.
Location
Province AB
County Red Deer County
Zoning R1-B
Direction NE
Rooms
Basement Finished, Full
Interior
Interior Features Bookcases, Ceiling Fan(s), Central Vacuum, Closet Organizers, Crown Molding, French Door, Kitchen Island, No Animal Home, No Smoking Home, Storage, Vaulted Ceiling(s)
Heating In Floor Roughed-In, Forced Air, Natural Gas
Cooling None
Flooring Carpet, Hardwood, Tile
Appliance Dryer, Garage Control(s), Microwave, Refrigerator, Stove(s), Washer, Window Coverings
Laundry Main Level
Exterior
Garage Double Garage Detached, Garage Door Opener, Heated Garage, Insulated, Off Street, Oversized, Parking Pad
Garage Spaces 2.0
Garage Description Double Garage Detached, Garage Door Opener, Heated Garage, Insulated, Off Street, Oversized, Parking Pad
Fence Fenced
Community Features Park, Schools Nearby, Playground, Pool, Sidewalks, Street Lights
Roof Type Asphalt Shingle
Porch Deck, Patio
Lot Frontage 78.0
Total Parking Spaces 2
Building
Lot Description Back Yard, Corner Lot, Landscaped, Street Lighting, Rectangular Lot
Foundation Poured Concrete
Architectural Style Bungalow
Level or Stories One
Structure Type Concrete,Wood Siding
Others
Restrictions None Known
Tax ID 56530946
Ownership Private
Read Less
Want to know what your home might be worth? Contact us for a FREE valuation!

Our team is ready to help you sell your home for the highest possible price ASAP






