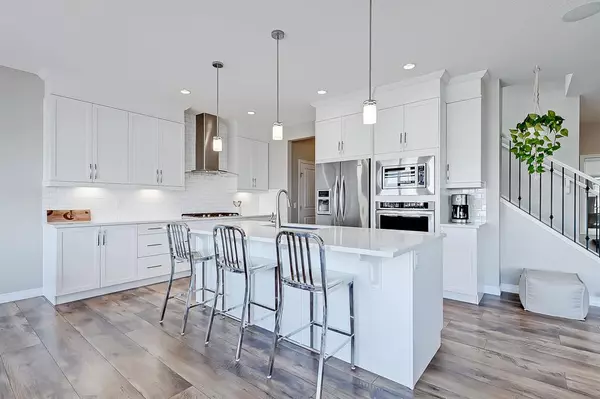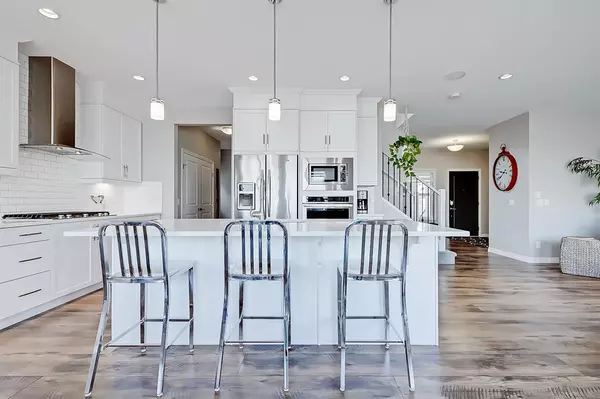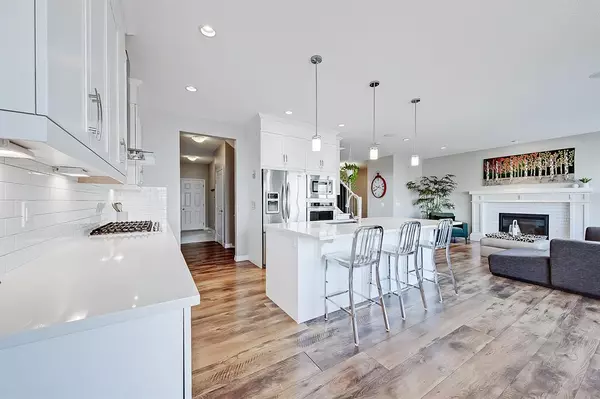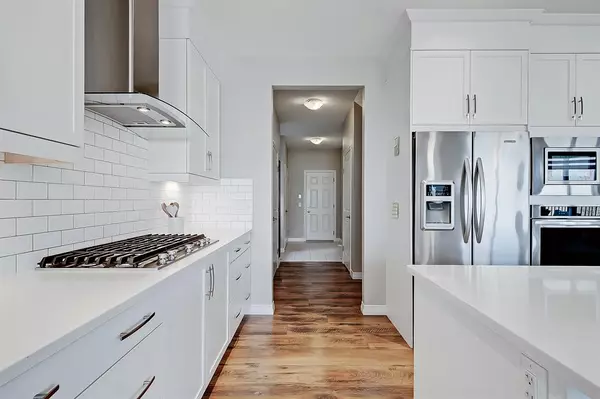$995,000
$1,000,000
0.5%For more information regarding the value of a property, please contact us for a free consultation.
74 Auburn Sound Close SE Calgary, AB T3M 2G4
4 Beds
4 Baths
2,592 SqFt
Key Details
Sold Price $995,000
Property Type Single Family Home
Sub Type Detached
Listing Status Sold
Purchase Type For Sale
Square Footage 2,592 sqft
Price per Sqft $383
Subdivision Auburn Bay
MLS® Listing ID A2039510
Sold Date 04/26/23
Style 2 Storey
Bedrooms 4
Full Baths 3
Half Baths 1
HOA Fees $41/ann
HOA Y/N 1
Originating Board Calgary
Year Built 2014
Annual Tax Amount $5,869
Tax Year 2022
Lot Size 5,672 Sqft
Acres 0.13
Property Description
*Visit Multimedia Link for 360º VT & Floorplans!* SUPER QUIET location with a WALK-OUT BASEMENT BACKING ONTO THE PARK with TWO PLAYGROUNDS in A YEAR-ROUND LAKE COMMUNITY! What could be better?? This estate home in Auburn Bay shows LIKE NEW, featuring wide plank LVP floors, an oversized garage, a builder-developed basement, and A/C. 4 beds, 3.5 baths, 2 office spaces with built-in desks, and 3 living room spaces guarantee this home has enough room for your growing family. The professionally landscaped yard backing onto green space and 2 playgrounds is great for kids and pets, Auburn Bay School is just across the field, and Lakeshore School is less than a 10min walk. It offers 4 total bedrooms (3 up), an upstairs bonus room, an oversized basement rec room, and over 3400 total square feet of living space. The main floor has 9’ ceilings, an office, a functional mud room, and an open concept with sizeable living spaces. The bright white kitchen has quartz countertops that complement stainless steel appliances, including a gas cooktop and a wall oven with built-in microwave. The central island features a large single basin Silgranit sink and an eating bar. Unloading your Costco finds is easier than ever, with the pantry conveniently located between the mud room and the kitchen. Around the corner, the front office maintains privacy from the main living spaces, along with the private powder room nearby. The rear dining and living rooms showcase oversized windows overlooking green space, the living room centres on a gas fireplace, and the dining room offers access to the oversized rear deck with stairs to the yard. Already an ample space, the backyard feels endless, with direct access to the green space behind it. A playground is steps away, along with pathways and Auburn Bay School! Upstairs, there’s room for the whole family to relax together in the spacious bonus room with a built-in entertainment unit or relax separately in 3 sizeable bedrooms. The oversized primary suite features a large window overlooking the green space, dual walk-in closets, and a spa-worthy 5pc ensuite. Separate back-to-back vanities and an additional makeup counter create a functional layout, plus a soaker tub, a walk-in shower, and a private water closet. This level also features 2 extra bedrooms, a 4pc bath with a tub/shower, and a full-sized laundry room with a side-by-side washer/dryer. Downstairs, the builder-developed WALK-OUT basement offers a bedroom, a 4pc bathroom with in-floor heat, a gas fireplace, and an oversized utility room. Other upgrades include wiring for solar and wiring for a hot tub. Prime for year-round activities, such as skating, paddle boarding, and swimming, there’s something for everyone in Auburn Bay, regardless of the season. There are also multiple pathways, playgrounds, and, most importantly, THE LAKE! You must see it to believe it. The conveniences and shopping choices this community offers are second to none!
Location
Province AB
County Calgary
Area Cal Zone Se
Zoning R-1
Direction S
Rooms
Basement Finished, Walk-Out
Interior
Interior Features Breakfast Bar, No Smoking Home, Stone Counters, Vinyl Windows, Walk-In Closet(s)
Heating In Floor, Forced Air, Natural Gas, See Remarks
Cooling Central Air
Flooring Carpet, Ceramic Tile, Vinyl Plank
Fireplaces Number 2
Fireplaces Type Gas
Appliance Built-In Oven, Central Air Conditioner, Dishwasher, Dryer, Garage Control(s), Gas Cooktop, Microwave, Range Hood, Refrigerator, Washer, Water Softener
Laundry Laundry Room
Exterior
Garage Double Garage Attached
Garage Spaces 2.0
Garage Description Double Garage Attached
Fence Fenced
Community Features Lake, Park, Playground
Amenities Available Beach Access, Park, Parking, Picnic Area, Playground, Racquet Courts, Recreation Facilities
Roof Type Asphalt Shingle
Porch Balcony(s), Deck, Enclosed, Front Porch, Patio, Rear Porch, See Remarks
Lot Frontage 29.4
Total Parking Spaces 4
Building
Lot Description Pie Shaped Lot
Foundation Poured Concrete
Architectural Style 2 Storey
Level or Stories Two
Structure Type Composite Siding,Wood Frame
Others
Restrictions None Known
Tax ID 76496551
Ownership Private
Read Less
Want to know what your home might be worth? Contact us for a FREE valuation!

Our team is ready to help you sell your home for the highest possible price ASAP






