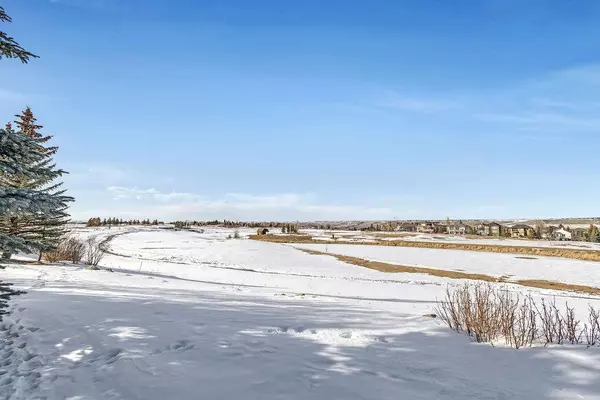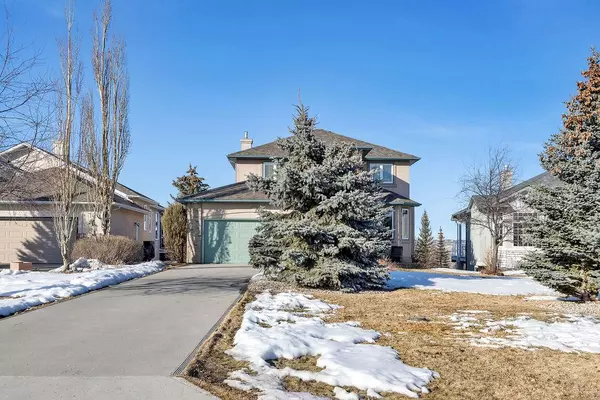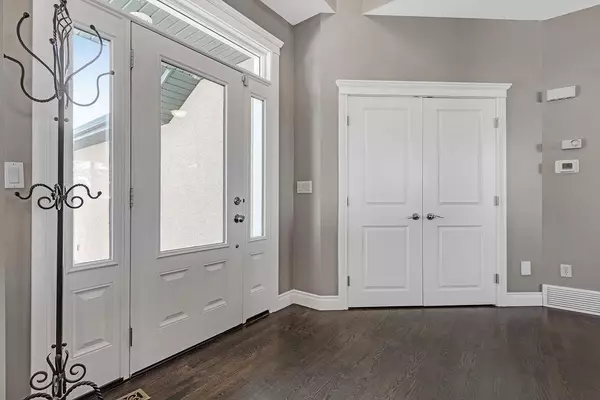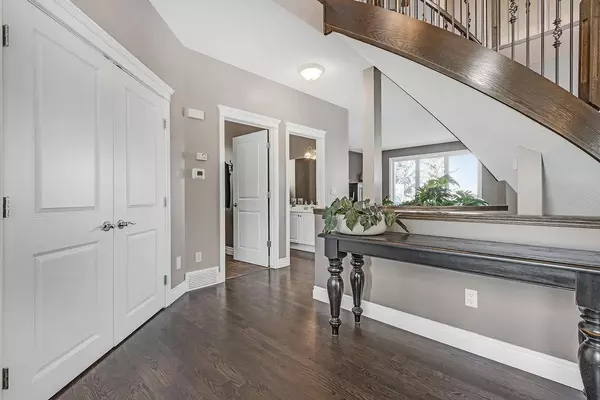$880,000
$889,900
1.1%For more information regarding the value of a property, please contact us for a free consultation.
35 Palomino BLVD Rural Rocky View County, AB T3Z 1B9
3 Beds
3 Baths
2,280 SqFt
Key Details
Sold Price $880,000
Property Type Single Family Home
Sub Type Detached
Listing Status Sold
Purchase Type For Sale
Square Footage 2,280 sqft
Price per Sqft $385
Subdivision Springbank Links
MLS® Listing ID A2039752
Sold Date 04/26/23
Style 2 Storey
Bedrooms 3
Full Baths 2
Half Baths 1
Condo Fees $100
Originating Board Calgary
Year Built 1999
Annual Tax Amount $3,540
Tax Year 2022
Lot Size 0.300 Acres
Acres 0.3
Property Description
Welcome to your dream home in the heart of Springbank, where mountain and river valley views come together to create a stunning backdrop for your daily life. This beautiful house is situated on a nearly 1/3 acre lot with mature trees, backing onto the 13th and 14th fairway of the Springbank Links Golf Course.
As you step inside this beautifully upgraded two-story home with a walkout basement, you'll be greeted by the warmth of hardwood floors throughout and a stunning wood-burning fireplace. With 9 ft ceilings on the main floor and an open floor plan, every room is filled with natural light from large windows that showcase the incredible views.
The house has been fully renovated with modern finishes, and the roof was replaced in November 2020, the main furnace in February 2022, the hot water tank in November 2018, and the washer/dryer in November 2022. The dishwasher is brand new as of March 2023, and the windows were replaced and upgraded in 2015. A recent renovation was completed in January 2022, adding to the already impressive features of this home.
Outside, you'll find three separate outdoor living spaces, each offering a unique view of the surrounding landscape. If you love to golf, you'll appreciate the convenience of backing onto the 13th and 14th fairway of the Springbank Links Golf Course. But that's not all - this home is also located within a top-tier public school system for grades 1 through 12, making it an ideal choice for families.
If you love outdoor adventures, you're in luck - this home is only a 45-minute drive from world-class camping and hiking and just an hour's drive to Nakiska Ski Hill, Canmore, and Banff. But if you prefer to stay close to home, there's always the option of taking a 30-minute commute to Downtown Calgary along the scenic Bow River, or a 25-minute commute to the Alberta Children's Hospital, Foothills Medical Centre, and the University of Calgary.
And for families with young children, a school bus picks up kids at the end of the block, making mornings stress-free. If you're looking for elite sports training for your children, the Edge Private Elite Sports School is just a 5-minute drive away.
This home truly has it all - location, convenience, and style. Don't miss your chance to make it yours! Be sure to visit Realtor website for additional information, photos, 3D tour and video.
Location
Province AB
County Rocky View County
Area Cal Zone Springbank
Zoning DC25/26
Direction SW
Rooms
Basement Finished, Walk-Out
Interior
Interior Features Open Floorplan, See Remarks, Separate Entrance
Heating Forced Air, Natural Gas
Cooling None
Flooring Ceramic Tile, Hardwood, Laminate
Fireplaces Number 2
Fireplaces Type Basement, Living Room, Stone, Wood Burning
Appliance Dishwasher, Dryer, Gas Stove, Range Hood, Refrigerator, Washer, Window Coverings
Laundry Main Level
Exterior
Garage Double Garage Attached
Garage Spaces 2.0
Garage Description Double Garage Attached
Fence Fenced
Community Features Golf, Schools Nearby
Amenities Available Golf Course
Roof Type Asphalt Shingle
Porch Deck
Lot Frontage 59.98
Total Parking Spaces 8
Building
Lot Description Back Yard, Backs on to Park/Green Space, Cul-De-Sac, No Neighbours Behind, Underground Sprinklers, On Golf Course, Private
Foundation Poured Concrete
Architectural Style 2 Storey
Level or Stories Two
Structure Type Brick,Stucco
Others
HOA Fee Include Common Area Maintenance,Snow Removal,Trash
Restrictions Restrictive Covenant-Building Design/Size,Utility Right Of Way
Tax ID 76902107
Ownership Private
Pets Description Yes
Read Less
Want to know what your home might be worth? Contact us for a FREE valuation!

Our team is ready to help you sell your home for the highest possible price ASAP






