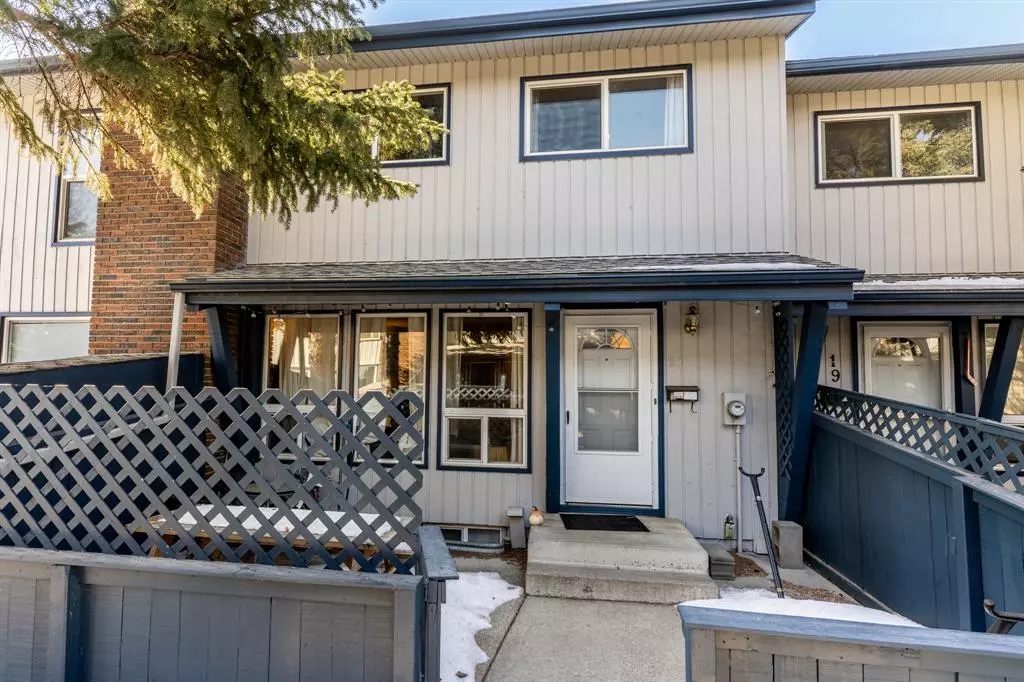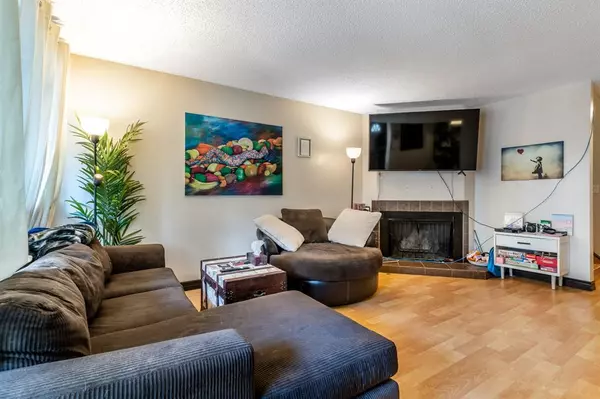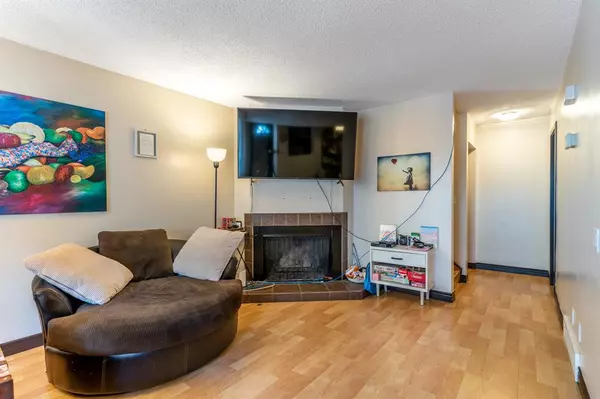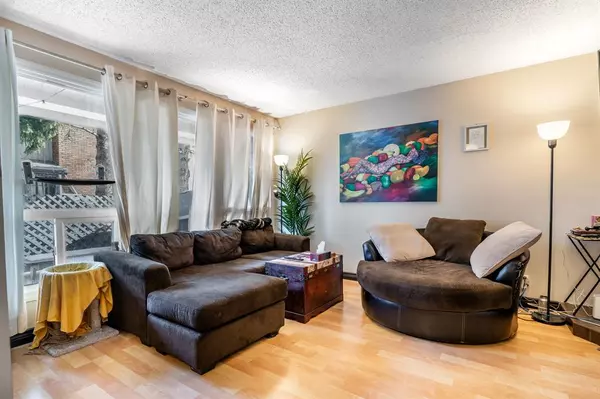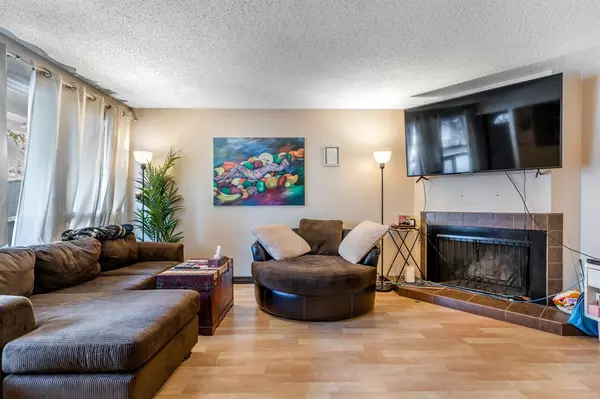$324,000
$330,000
1.8%For more information regarding the value of a property, please contact us for a free consultation.
5315 53 AVE NW #21 Calgary, AB T2A2E7
2 Beds
2 Baths
888 SqFt
Key Details
Sold Price $324,000
Property Type Townhouse
Sub Type Row/Townhouse
Listing Status Sold
Purchase Type For Sale
Square Footage 888 sqft
Price per Sqft $364
Subdivision Varsity
MLS® Listing ID A2035965
Sold Date 04/25/23
Style 2 Storey
Bedrooms 2
Full Baths 1
Half Baths 1
Condo Fees $357
Originating Board Calgary
Year Built 1975
Annual Tax Amount $1,959
Tax Year 2022
Property Description
Welcome to Varsity Estates Villas, where you'll find this perfect two-storey home that offers a comfortable, bright, and open functional floor plan with ample space. Located in one of Calgary's top 10 neighborhoods, well laid out floor plan opening onto your own yard. Upon entry, you'll be greeted by a very spacious foyer with a large closet, followed by a big and bright living room with a wood-burning fireplace, updated windows, The large eat-in kitchen offers fabulous counter and cupboard space, and a lovely front yard perfect for enjoying your morning coffee or entertaining friends. Upstairs, you'll find two large bedrooms with great closet space, a clean and functional bathroom, and a linen closet. The developed basement offers plenty of options like a gym, office, family room, man cave, or lady lair - the choice is yours. This great townhouse appeals to anyone wanting to be close to the U of C, Foothills Hospital, Children's Hospital, or the LRT (Dalhousie station is just a few minutes away) while still feeling a part of a community. You'll have easy access to the off-leash dog park, the River, and some of the best mountain biking trails in Calgary with Bowmont Park close by. If you prefer the indoors, you'll be close to Market Mall with VIP movie theatre, shops, and restaurants, as well as Crowfoot/North Hill shopping areas and major roadways for access to anywhere you want to go.
Location
Province AB
County Calgary
Area Cal Zone Nw
Zoning M-C1 d75
Direction NE
Rooms
Basement Finished, Full
Interior
Interior Features Laminate Counters, Separate Entrance, Storage
Heating Forced Air, Natural Gas
Cooling None
Flooring Carpet, Laminate, Linoleum
Appliance Microwave, Oven, Range, Range Hood, Refrigerator, Stove(s), Washer/Dryer, Window Coverings
Laundry In Basement
Exterior
Garage Off Street, Stall
Garage Description Off Street, Stall
Fence None
Community Features Park, Playground, Schools Nearby, Shopping Nearby, Sidewalks, Street Lights
Amenities Available Laundry, Parking, Snow Removal, Trash, Visitor Parking
Roof Type Asphalt Shingle
Porch Patio
Exposure N,NE
Total Parking Spaces 1
Building
Lot Description Front Yard
Foundation Poured Concrete
Architectural Style 2 Storey
Level or Stories Two
Structure Type Wood Frame,Wood Siding
Others
HOA Fee Include Caretaker,Common Area Maintenance,Insurance,Maintenance Grounds,Professional Management,Reserve Fund Contributions,Security,Sewer,Snow Removal,Trash
Restrictions Pet Restrictions or Board approval Required
Ownership Private
Pets Description Restrictions
Read Less
Want to know what your home might be worth? Contact us for a FREE valuation!

Our team is ready to help you sell your home for the highest possible price ASAP


