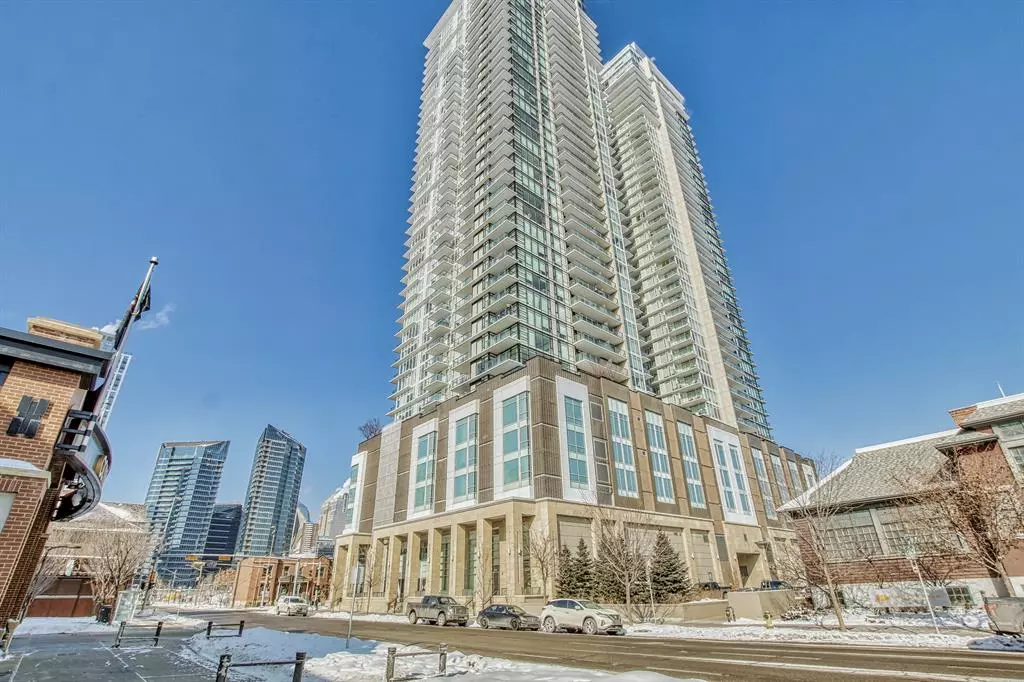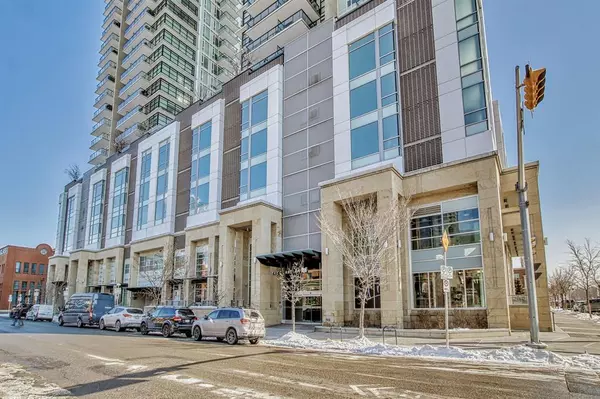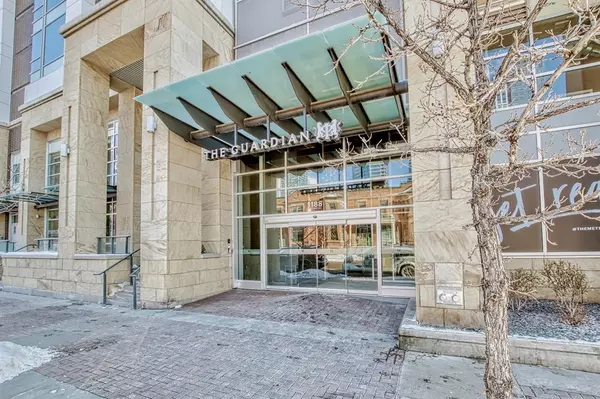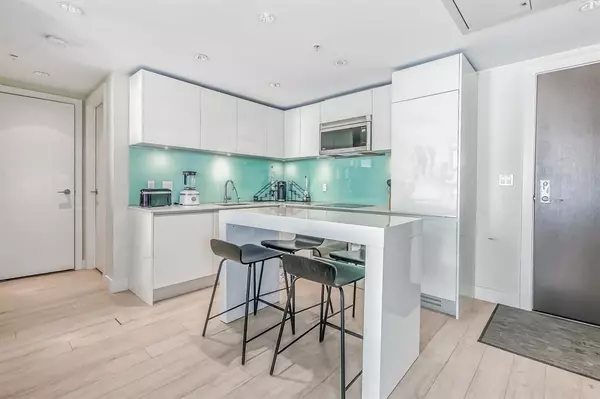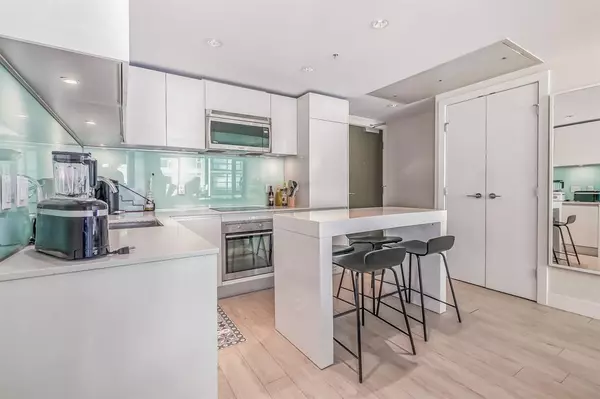$336,000
$339,900
1.1%For more information regarding the value of a property, please contact us for a free consultation.
1188 3 ST SE #2206 Calgary, AB T2G 1H8
1 Bed
1 Bath
510 SqFt
Key Details
Sold Price $336,000
Property Type Condo
Sub Type Apartment
Listing Status Sold
Purchase Type For Sale
Square Footage 510 sqft
Price per Sqft $658
Subdivision Beltline
MLS® Listing ID A2029957
Sold Date 04/25/23
Style High-Rise (5+)
Bedrooms 1
Full Baths 1
Condo Fees $415/mo
Originating Board Calgary
Year Built 2016
Annual Tax Amount $1,447
Tax Year 2022
Property Sub-Type Apartment
Property Description
Location, location, location! Close to all the amenities of the downtown core. Walking distance to the river. Close to C train and public transportation. This large one-bedroom condo on the 22nd floor has a tremendous view of the downtown skyline. Open concept from the kitchen to the eating area and living room. Wall-to-ceiling windows for lots of natural light. Vinyl plank flooring throughout, upgraded lighting, neutral, colored paint that looks great with any accent. Plenty of room for a couch and coffee table and an area for a desk if you work from home. Door to a large balcony to enjoy your evening view. Good size bedroom with lots of closet space. Four-piece bath with upgraded tile, vanity, and sink. Kitchen features tons of upgraded cabinets, stainless steel appliances, working island with eating bar. Underground titled parking, exercise room, owners lounge, with an outside area for entertaining. This property is a must to see. Tenants are willing to stay. Shows extremely well.
Only one owner
Location
Province AB
County Calgary
Area Cal Zone Cc
Zoning DC (pre 1P2007)
Direction W
Interior
Interior Features Granite Counters, Kitchen Island, No Animal Home, No Smoking Home, Open Floorplan, See Remarks, Vinyl Windows
Heating Fan Coil
Cooling None
Flooring Ceramic Tile, Linoleum
Appliance Dishwasher, Dryer, Electric Stove, Range Hood, Refrigerator, Washer, Window Coverings
Laundry In Unit
Exterior
Parking Features Stall, Titled, Underground
Garage Description Stall, Titled, Underground
Community Features Park, Schools Nearby, Sidewalks, Street Lights, Shopping Nearby
Amenities Available Elevator(s), Fitness Center, Parking, Visitor Parking
Porch Balcony(s)
Exposure N
Total Parking Spaces 1
Building
Story 44
Architectural Style High-Rise (5+)
Level or Stories Single Level Unit
Structure Type Brick,Concrete
Others
HOA Fee Include Common Area Maintenance,Heat,Insurance,Professional Management,Sewer,Water
Restrictions None Known
Tax ID 76522858
Ownership Private
Pets Allowed Restrictions
Read Less
Want to know what your home might be worth? Contact us for a FREE valuation!

Our team is ready to help you sell your home for the highest possible price ASAP

