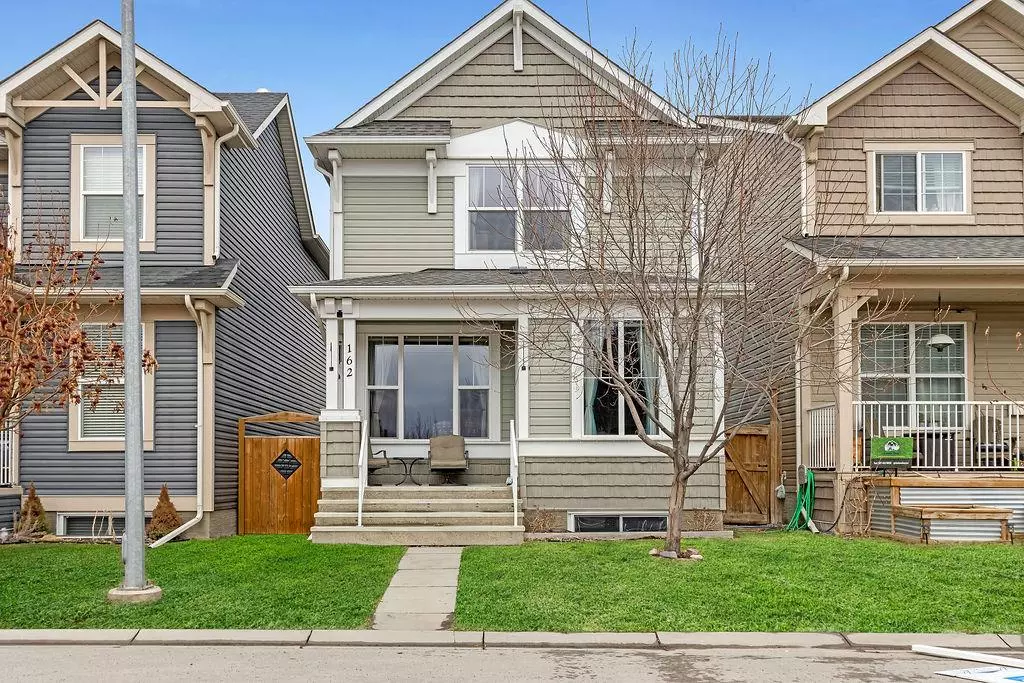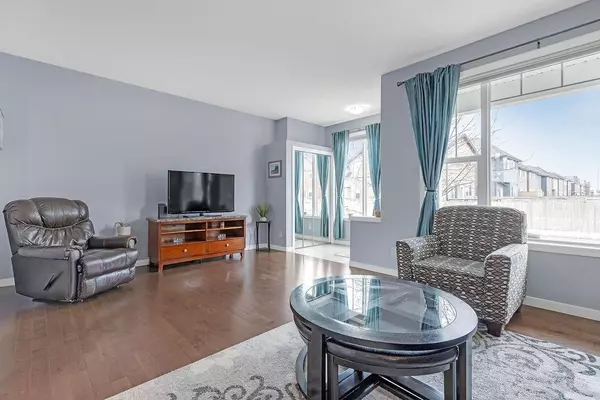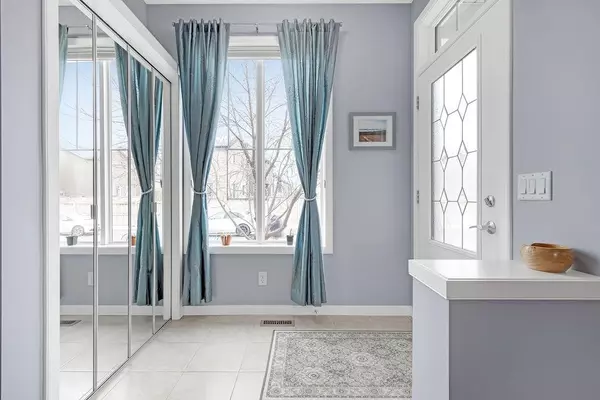$558,000
$549,900
1.5%For more information regarding the value of a property, please contact us for a free consultation.
162 Auburn Crest WAY SE Calgary, AB T3M 1T7
4 Beds
3 Baths
1,508 SqFt
Key Details
Sold Price $558,000
Property Type Single Family Home
Sub Type Detached
Listing Status Sold
Purchase Type For Sale
Square Footage 1,508 sqft
Price per Sqft $370
Subdivision Auburn Bay
MLS® Listing ID A2041564
Sold Date 04/24/23
Style 2 Storey
Bedrooms 4
Full Baths 2
Half Baths 1
HOA Fees $41/ann
HOA Y/N 1
Originating Board Calgary
Year Built 2013
Annual Tax Amount $2,909
Tax Year 2022
Lot Size 2,873 Sqft
Acres 0.07
Property Description
Step inside this popular Belvedere model home in the highly sought after community of Auburn Bay. Original owners have meticulously cared for this gorgeous, detached home and it shows. Gleaming hardwood floors flow through the main floor. The living room is spacious and bright with south facing windows. You'll appreciate that the central kitchen is filled with natural light, featuring a large island with a filtered water faucet, granite counters and plenty of cabinet space. At the back of the home is a formal dining area as well as a 2pc bathroom tucked near the back entry. Spring is here and this backyard has a custom built deck, lots of grass and a gravel parking pad space. Heading upstairs you'll love the newer plush carpet throughout. The primary bedroom is south facing, spacious and boasts a 4pc ensuite and walk-in closet. Your upper floor is completed with 2 more bedrooms and another 4pc bathroom. The basement has been primarily finished with a comfortable recreation/living space as well as a 4th bedroom that just needs some final touches. There is loads of additional storage space as well as a bathroom rough-in. This location is close to Bayside School, Prince of Peace School all with easy access to the Lake, Hospital, Dog Park and all the amenities in this community as well as the neighboring community of Mahogany. This gorgeous home won't last, be sure to check out the 3D Virtual Tour and call your favorite Realtor to book a showing today.
Location
Province AB
County Calgary
Area Cal Zone Se
Zoning R-1N
Direction S
Rooms
Basement Full, Partially Finished
Interior
Interior Features Central Vacuum, Kitchen Island, No Smoking Home
Heating High Efficiency, Forced Air
Cooling None
Flooring Carpet, Hardwood, Tile
Appliance Dishwasher, Electric Range, Microwave Hood Fan, Refrigerator, Washer/Dryer, Window Coverings
Laundry In Basement
Exterior
Garage Off Street, Parking Pad
Garage Description Off Street, Parking Pad
Fence Fenced
Community Features Fishing, Lake, Park, Schools Nearby, Playground, Sidewalks, Street Lights, Shopping Nearby
Amenities Available Beach Access, Dog Park
Roof Type Asphalt Shingle
Porch Deck, Front Porch
Lot Frontage 25.72
Total Parking Spaces 1
Building
Lot Description Back Lane, Back Yard, Rectangular Lot
Foundation Poured Concrete
Architectural Style 2 Storey
Level or Stories Two
Structure Type Vinyl Siding,Wood Frame
Others
Restrictions None Known
Tax ID 76849739
Ownership Private
Read Less
Want to know what your home might be worth? Contact us for a FREE valuation!

Our team is ready to help you sell your home for the highest possible price ASAP






