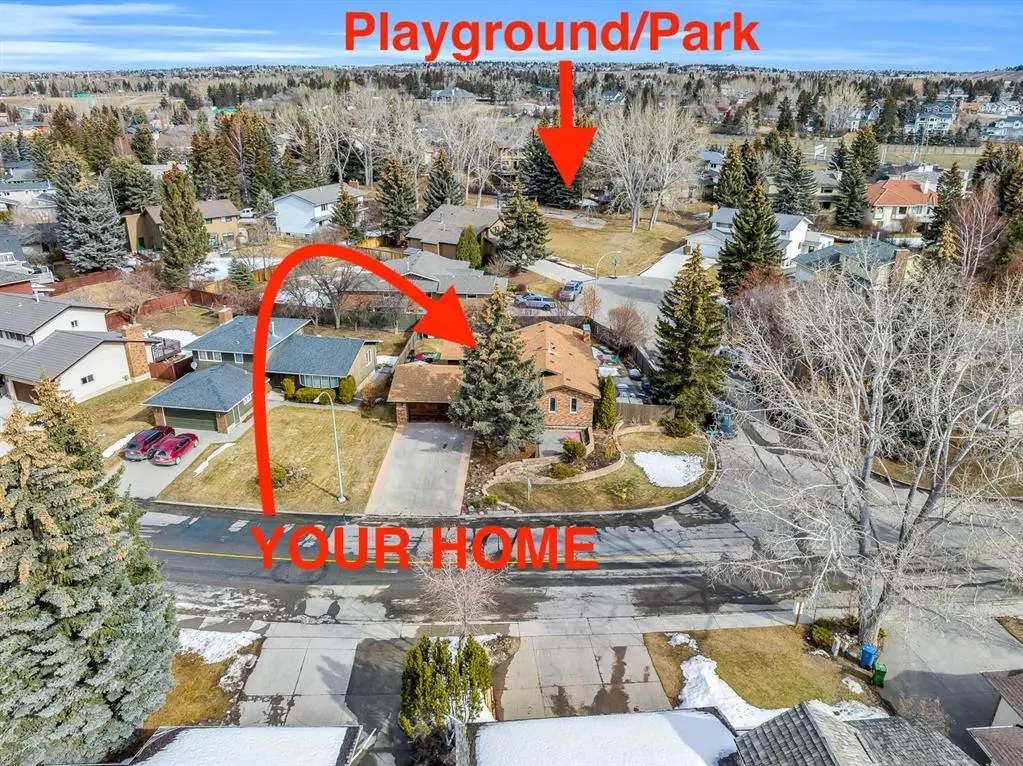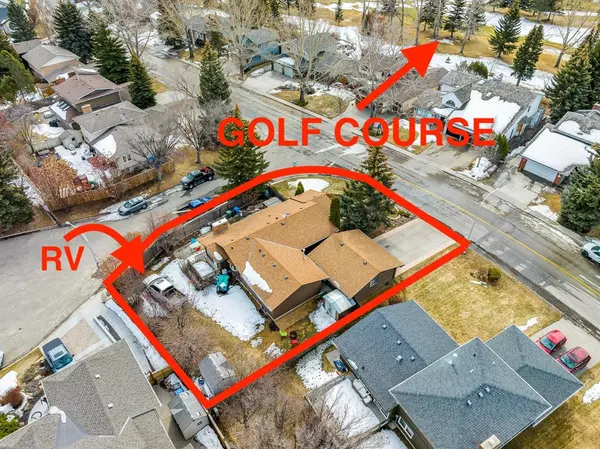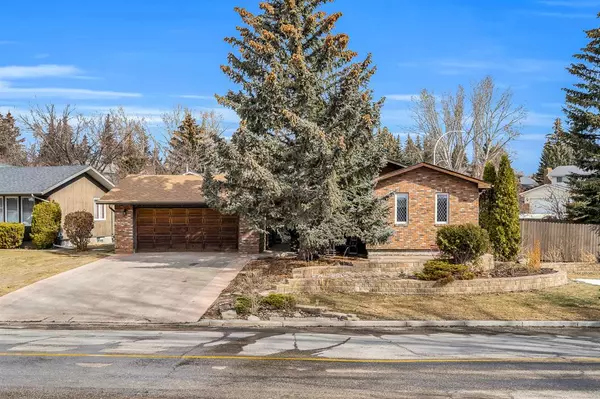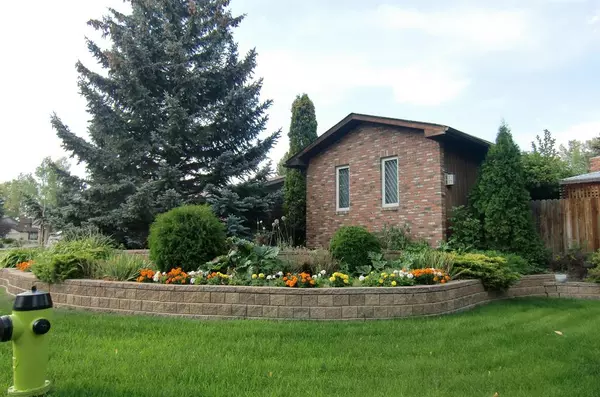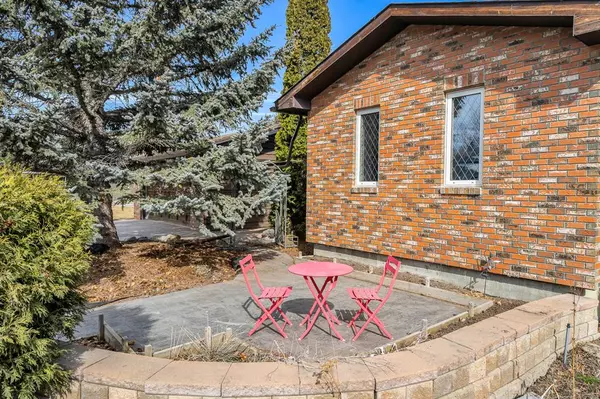$837,522
$799,900
4.7%For more information regarding the value of a property, please contact us for a free consultation.
1108 Varsity Estates DR NW Calgary, AB T3B 3B3
4 Beds
3 Baths
1,615 SqFt
Key Details
Sold Price $837,522
Property Type Single Family Home
Sub Type Detached
Listing Status Sold
Purchase Type For Sale
Square Footage 1,615 sqft
Price per Sqft $518
Subdivision Varsity
MLS® Listing ID A2037413
Sold Date 04/24/23
Style Bungalow
Bedrooms 4
Full Baths 3
Originating Board Calgary
Year Built 1975
Annual Tax Amount $5,155
Tax Year 2022
Lot Size 9,084 Sqft
Acres 0.21
Property Description
Welcome to your new home situated in the DESIRABLE community of Varsity Estates. This property EXUDES ELEGANCE with its range of upgrades and features, meticulously chosen for your comfort. The sturdy OWENS CORNING hail-resistant shingles were replaced in 2020, and the eavestroughs were replaced in 2021. When you enter the home you will find STUNNING HARDWOOD FLOORING on the main floor and the BASEMENT CARPET was replaced in 2018. ALL UPPER WINDOWS WERE REPLACED in 2019, most featuring TRIPLE PANES!
Not only is this home stylish, but it's also ENERGY-EFFICIENT. The walls were retrofitted in 2019 with 1.5" STYROFOAM INSULATION and VERTICAL CEDAR SIDING , and new CELLULOSE FIBER INSULATION was added to the attic with an approximately R50 rating in 2023. Cozy up in front of not one but TWO FIREPLACES, a GAS one in the MASTER BEDROOM and a WOOD BURNING ONE in the LOWER LEVEL LIVING ROOM . Also note, the lower level has a separate entrance, and is fully developed with a PELLET STOVE, a large recreation area, plus a living room, den, a bedroom and a bar!
Experience hassle-free living with NO SIDEWALKS TO SHOVEL! DOUBLE DETACHED GARAGE, with extra long driveway big enough for 4 vehicles on the south-facing driveway. There is RV parking in the back and LOTS of parking at the side of the house!! Moreover, it's an IDEAL LOCATION designated for the PRESTIGIOUS Sir Winston Churchill High School. A short five-minute drive gives you access to a golf course, LRT, SHOPPING, and the SPECTACULAR Botanical Gardens of Silver Springs. With all these AMENITIES and FEATURES, it's IMPOSSIBLE NOT TO FALL IN LOVE with what could be YOUR BEAUTIFUL NEW HOME. Don't wait any longer, CALL YOUR REALTOR TODAY as this home WON'T BE AVAILABLE FOR LONG!
Location
Province AB
County Calgary
Area Cal Zone Nw
Zoning R-C1
Direction S
Rooms
Basement Finished, Full
Interior
Interior Features See Remarks
Heating Forced Air, Natural Gas
Cooling None
Flooring Carpet, Ceramic Tile, Hardwood
Fireplaces Number 3
Fireplaces Type Family Room, Gas, Master Bedroom, Pellet Stove, Wood Burning
Appliance Dishwasher, Dryer, Freezer, Refrigerator, Stove(s), Washer
Laundry Lower Level, Main Level
Exterior
Garage Double Garage Detached, RV Access/Parking
Garage Spaces 2.0
Garage Description Double Garage Detached, RV Access/Parking
Fence Fenced
Community Features Schools Nearby, Playground, Shopping Nearby
Roof Type Asphalt Shingle
Porch Deck, Front Porch
Lot Frontage 59.52
Exposure S
Total Parking Spaces 6
Building
Lot Description Corner Lot, Fruit Trees/Shrub(s), Landscaped, Treed
Foundation Poured Concrete
Architectural Style Bungalow
Level or Stories One
Structure Type Wood Frame,Wood Siding
Others
Restrictions None Known
Tax ID 76609260
Ownership Private
Read Less
Want to know what your home might be worth? Contact us for a FREE valuation!

Our team is ready to help you sell your home for the highest possible price ASAP


