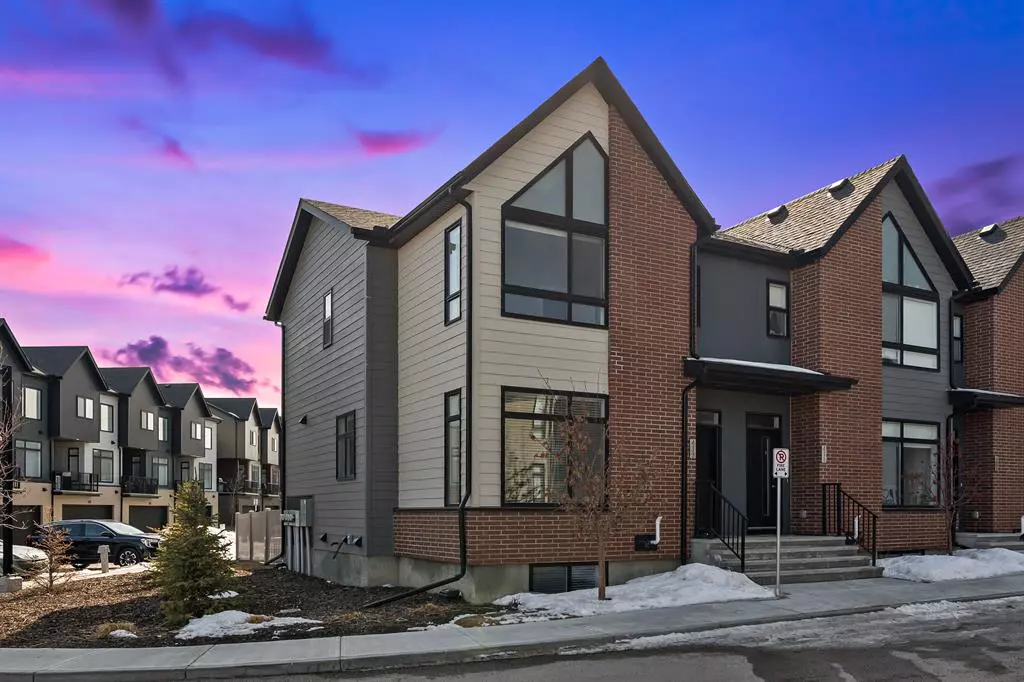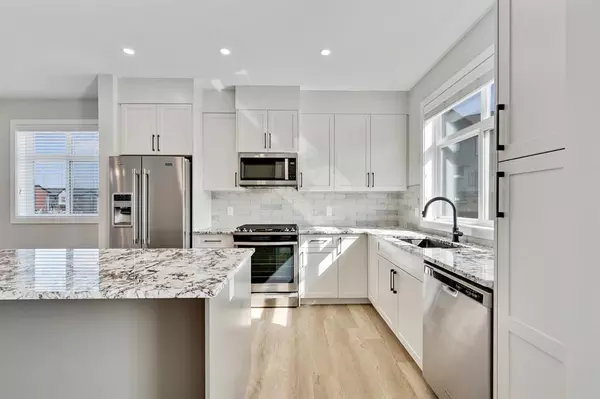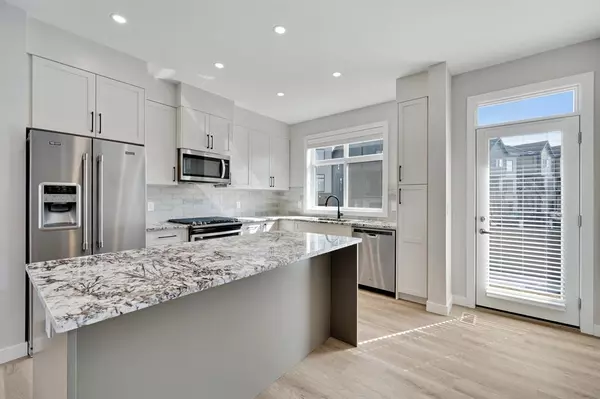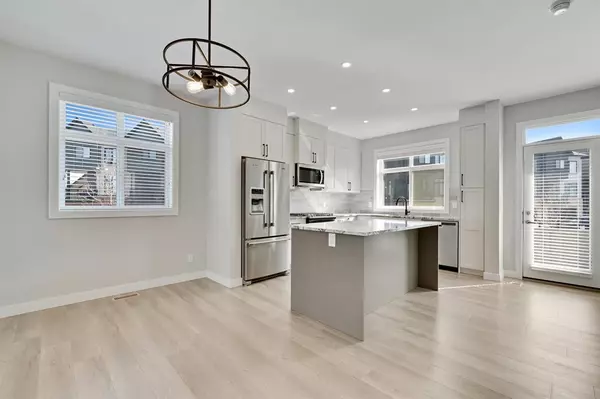$440,000
$425,000
3.5%For more information regarding the value of a property, please contact us for a free consultation.
413 Sage Meadows GDNS NW Calgary, AB T3P 1K2
3 Beds
4 Baths
1,161 SqFt
Key Details
Sold Price $440,000
Property Type Townhouse
Sub Type Row/Townhouse
Listing Status Sold
Purchase Type For Sale
Square Footage 1,161 sqft
Price per Sqft $378
Subdivision Sage Hill
MLS® Listing ID A2038041
Sold Date 04/23/23
Style 2 Storey
Bedrooms 3
Full Baths 3
Half Baths 1
Condo Fees $288
Originating Board Calgary
Year Built 2019
Annual Tax Amount $2,159
Tax Year 2022
Lot Size 0.315 Acres
Acres 0.31
Property Description
*Back on Market Due To Financing* Welcome to your new dream home in the desirable community of Sage Hill! This beautiful *END UNIT* townhouse features *2 spacious MASTER suits* upstairs, each complete with a luxurious ensuite and walk-in closet. Extra windows and VAULTED CEILINGS brighten up the top level, and you’ll even find convenient upper floor laundry.
The main floor is designed for both luxury and functionality with an open concept living area, 9’ ceilings and plenty of windows allowing natural light to fill the space from all three sides. The elegant white kitchen cabinets contrast beautifully to the 2 toned island, which features large pot and pan drawers and tons of prep space to enjoy the gorgeous granite countertops, which you will also find throughout the home. High-end stainless steel appliances complete the gourmet feel with a gas stove, and a larger upgraded fridge with water/ice dispenser. Other tasteful upgrades you’ll love is the under mount granite sink, white brick backsplash and an extra pantry cabinet! The space is perfect for entertaining family and friends, with plenty of room to move around and socialize. There's also a convenient powder room on the main floor for your guests' comfort.
The basement of this home has been fully finished by the builder, with a third bedroom and full bathroom that provide ample space for guests or a growing family. The basement is a great place to unwind, watch movies or spend time with loved ones. Constructed with triple pane windows, high efficiency furnace, tankless hot water and central vac system.
As an added bonus, the private backyard (LAWN MAINTENANCE INCLUDED) is fenced and looks out onto a beautiful community garden area. Perfect for barbecues and outdoor entertaining, this space is a true oasis in the middle of the city. You'll love spending time outside, enjoying the fresh air and the beautiful surroundings.
With easy access to transit, restaurants, medical centres, shopping, and major roadways. You'll love the convenience of living in this vibrant neighbourhood, where everything you need is just a short drive or walk away. Call your realtor today this home won’t last long!
Location
Province AB
County Calgary
Area Cal Zone N
Zoning M-1 d60
Direction N
Rooms
Basement Finished, Full
Interior
Interior Features Central Vacuum, Granite Counters, High Ceilings, Kitchen Island, Pantry, Tankless Hot Water
Heating Central, High Efficiency, Forced Air, Natural Gas
Cooling None
Flooring Carpet, Laminate, Tile
Appliance Dishwasher, Gas Range, Microwave Hood Fan, Refrigerator, Tankless Water Heater, Washer/Dryer
Laundry Upper Level
Exterior
Garage Plug-In, Stall
Garage Description Plug-In, Stall
Fence Fenced
Community Features Other, Park, Schools Nearby, Playground, Sidewalks, Street Lights, Shopping Nearby
Amenities Available Community Gardens, Parking, Picnic Area, Playground, Visitor Parking
Roof Type Asphalt
Porch None
Exposure N
Total Parking Spaces 1
Building
Lot Description Back Yard, Corner Lot, Lawn, No Neighbours Behind, Landscaped, Underground Sprinklers, Private, Rectangular Lot
Foundation Poured Concrete
Architectural Style 2 Storey
Level or Stories Two
Structure Type Brick,Cement Fiber Board,Metal Siding ,Wood Frame
Others
HOA Fee Include Amenities of HOA/Condo,Common Area Maintenance,Insurance,Parking,Professional Management,Reserve Fund Contributions,Snow Removal,Trash
Restrictions Easement Registered On Title,Pet Restrictions or Board approval Required,Restrictive Covenant-Building Design/Size
Tax ID 76358358
Ownership Private
Pets Description Yes
Read Less
Want to know what your home might be worth? Contact us for a FREE valuation!

Our team is ready to help you sell your home for the highest possible price ASAP






