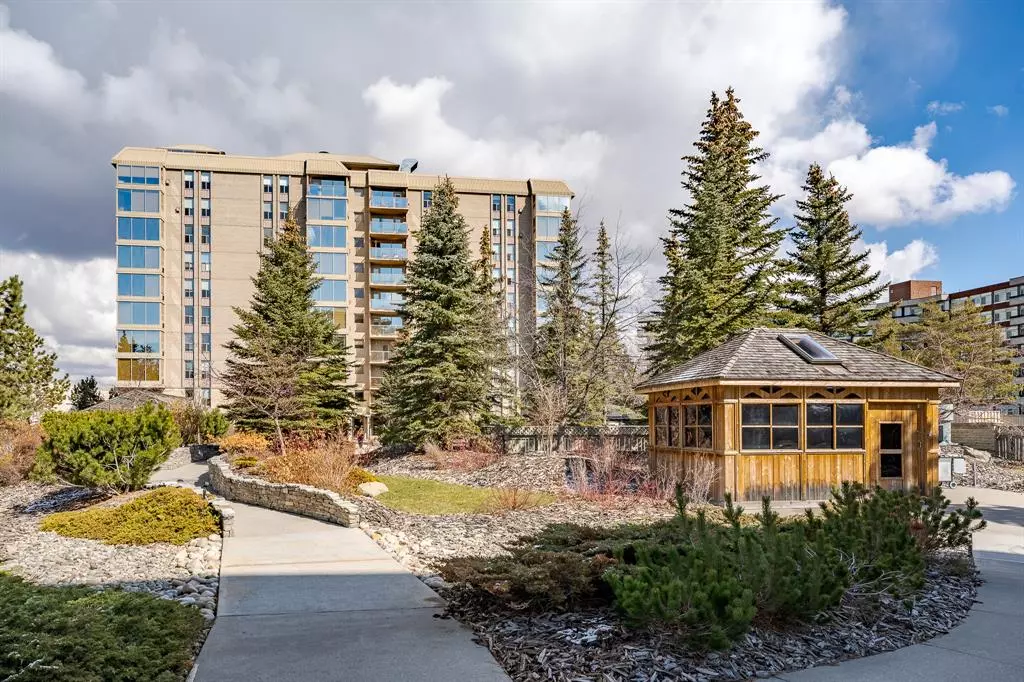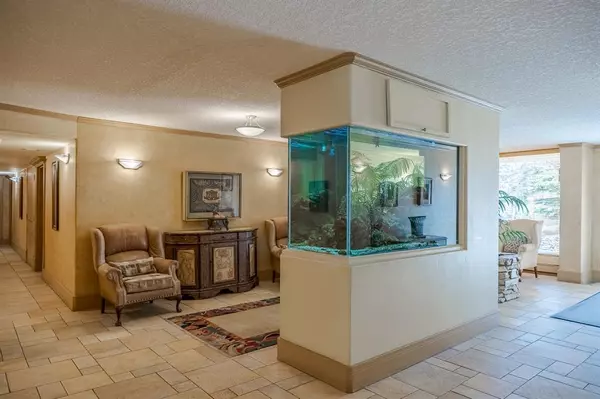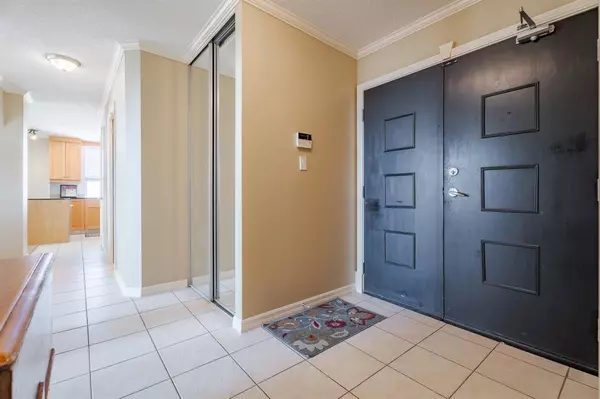$334,900
$334,900
For more information regarding the value of a property, please contact us for a free consultation.
4555 Varsity LN NW #805C Calgary, AB T3A 2V6
2 Beds
2 Baths
1,117 SqFt
Key Details
Sold Price $334,900
Property Type Condo
Sub Type Apartment
Listing Status Sold
Purchase Type For Sale
Square Footage 1,117 sqft
Price per Sqft $299
Subdivision Varsity
MLS® Listing ID A2041900
Sold Date 04/22/23
Style High-Rise (5+)
Bedrooms 2
Full Baths 2
Condo Fees $943/mo
Originating Board Calgary
Year Built 1978
Annual Tax Amount $1,676
Tax Year 2022
Property Description
Welcome to this Gorgeous bungalow style unit, offering a spacious and open floor plan with breathtaking views! An impressive Foyer welcomes you into this bright and airy home, where you'll enjoy spending time relaxing or entertaining in the living room with gas fireplace and large windows that showcase the incredible views! The spacious and open dining room is a wonderful space for entertaining family or friends and can easily accommodate a larger dining room suite. Stainless steel appliances, plenty of cabinets and views of the mountains are just some of the features the kitchen has to offer. The Primary bedroom offers a 5 pce ensuite, including a jetted soaker tub & separate shower, a large walk in closet and a linen closet. There is a 2nd bedroom and another full 3 pce bath for your guests, as well as, in suite laundry. This unit also includes 2 underground heated parking stalls & storage locker. Condo fees include ALL Utilities and amazing amenities such as an indoor pool, hot tub, sauna, fitness center, greenhouse, firepit, roof top patio, bbq, Party Room and Carwash! (further details in supplements) The home of your dream awaits...book a personal tour today! ALL OFFERS TO BE REVIEWED AT 12NOON SUNDAY APRIL 23.
Location
Province AB
County Calgary
Area Cal Zone Nw
Zoning M-H1
Direction N
Interior
Interior Features Jetted Tub, Open Floorplan
Heating Hot Water
Cooling Window Unit(s)
Flooring Ceramic Tile, Laminate
Fireplaces Number 1
Fireplaces Type Gas
Appliance Dishwasher, Electric Stove, Microwave Hood Fan, Refrigerator, Wall/Window Air Conditioner, Washer/Dryer Stacked
Laundry In Unit
Exterior
Garage Parkade
Garage Description Parkade
Community Features Schools Nearby, Pool, Shopping Nearby
Amenities Available Bicycle Storage, Car Wash, Community Gardens, Elevator(s), Fitness Center, Gazebo, Indoor Pool, Party Room, Roof Deck, Sauna, Spa/Hot Tub, Storage, Trash, Visitor Parking, Workshop
Roof Type Tar/Gravel
Porch Rooftop Patio
Exposure SW
Total Parking Spaces 2
Building
Story 10
Foundation Poured Concrete
Architectural Style High-Rise (5+)
Level or Stories Single Level Unit
Structure Type Brick,Concrete
Others
HOA Fee Include Amenities of HOA/Condo,Caretaker,Common Area Maintenance,Electricity,Heat,Insurance,Interior Maintenance,Maintenance Grounds,Parking,Professional Management,Reserve Fund Contributions,Residential Manager,Security,Sewer,Snow Removal,Trash,Water
Restrictions None Known
Tax ID 76469942
Ownership Private
Pets Description Call
Read Less
Want to know what your home might be worth? Contact us for a FREE valuation!

Our team is ready to help you sell your home for the highest possible price ASAP






