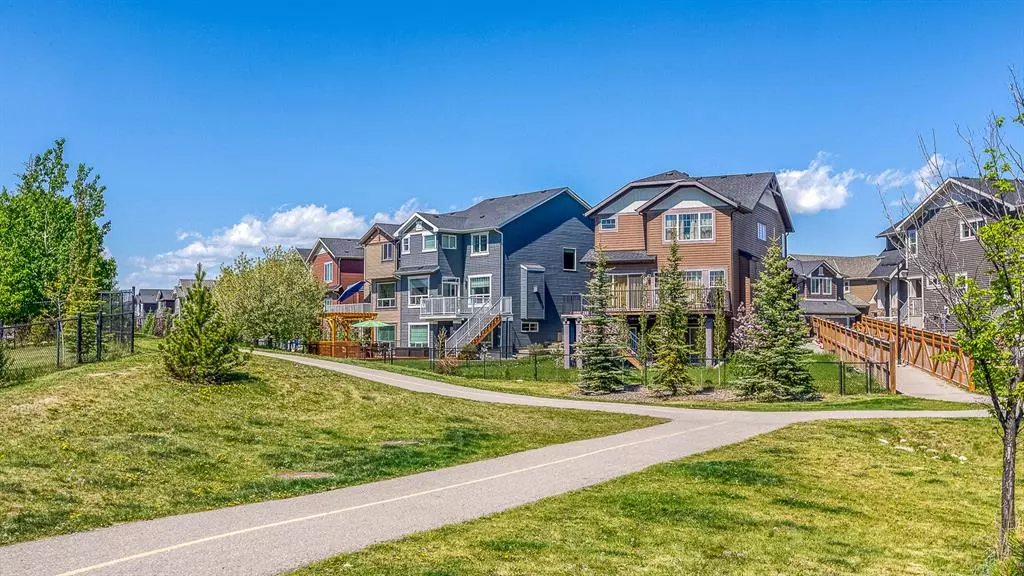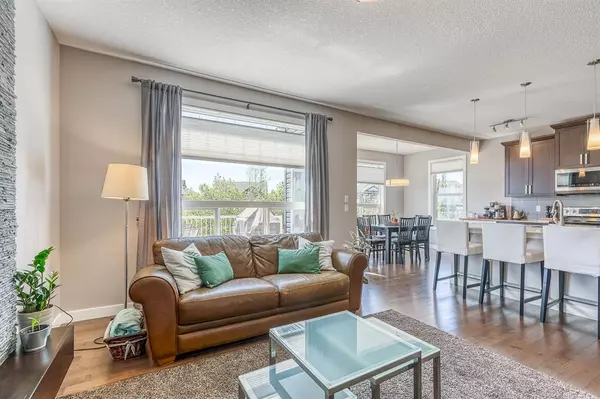$1,115,000
$1,095,000
1.8%For more information regarding the value of a property, please contact us for a free consultation.
60 Cougar Ridge MNR SW Calgary, AB T3H 0V3
4 Beds
4 Baths
2,488 SqFt
Key Details
Sold Price $1,115,000
Property Type Single Family Home
Sub Type Detached
Listing Status Sold
Purchase Type For Sale
Square Footage 2,488 sqft
Price per Sqft $448
Subdivision Cougar Ridge
MLS® Listing ID A2041230
Sold Date 04/22/23
Style 2 Storey
Bedrooms 4
Full Baths 3
Half Baths 1
HOA Fees $10/ann
HOA Y/N 1
Originating Board Calgary
Year Built 2011
Annual Tax Amount $5,666
Tax Year 2022
Lot Size 4,929 Sqft
Acres 0.11
Property Description
OPEN HOUSE SATURDAY/SUNDAY 2-4PM- LARGE PIE LOT | BACKS PATH/POND | WEST EXPOSURE- Enjoy spectacular views from this stunning two-storey home located in Paskapoo in Cougar Ridge. The home boasts a walkout basement that backs onto a serene pathway and green space on a huge pie lot, making it an ideal choice for nature lovers. You enter the home into a bright and inviting foyer, and beautiful hardwood floors lead you through the main level. Enjoy an open floor plan with the living and dining areas adjacent to one another, featuring a stunning stone fireplace that adds to the warmth and comfort of the space. The kitchen is equipped with extra high cabinets, granite counters, and stainless steel appliances, which opens up to the dining area that is surrounded by windows, providing ample natural light and a beautiful view of the green space and pond out back. Also enjoy the cozy den, which can also be used as an office for those who work from home. A convenient large mudroom/laundry room provides ample storage space, and a powder room and laundry room completes the main floor. Upstairs, a bonus room offers the perfect space for playing, movies, and hanging out, and the primary bedroom suite is a great retreat, which includes a large walk-in closet and a luxurious 5pc ensuite with double vanities, a walk-in shower, and a corner soaker tub. The additional bedrooms are oversized which is a rare find for your typical home, and a 4-pc bath complete the upper level. This home also boasts a fully finished walkout basement with a family room, home gym, 4th bedroom, and a 3pc bath. Outside you will find an amazing stamped concrete patio, raised deck with a pergola, and incredible views of the pond and walking paths that wind all the way through Paskapoo. The large pie lot provides ample outdoor space for entertaining, relaxing, and enjoying the beauty of nature. Speaking of nature, this home walking distance Winsport, the Bow River, and quick access West to the Mountains, and this fantastic family community has multiple private and public schools nearby. You will not want to miss out on this great home, so book your private showing today.
Location
Province AB
County Calgary
Area Cal Zone W
Zoning R-1
Direction N
Rooms
Basement Finished, Walk-Out
Interior
Interior Features Double Vanity, Granite Counters, High Ceilings, Kitchen Island, Pantry
Heating Forced Air
Cooling Central Air
Flooring Carpet, Hardwood, Tile
Fireplaces Number 1
Fireplaces Type Gas, Living Room, Stone
Appliance Dishwasher, Dryer, Electric Stove, Garage Control(s), Microwave, Microwave Hood Fan, Refrigerator, Washer, Window Coverings
Laundry Main Level
Exterior
Garage Double Garage Attached, Oversized
Garage Spaces 2.0
Garage Description Double Garage Attached, Oversized
Fence Fenced
Community Features Park, Playground, Schools Nearby, Shopping Nearby
Amenities Available Other
Roof Type Asphalt Shingle
Porch Deck, Patio, Pergola
Lot Frontage 28.94
Total Parking Spaces 2
Building
Lot Description Back Yard, Backs on to Park/Green Space, Landscaped, Pie Shaped Lot
Foundation Poured Concrete
Architectural Style 2 Storey
Level or Stories Two
Structure Type Stone,Vinyl Siding,Wood Frame
Others
Restrictions None Known
Tax ID 76682870
Ownership Private
Read Less
Want to know what your home might be worth? Contact us for a FREE valuation!

Our team is ready to help you sell your home for the highest possible price ASAP






