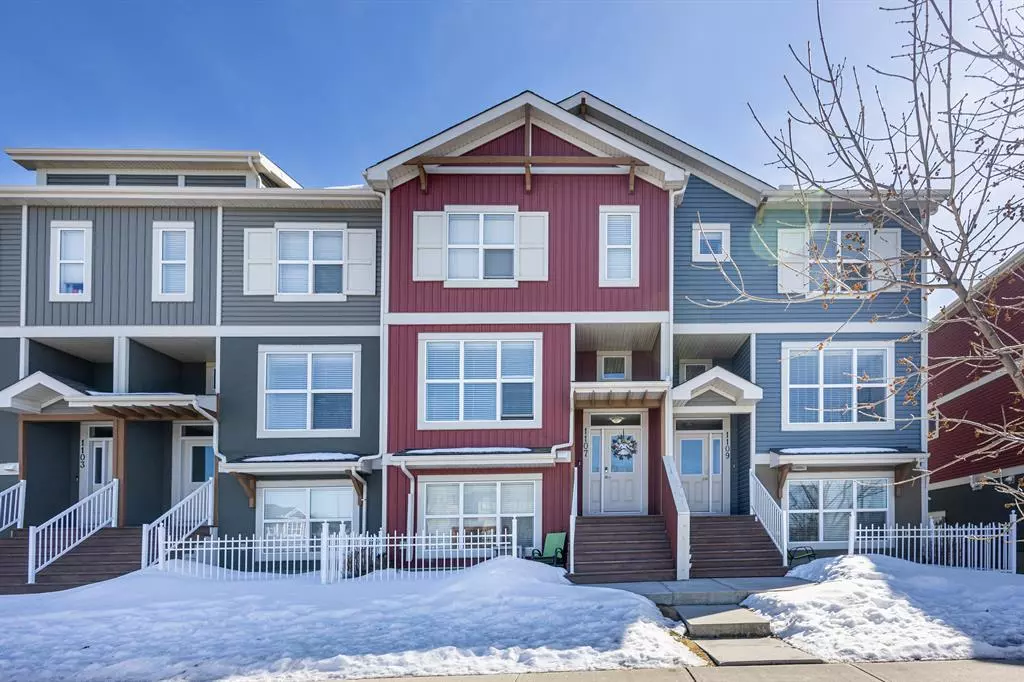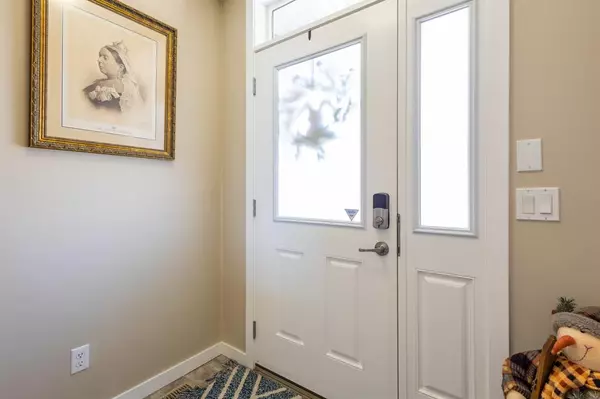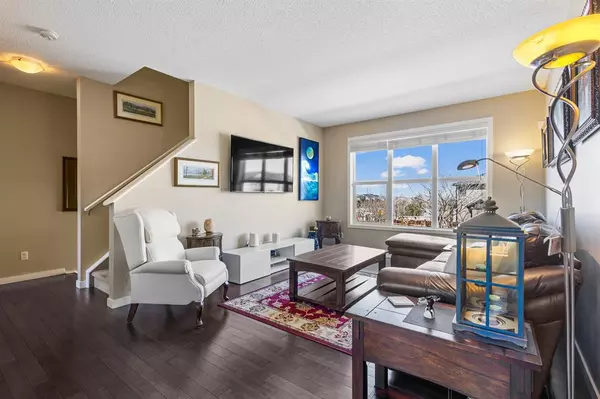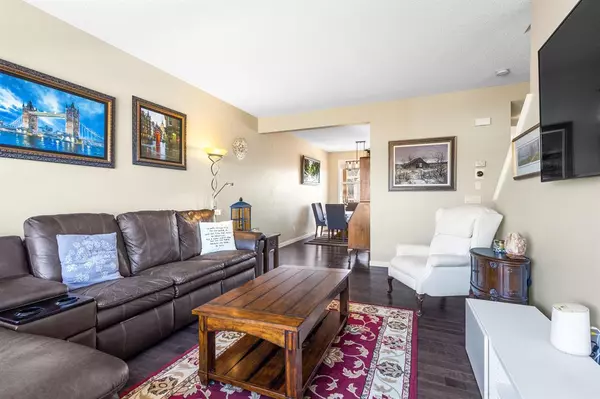$425,000
$409,900
3.7%For more information regarding the value of a property, please contact us for a free consultation.
10 Auburn Bay AVE SE #1107 Calgary, AB T3M 0P6
3 Beds
3 Baths
1,372 SqFt
Key Details
Sold Price $425,000
Property Type Townhouse
Sub Type Row/Townhouse
Listing Status Sold
Purchase Type For Sale
Square Footage 1,372 sqft
Price per Sqft $309
Subdivision Auburn Bay
MLS® Listing ID A2038945
Sold Date 04/21/23
Style 2 Storey
Bedrooms 3
Full Baths 2
Half Baths 1
Condo Fees $343
HOA Fees $40/ann
HOA Y/N 1
Originating Board Calgary
Year Built 2010
Annual Tax Amount $2,345
Tax Year 2022
Lot Size 1,560 Sqft
Acres 0.04
Property Description
This stunning townhome in Auburn Bay boasts 3 bedrooms, 2.5 bathrooms, and a flex room, plus Double Garage and driveway that fits 2 additional cars, along with lake access! The main level features high 9' ceilings and beautiful hardwood floors that lead to a spacious living room with a dining area, which opens onto a private balcony. The well-appointed kitchen boasts granite counters, stainless steel appliances, rich cabinetry, stylish lighting, and a breakfast bar. 3 bedrooms upstairs with a master that has a walk-in closet and a 3pc ensuite bathroom. The finished lower can be used as a media room, home office, gym, or guest room. With a double attached garage, double parking pad, and ample visitor and street parking, this condo has room for up to four vehicles. This excellent location is just a short distance from schools, hospitals, shopping, and dining, offering low-maintenance lakeside living at its best. Don't miss your chance to call this townhome yours - call today!
Location
Province AB
County Calgary
Area Cal Zone Se
Zoning R-2M
Direction N
Rooms
Basement Finished, Full
Interior
Interior Features Granite Counters, Kitchen Island, Open Floorplan
Heating Forced Air, Natural Gas
Cooling None
Flooring Carpet, Hardwood, Tile
Appliance Dishwasher, Microwave, Microwave Hood Fan, Refrigerator, Stove(s), Washer/Dryer
Laundry In Basement
Exterior
Garage Double Garage Detached
Garage Spaces 2.0
Garage Description Double Garage Detached
Fence None
Community Features Park, Schools Nearby, Playground, Sidewalks, Street Lights, Shopping Nearby
Amenities Available Beach Access, Bicycle Storage, Clubhouse, Playground, Visitor Parking
Roof Type Asphalt Shingle
Porch Balcony(s)
Lot Frontage 20.01
Exposure N
Total Parking Spaces 2
Building
Lot Description Landscaped, Level
Foundation Poured Concrete
Architectural Style 2 Storey
Level or Stories Two
Structure Type Vinyl Siding,Wood Frame
Others
HOA Fee Include Common Area Maintenance,Insurance,Professional Management,Reserve Fund Contributions
Restrictions Board Approval
Ownership Private
Pets Description Restrictions
Read Less
Want to know what your home might be worth? Contact us for a FREE valuation!

Our team is ready to help you sell your home for the highest possible price ASAP






