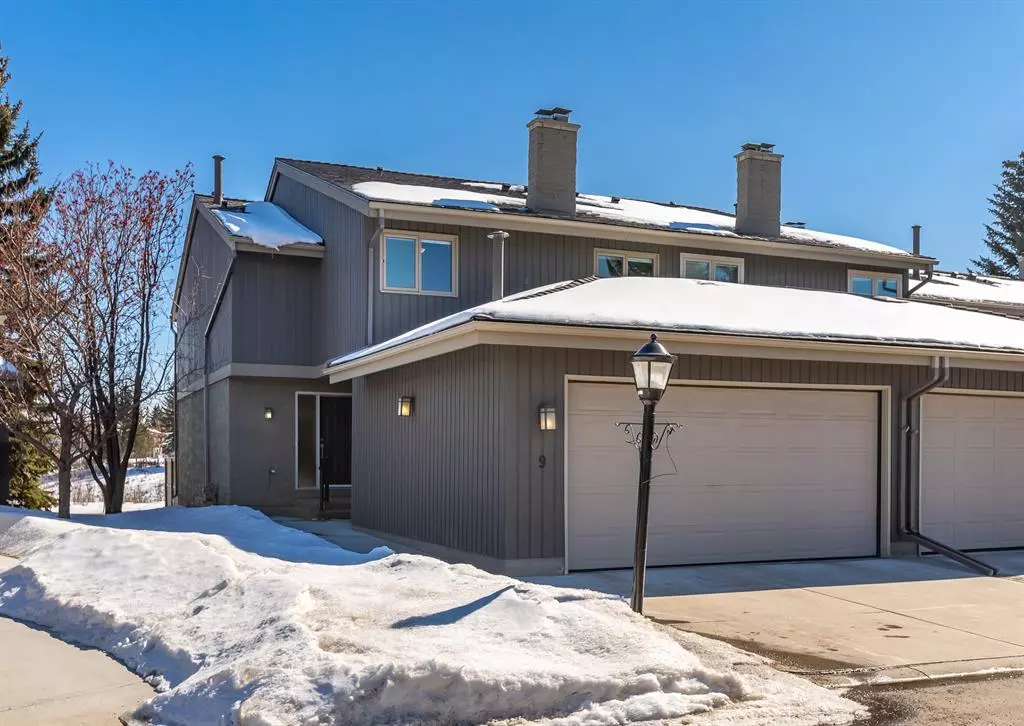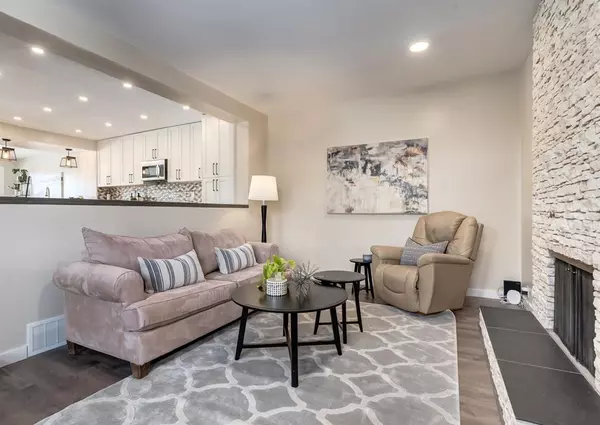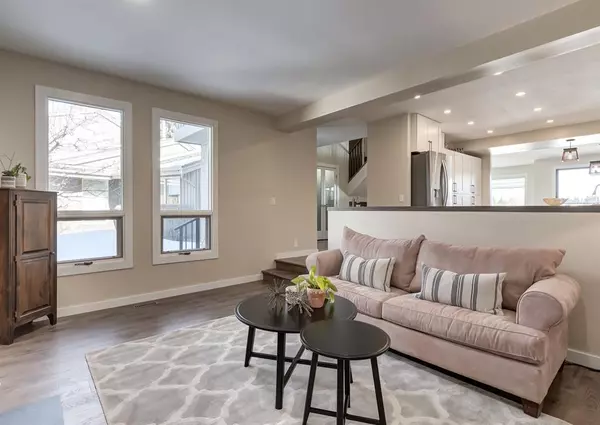$899,000
$899,900
0.1%For more information regarding the value of a property, please contact us for a free consultation.
1901 Varsity Estates DR NW #9 Calgary, AB T3B 4T7
4 Beds
4 Baths
2,363 SqFt
Key Details
Sold Price $899,000
Property Type Townhouse
Sub Type Row/Townhouse
Listing Status Sold
Purchase Type For Sale
Square Footage 2,363 sqft
Price per Sqft $380
Subdivision Varsity
MLS® Listing ID A2031927
Sold Date 04/21/23
Style 2 Storey
Bedrooms 4
Full Baths 2
Half Baths 2
Condo Fees $675
Originating Board Calgary
Year Built 1977
Annual Tax Amount $3,914
Tax Year 2022
Property Description
Tucked into a private complex and nestled behind trees, this home offers the ultimate in tranquil privacy, with sweeping nature views that will take your breath away. Welcome to this stunning 4-bedroom, 4-bathroom, 2,363-square-foot townhouse located in the heart of Varsity estates.
Step inside and be greeted by a grand entrance with soaring ceilings and an open-concept design with stunning wide plank flooring throughout. Hang your jacket in the closet before making your way into the living room featuring a cozy fireplace with gas assist.Carry on into the spacious modern kitchen, a space that will inspire your culinary creativity. Chic crisp white full-height cabinetry offers an abundance of storage space, stunning quartz countertops provide plenty of prep space, and sparkling stainless steel appliances complete the polished look. The functional design of this home is emphasized by the designated espresso bar area, the built-in full-height pantry, and eat-up bar. All carefully placed for an efficient flowing experience, no matter if you’re cooking up a large dinner or on a quick time crunch in the morning. The open concept design between the adjoining rooms allows for a seamless flow of conversation, perfect for entertaining.The space is bathed in sunlight through the large sliding patio doors, providing a picturesque view of the large backyard deck and lush golf course beyond. After dinner, step down into the second living space for a cozy family movie night. Cuddled into the space as the sky begins to paint a sunset through the large wall of windows. End your day feeling like royalty in the luxurious primary bedroom, basked in sunlight and surrounded by tranquil views through the floor-to-ceiling windows. Before sinking into bed, settle into the lounge area complete with a marble gas fireplace and large windows that extend the breathtaking views from your bed. This versatile space can be used as a home office, reading nook, or as an extension to your robust walk-through closet. Get refreshed in the luxurious ensuite featuring a posh soaker tub, a glass-encased shower, and a large vanity with dual sinks. The upper floor also boasts two additional spacious bedrooms and a laundry room to make laundry day a breeze. The fully finished basement is the perfect extension of your home featuring a stone fireplace, chic wainscoting walls, a wet bar to serve up cocktails, ample storage, bathroom and large 4th bedroom.This is the best location to call home, being tucked off to the side of the Silver springs golf course means you'll never have to worry about damage to your home. Start each day off with a tranquil slice of nature as you admire the rolling hills and lush greenery from your backyard patio. Sip your coffee and be greeted by neighbourhood deer as the sun rises. You'll also love having access to the clubhouse amenities, including a hot tub, a large indoor pool, gym, recreation room, and tennis courts. Plus with the extensive pathways at your back door.
Location
Province AB
County Calgary
Area Cal Zone Nw
Zoning M-CG d19
Direction NW
Rooms
Basement Finished, Full
Interior
Interior Features Breakfast Bar, Built-in Features, Closet Organizers, Double Vanity, Open Floorplan, Storage, Walk-In Closet(s)
Heating Forced Air, Natural Gas
Cooling None
Flooring Carpet, Tile
Fireplaces Number 3
Fireplaces Type Gas, Wood Burning
Appliance Dishwasher, Dryer, Electric Stove, Garage Control(s), Microwave, Range Hood, Refrigerator, Washer, Window Coverings
Laundry In Unit
Exterior
Garage Double Garage Attached
Garage Spaces 2.0
Garage Description Double Garage Attached
Fence Fenced
Community Features Golf, Park
Amenities Available Clubhouse, Fitness Center, Indoor Pool, Parking, Racquet Courts, Recreation Room, Spa/Hot Tub, Storage, Visitor Parking
Roof Type See Remarks
Porch Deck
Exposure W
Total Parking Spaces 4
Building
Lot Description Back Yard, Backs on to Park/Green Space
Foundation Poured Concrete
Architectural Style 2 Storey
Level or Stories Two
Structure Type Cedar,Wood Frame
Others
HOA Fee Include Common Area Maintenance,Insurance,Professional Management,Reserve Fund Contributions,Sewer,Snow Removal,Water
Restrictions Easement Registered On Title
Ownership Private
Pets Description Restrictions
Read Less
Want to know what your home might be worth? Contact us for a FREE valuation!

Our team is ready to help you sell your home for the highest possible price ASAP






