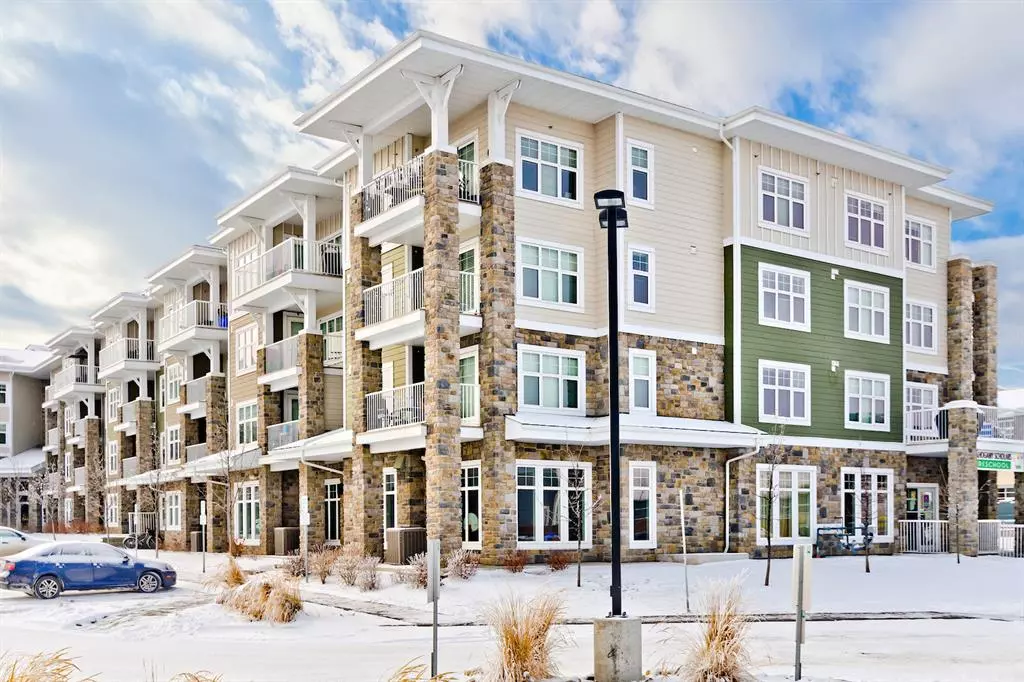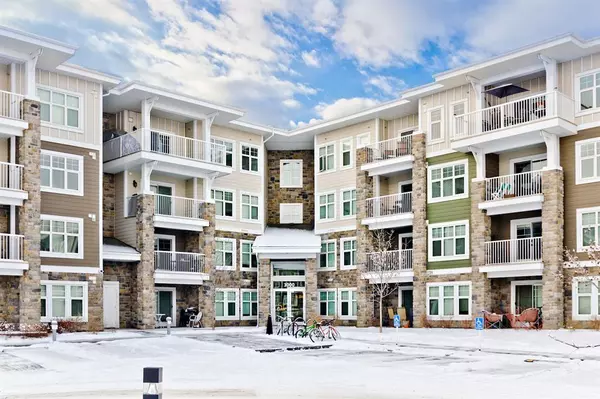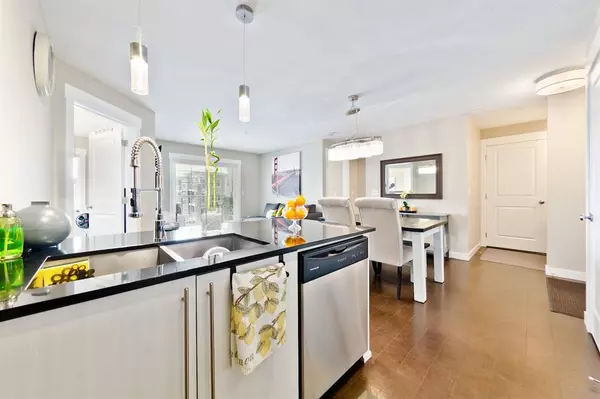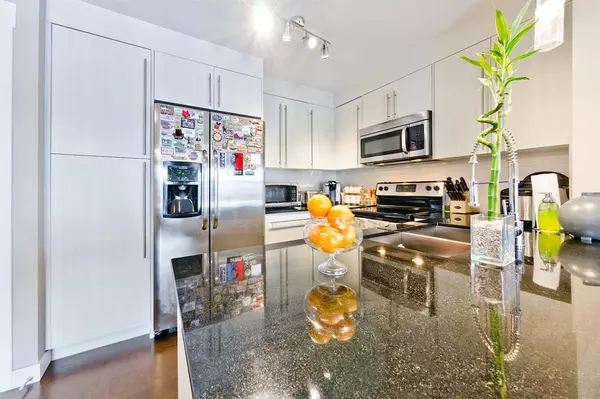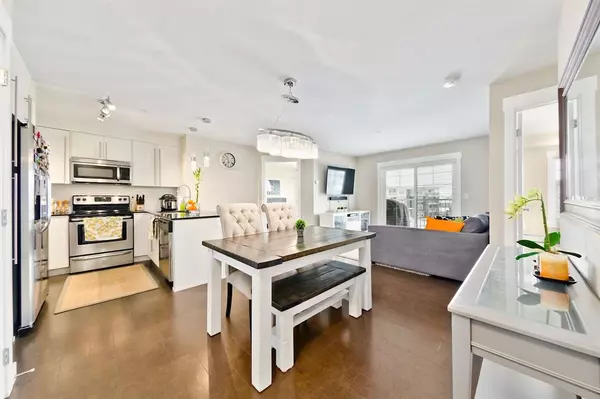$303,000
$299,900
1.0%For more information regarding the value of a property, please contact us for a free consultation.
11 Mahogany ROW SE #3314 Calgary, AB T3M 2L6
2 Beds
2 Baths
830 SqFt
Key Details
Sold Price $303,000
Property Type Condo
Sub Type Apartment
Listing Status Sold
Purchase Type For Sale
Square Footage 830 sqft
Price per Sqft $365
Subdivision Mahogany
MLS® Listing ID A2038992
Sold Date 04/21/23
Style Low-Rise(1-4)
Bedrooms 2
Full Baths 2
Condo Fees $460/mo
HOA Fees $30/ann
HOA Y/N 1
Originating Board Calgary
Year Built 2015
Annual Tax Amount $1,576
Tax Year 2022
Property Description
Welcome to 51 Oaks in the exceptional lake community of Mahogany! Built in 2015 by Truman Homes this spacious 2 bedroom, 2 bath unit does not disappoint. Upon entry you are greeted with contemporary upgraded features throughout. The kitchen offers all the essentials including a breakfast bar, undermount double sink, upgraded modern cabinetry, quartz countertops and stainless-steel appliances. The primary bedroom features walk through closets and a 4-pc ensuite. The second bedroom is a great size and includes a walk-in closet. There is a separate dining area and spacious living room with sliding glass doors to the covered balcony with gas line, perfect for your summer BBQs! Additional features include 4-piece main bathroom. Den/office with built-in desk. A separate laundry room with full sized stacked washer and dryer, titled underground heated parking with storage locker, walking distance to the west beach, you will have access to the lake's amenities including swimming, beach volleyball, basketball, tennis, water sport rentals, fishing skating etc. Other community features include the schools, parks, the South Health Campus, and you are only steps away from all the amenities at Mahogany's Urban Village. Don't miss out on this rare opportunity to own in one of the most sought after communities in Calgary!
Location
Province AB
County Calgary
Area Cal Zone Se
Zoning M-X1
Direction NE
Interior
Interior Features Breakfast Bar, No Animal Home, No Smoking Home, Walk-In Closet(s)
Heating Baseboard, Hot Water
Cooling None
Flooring Carpet, Ceramic Tile, Cork
Appliance Dishwasher, Dryer, Electric Stove, Microwave Hood Fan, Refrigerator, Washer, Window Coverings
Laundry In Unit
Exterior
Garage Heated Garage, Parkade, Stall, Underground
Garage Description Heated Garage, Parkade, Stall, Underground
Community Features Lake, Schools Nearby, Playground, Shopping Nearby
Amenities Available Elevator(s)
Roof Type Asphalt Shingle
Porch Balcony(s)
Exposure E
Total Parking Spaces 1
Building
Story 4
Architectural Style Low-Rise(1-4)
Level or Stories Single Level Unit
Structure Type Composite Siding,Stone,Wood Frame
Others
HOA Fee Include Common Area Maintenance,Heat,Insurance,Maintenance Grounds,Professional Management,Sewer,Snow Removal,Water
Restrictions Pet Restrictions or Board approval Required
Tax ID 76610730
Ownership Private
Pets Description Restrictions
Read Less
Want to know what your home might be worth? Contact us for a FREE valuation!

Our team is ready to help you sell your home for the highest possible price ASAP


