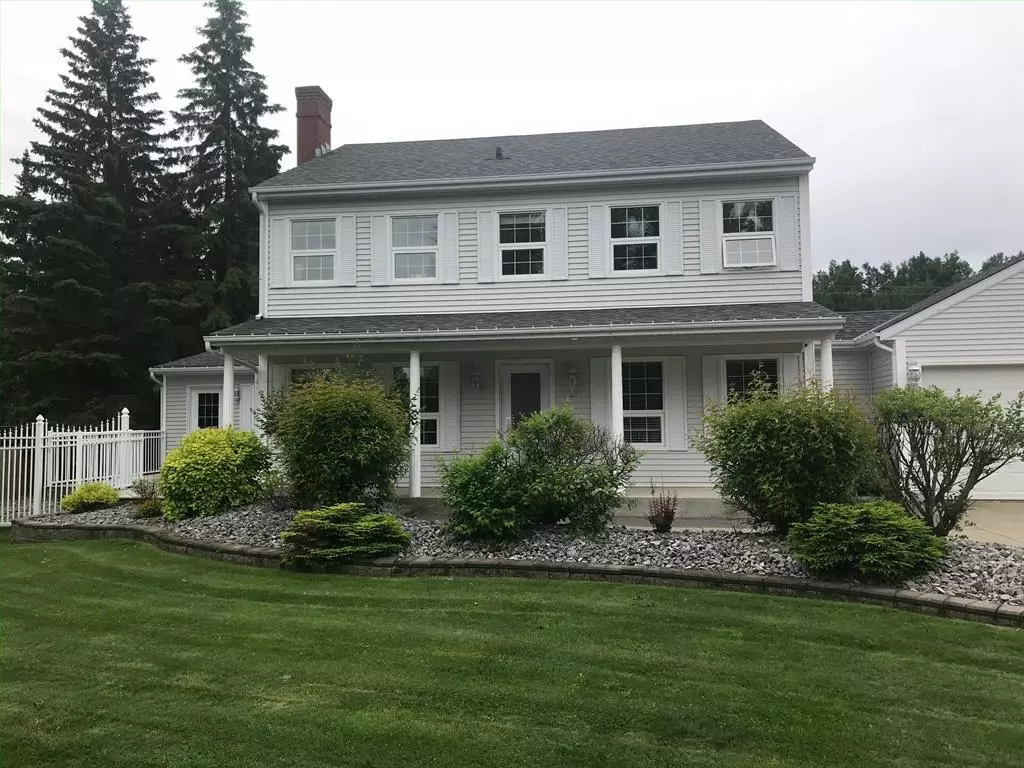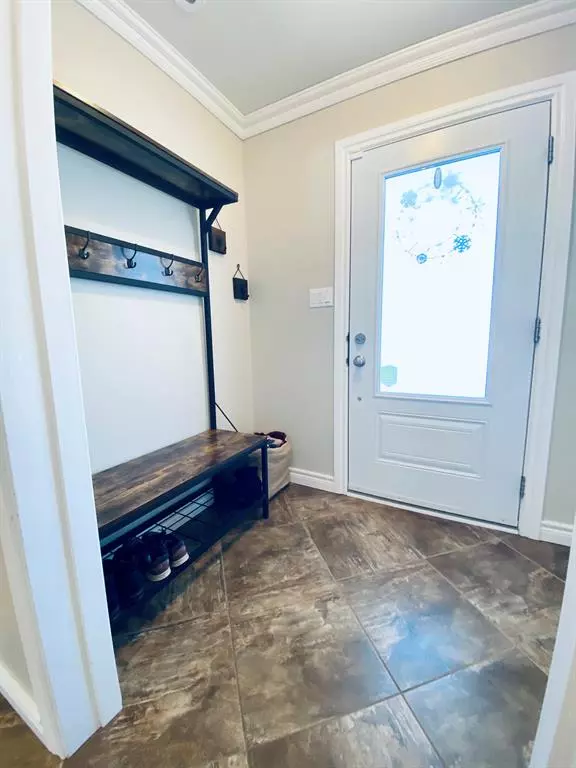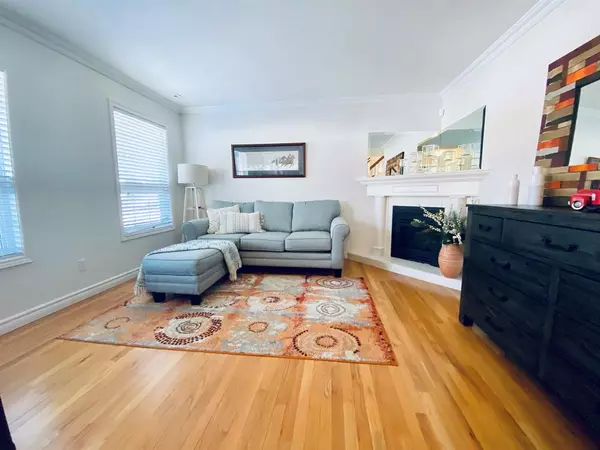$635,000
$639,900
0.8%For more information regarding the value of a property, please contact us for a free consultation.
37 Ravine Drive Whitecourt, AB T7S 1H5
4 Beds
4 Baths
2,600 SqFt
Key Details
Sold Price $635,000
Property Type Single Family Home
Sub Type Detached
Listing Status Sold
Purchase Type For Sale
Square Footage 2,600 sqft
Price per Sqft $244
MLS® Listing ID A2029956
Sold Date 04/21/23
Style 2 Storey
Bedrooms 4
Full Baths 3
Half Baths 1
Originating Board Alberta West Realtors Association
Year Built 1990
Annual Tax Amount $4,905
Tax Year 2022
Lot Size 0.702 Acres
Acres 0.7
Property Description
STUNNING 2 story home with 3500sqft total on desired Ravine drive lot. You are welcomed by the beauty of this home from the moment you walk through the front door. Off the main entry is a spacious office with french doors, cozy sitting area with gas fireplace and a 2pc bathroom for your guests. The completely renovated kitchen boasts quartz counter tops, white cabinetry, huge island, stainless steel appliances, infloor heat, and a built in tv with ceiling speakers. The dining room has hardwood floors and patio doors that lead to the covered deck that overlook the almost 3/4 of an acre lot. The oversized living room will be your favourite room in the home. Spend time entertaining family and friends or enjoy the peace and quiet while welcoming the views of the backyard from the oversized windows. The second level is as stunning as the main with loads of natural light radiating through the hallway to every room. On this level there are 2 good sized bedrooms, 3pc bathroom, laundry room with sink, loads of counter space and storage. The master suite has walk in closet and a exquisite 5 pc ensuite with double vanity, deep soaker tub, and stand up shower. The developed basement has laminate flooring throughout , family area, and a newly added fourth bedroom with beautiful 4pc attached bathroom. If the interior of the home doesn't make you fall in love with this property the outside will. The fully fenced yard backs onto greenspace so you feel like you're in the country. You have a firepit, covered deck with gas bbq, shed and the room to create the backyard of your dreams. The front of this home has the most charming curb appeal and the front yard has been meticulously taken care of. There have been many extras on this home which include, air conditioning, high end boiler system for infloor heat in basement/kitchen/garage and master ensuite, and newer windows just to name a few. This home is a show stopper and must be viewed in person
Location
Province AB
County Woodlands County
Zoning R-ER
Direction S
Rooms
Basement Finished, Full
Interior
Interior Features Ceiling Fan(s)
Heating In Floor, Forced Air
Cooling Central Air
Flooring Carpet, Ceramic Tile, Hardwood, Laminate
Fireplaces Number 1
Fireplaces Type Den, Gas
Appliance Dishwasher, Garage Control(s), Gas Stove, Range Hood, Refrigerator, Washer/Dryer, Window Coverings, Wine Refrigerator
Laundry Laundry Room, Upper Level, Washer Hookup
Exterior
Garage Double Garage Attached
Garage Spaces 2.0
Garage Description Double Garage Attached
Fence Fenced
Community Features Playground
Roof Type Asphalt Shingle
Porch Deck, Front Porch
Total Parking Spaces 4
Building
Lot Description Back Yard, Backs on to Park/Green Space, Few Trees, Front Yard
Foundation Poured Concrete
Architectural Style 2 Storey
Level or Stories Two
Structure Type Vinyl Siding,Wood Frame
Others
Restrictions None Known
Tax ID 56631968
Ownership Private
Read Less
Want to know what your home might be worth? Contact us for a FREE valuation!

Our team is ready to help you sell your home for the highest possible price ASAP






