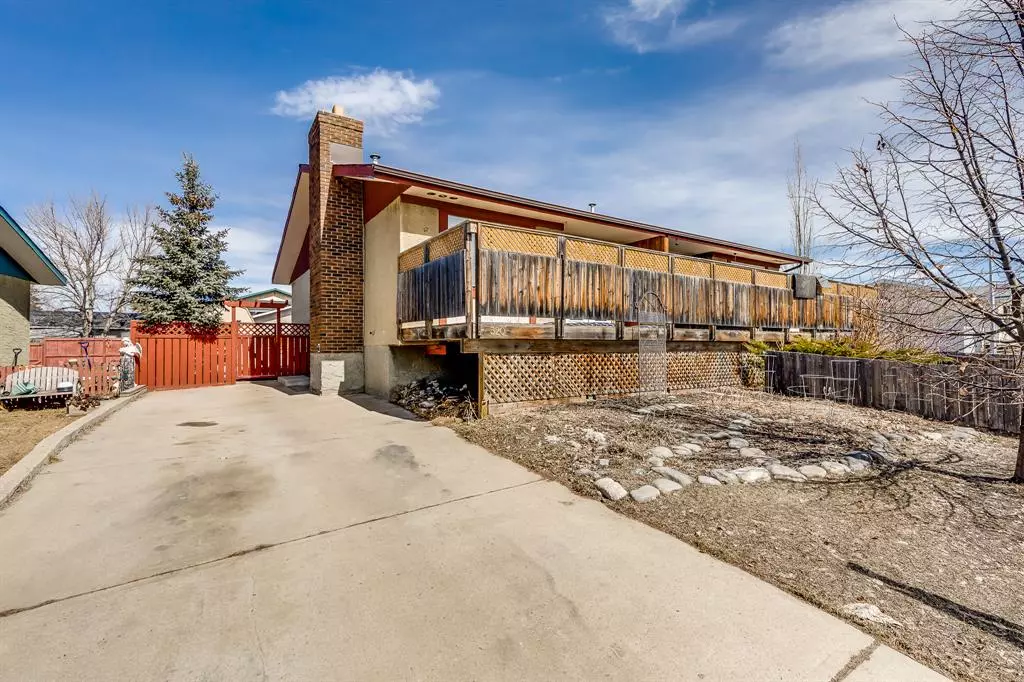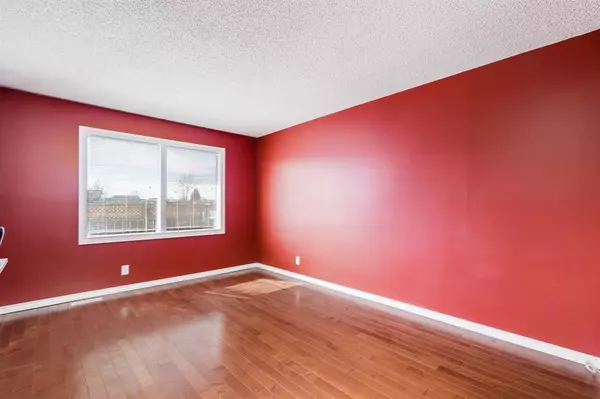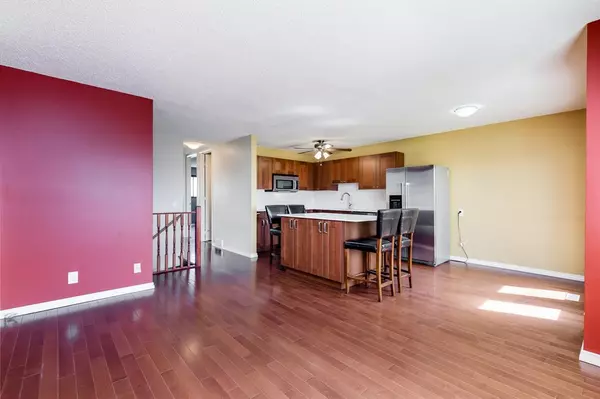$342,500
$323,000
6.0%For more information regarding the value of a property, please contact us for a free consultation.
320 Acacia DR SE Airdrie, AB T4B 1G2
3 Beds
2 Baths
739 SqFt
Key Details
Sold Price $342,500
Property Type Single Family Home
Sub Type Semi Detached (Half Duplex)
Listing Status Sold
Purchase Type For Sale
Square Footage 739 sqft
Price per Sqft $463
Subdivision Airdrie Meadows
MLS® Listing ID A2038407
Sold Date 04/21/23
Style Bi-Level,Side by Side
Bedrooms 3
Full Baths 2
Originating Board Calgary
Year Built 1978
Annual Tax Amount $1,805
Tax Year 2022
Lot Size 3,516 Sqft
Acres 0.08
Property Description
Fantastic value in this 3 bedroom home with many updates already completed and walking distance to all levels of school. Enter to find an open concept floor plan with hardwood floors, a spectacular renovated kitchen with granite counter tops, tons of cupboard space, dark cabinetry and stainless steel appliances. The living room has plenty of space for family gatherings or to entertain friends. Great sized bedrooms and the main bath has also been renovated. Downstairs is a huge bedroom, a full bath that also has been renovated and another great sized living room. The backyard has plenty of space to let the kids run and throw the ball as well as a large shed. Enjoy the south sun on the front deck and there's plenty of parking with the front drive and with Muriel Clayton Middle School (Grades 5-8) right across the street leaving all kinds of street parking. Newer roof and so well taken care of. This one certainly won't last. Call today for a private showing. Thanks for reading. Have a great day.
Location
Province AB
County Airdrie
Zoning R2
Direction S
Rooms
Basement Finished, Full
Interior
Interior Features Kitchen Island, No Animal Home, No Smoking Home
Heating Forced Air
Cooling None
Flooring Carpet, Hardwood
Fireplaces Number 1
Fireplaces Type Recreation Room, Wood Burning
Appliance Dishwasher, Electric Stove, Microwave, Refrigerator, Washer/Dryer, Window Coverings
Laundry See Remarks
Exterior
Garage Off Street, Parking Pad
Garage Description Off Street, Parking Pad
Fence Fenced
Community Features Park, Schools Nearby, Playground, Sidewalks, Street Lights
Roof Type Asphalt Shingle
Porch Deck, See Remarks
Lot Frontage 33.5
Exposure S
Total Parking Spaces 2
Building
Lot Description Back Lane, See Remarks
Foundation Poured Concrete
Architectural Style Bi-Level, Side by Side
Level or Stories One
Structure Type Stucco,Wood Siding
Others
Restrictions Encroachment
Tax ID 78807202
Ownership Private
Read Less
Want to know what your home might be worth? Contact us for a FREE valuation!

Our team is ready to help you sell your home for the highest possible price ASAP






