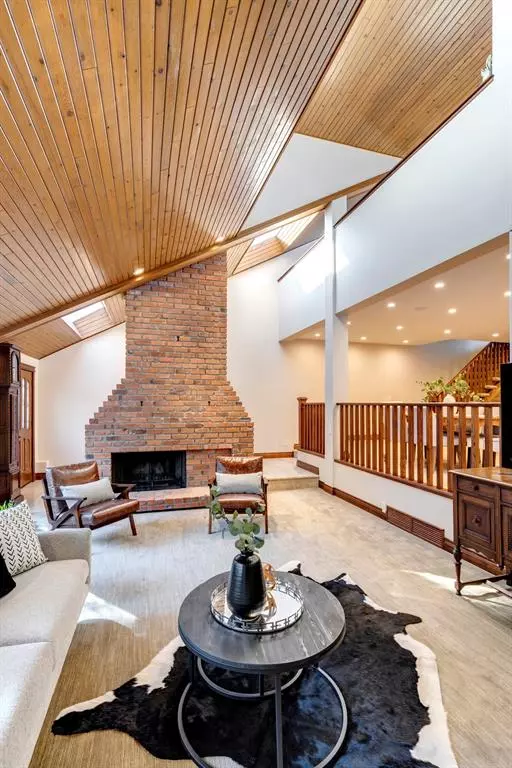$779,000
$779,000
For more information regarding the value of a property, please contact us for a free consultation.
2200 Varsity Estates DR NW #14 Calgary, AB T3B 4Z8
3 Beds
2 Baths
2,243 SqFt
Key Details
Sold Price $779,000
Property Type Townhouse
Sub Type Row/Townhouse
Listing Status Sold
Purchase Type For Sale
Square Footage 2,243 sqft
Price per Sqft $347
Subdivision Varsity
MLS® Listing ID A2035153
Sold Date 04/20/23
Style 2 Storey
Bedrooms 3
Full Baths 2
Condo Fees $750
Originating Board Calgary
Year Built 1977
Annual Tax Amount $4,361
Tax Year 2022
Property Description
Welcome to this warm and luxurious Mid-Century walk-up corner townhome. This private 3 bedroom home was designed by architect Gordon Atkins in 1977 and has stood the test of time to remain one of the most sought after complexes in all of Calgary. Overlooking the Silver Springs golf course it is surrounded by parks, pathways, and some of the best schools in the City. The luxuries put into this 2,959 sqft home will make you feel like you're living in a five star hotel, from the Travertine floors and high end Miele appliances to the BainUltra hydro-thermo massage tub, nothing was left out of making this home a comfortable oasis. The main floor boast sweeping vaulted ceilings and a Chicago brick fireplace that is the centrepiece to this architectural masterpiece. The fireplace overlooks a large and bright living room, a full size dining area, and a chefs dream kitchen with granite countertops and cherry wood cabinets and built-in storage. Also on the main floor, and for your convenience, are the 2 large secondary bedrooms and 3-piece bathroom. Move to the upstairs and you'll find yourself in the beautiful and bright west facing office with more natural wood cabinetry and a built in desk with granite top. From the office and through European doors you can access a private west facing patio with views of the golf course. Move on to the Primary bedroom and you'll never want to leave! This Master suite has sweeping vaulted ceilings, a cozy sitting area, a coffee/wine bar (with a copper sink!), and enough room for an extra large King bed. Wake up and walk to your luxurious ensuite with heated Travertine tile floors, a private steam shower with speakers for your morning music, the BainUltra soaker tub, double stone sinks, and an extremely generous walk in closet. After you've had your morning coffee and you're ready to start the day move on down to the lower level Rec room where you can start a fire in your second wood-burning fireplace, or start your workout in your at home Gym. Also on the lower level you can access your oversized heated double garage that boasts pebbled epoxy floors with a floor drain for washing your car, as well as massive built-in storage and hot and cold water taps! In the summer you can enjoy your treed-in rear deck that has 2 gas-lines plus a private water tap. There really is too much to list with this home, it needs to be seen to be appreciated! Make sure you ask your realtor to get the full list of special features from the supplements.
Location
Province AB
County Calgary
Area Cal Zone Nw
Zoning M-CG d44
Direction W
Rooms
Basement Finished, Walk-Out
Interior
Interior Features Bookcases, Built-in Features, Central Vacuum, Closet Organizers, Double Vanity, Granite Counters, High Ceilings, Jetted Tub, Kitchen Island, Natural Woodwork, Open Floorplan, Skylight(s), Soaking Tub, Vaulted Ceiling(s), Walk-In Closet(s), Wet Bar, Wired for Sound
Heating Forced Air, Natural Gas
Cooling Central Air
Flooring Carpet, Stone
Fireplaces Number 2
Fireplaces Type Basement, Brick Facing, Living Room, Wood Burning
Appliance Central Air Conditioner, Convection Oven, Dishwasher, Disposal, Dryer, Garage Control(s), Humidifier, Induction Cooktop, Refrigerator, Washer, Water Softener, Window Coverings
Laundry Main Level
Exterior
Garage Double Garage Detached
Garage Spaces 2.0
Garage Description Double Garage Detached
Fence None
Community Features Golf, Park, Playground, Schools Nearby, Shopping Nearby, Sidewalks, Street Lights
Amenities Available Park, Parking, Visitor Parking
Roof Type Flat
Porch Balcony(s), Deck
Exposure W
Total Parking Spaces 2
Building
Lot Description Corner Lot, Low Maintenance Landscape, Landscaped, Many Trees
Foundation Poured Concrete
Architectural Style 2 Storey
Level or Stories Two
Structure Type Wood Frame,Wood Siding
Others
HOA Fee Include Insurance,Maintenance Grounds,Reserve Fund Contributions,Snow Removal,Trash
Restrictions Pets Allowed
Ownership Private
Pets Description Cats OK, Dogs OK, Yes
Read Less
Want to know what your home might be worth? Contact us for a FREE valuation!

Our team is ready to help you sell your home for the highest possible price ASAP






