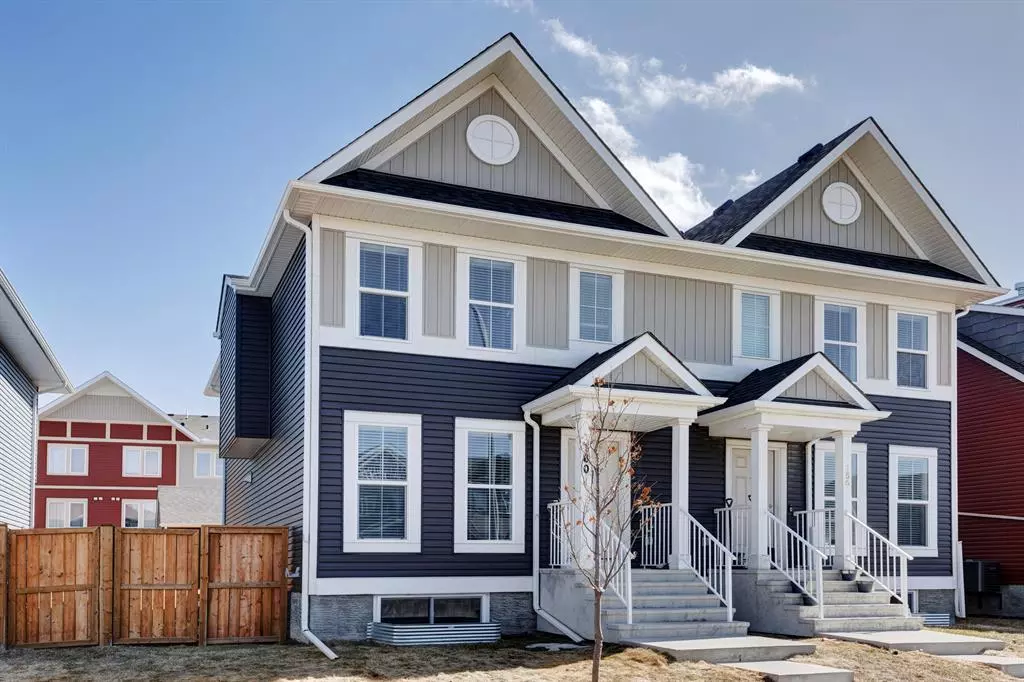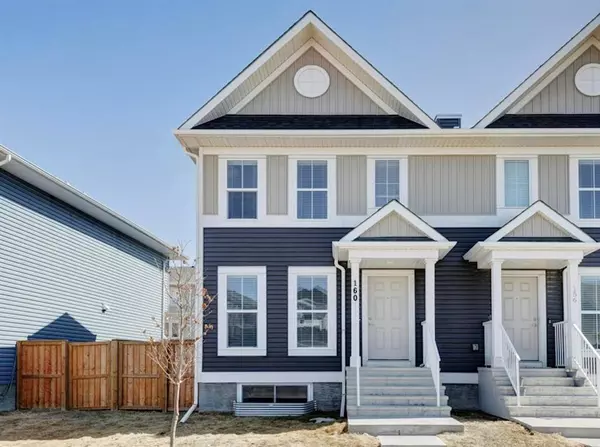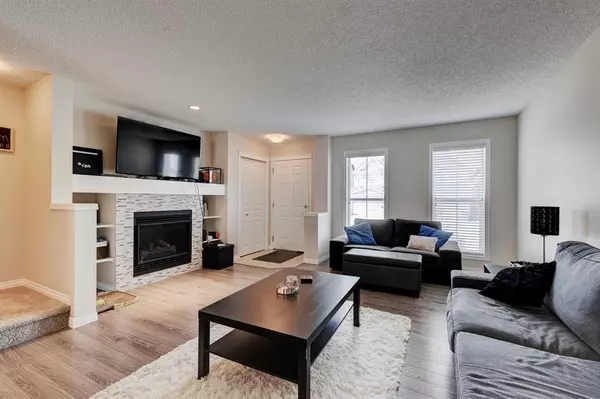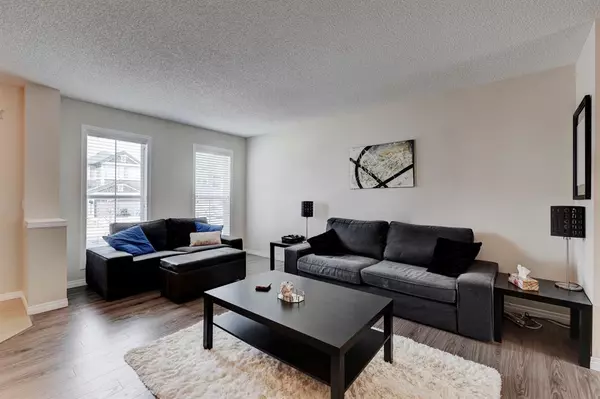$518,500
$489,900
5.8%For more information regarding the value of a property, please contact us for a free consultation.
160 Auburn Meadows BLVD SE Calgary, AB T3M 2E4
3 Beds
3 Baths
1,307 SqFt
Key Details
Sold Price $518,500
Property Type Single Family Home
Sub Type Semi Detached (Half Duplex)
Listing Status Sold
Purchase Type For Sale
Square Footage 1,307 sqft
Price per Sqft $396
Subdivision Auburn Bay
MLS® Listing ID A2039684
Sold Date 04/20/23
Style 2 Storey,Side by Side
Bedrooms 3
Full Baths 2
Half Baths 1
HOA Fees $41/ann
HOA Y/N 1
Originating Board Calgary
Year Built 2015
Annual Tax Amount $2,888
Tax Year 2022
Lot Size 2,787 Sqft
Acres 0.06
Property Description
Immaculate home with an open floor plan. As you enter you are facing a wide open floor plan. Large living room with a gas fireplace and built in book cases. Country kitchen with central island, quartz counter tops, laminated flooring, a dining room and a 2 pc bath finishes the main floor. Upper floor offers 3 good sized bedrooms. Master bedroom has a 5 pc ensuite with double vanities & a walk in closet. Laundry room is on the upper floor for your convenience. Undeveloped basement, ready for your creative mind. Private backyard with a large deck, paved back alley, double detached garage and an electric car charger. This home is located within walking distance to public elementary schools, separate elementary & junior high school, public transportation, parks, playgrounds, shopping & trendy restaurants. HOA fee provides access to lake privileges, with the Auburn Bay House offering activities such as tennis, canoeing, swimming & fishing.
Location
Province AB
County Calgary
Area Cal Zone Se
Zoning R-2
Direction W
Rooms
Basement Full, Unfinished
Interior
Interior Features Double Vanity, Kitchen Island, No Smoking Home, Open Floorplan, Quartz Counters, Vinyl Windows, Walk-In Closet(s)
Heating Fireplace(s), Forced Air, Natural Gas
Cooling Central Air
Flooring Carpet, Ceramic Tile, Laminate
Fireplaces Number 1
Fireplaces Type Decorative, Gas, Living Room, Mantle
Appliance Central Air Conditioner, Dishwasher, Dryer, Electric Stove, Garage Control(s), Humidifier, Microwave Hood Fan, Refrigerator, Washer, Window Coverings
Laundry Upper Level
Exterior
Garage Double Garage Detached, Garage Door Opener, Garage Faces Rear, In Garage Electric Vehicle Charging Station(s), Paved, Plug-In, Private Electric Vehicle Charging Station(s), Rear Drive
Garage Spaces 2.0
Garage Description Double Garage Detached, Garage Door Opener, Garage Faces Rear, In Garage Electric Vehicle Charging Station(s), Paved, Plug-In, Private Electric Vehicle Charging Station(s), Rear Drive
Fence Fenced
Community Features Clubhouse, Fishing, Lake, Park, Schools Nearby, Playground, Sidewalks, Street Lights, Tennis Court(s), Shopping Nearby
Amenities Available Beach Access, Boating, Clubhouse, Park, Picnic Area, Playground, Racquet Courts, Recreation Facilities
Roof Type Asphalt Shingle
Porch Deck
Lot Frontage 26.51
Exposure E,W
Total Parking Spaces 3
Building
Lot Description Back Lane, Back Yard, City Lot, Front Yard, Low Maintenance Landscape, Landscaped, Street Lighting, Paved, Rectangular Lot
Foundation Poured Concrete
Architectural Style 2 Storey, Side by Side
Level or Stories Two
Structure Type Vinyl Siding,Wood Frame
Others
Restrictions Restrictive Covenant-Building Design/Size
Tax ID 76452676
Ownership Private
Read Less
Want to know what your home might be worth? Contact us for a FREE valuation!

Our team is ready to help you sell your home for the highest possible price ASAP






