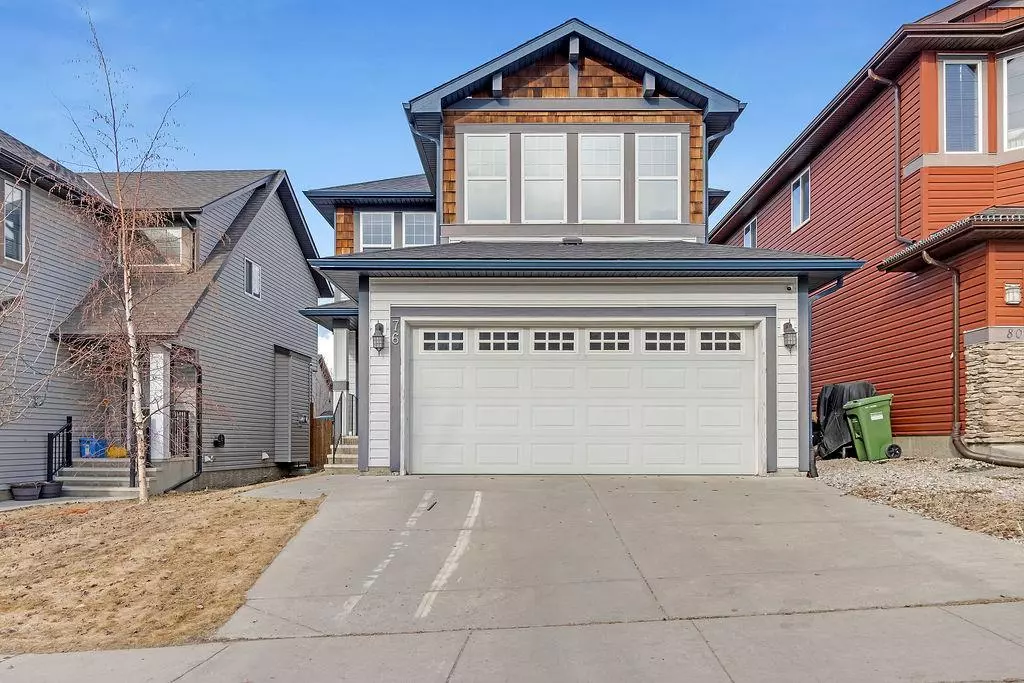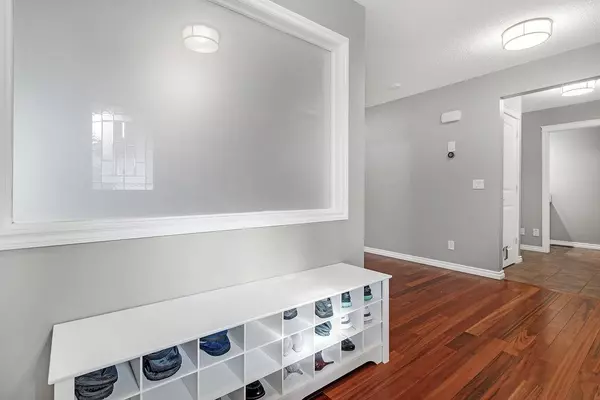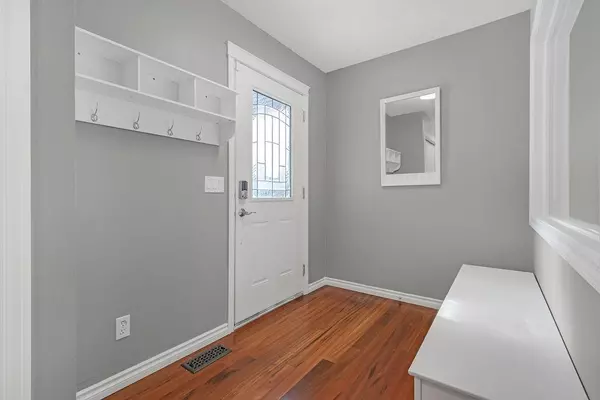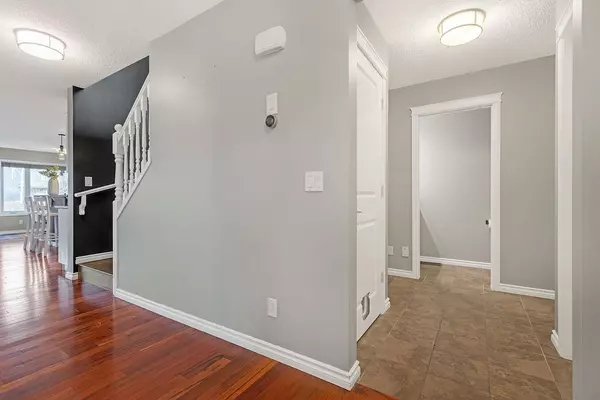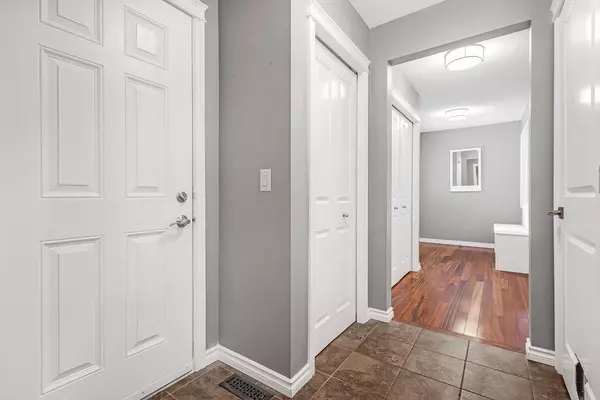$635,000
$625,000
1.6%For more information regarding the value of a property, please contact us for a free consultation.
76 Auburn Bay AVE Calgary, AB T3M 0K7
3 Beds
3 Baths
2,214 SqFt
Key Details
Sold Price $635,000
Property Type Single Family Home
Sub Type Detached
Listing Status Sold
Purchase Type For Sale
Square Footage 2,214 sqft
Price per Sqft $286
Subdivision Auburn Bay
MLS® Listing ID A2040071
Sold Date 04/20/23
Style 2 Storey
Bedrooms 3
Full Baths 2
Half Baths 1
HOA Fees $39/ann
HOA Y/N 1
Originating Board Calgary
Year Built 2008
Annual Tax Amount $3,850
Tax Year 2022
Lot Size 4,746 Sqft
Acres 0.11
Property Description
Welcome to this stunning family home located in the highly sought after lake community of Auburn Bay! With over 2,200 sq. ft, this home boasts a very open and functional floorplan. As you enter the home you are greeted with a spacious entry that will lead you to a well-appointed flex room perfect for a home office. The chef’s kitchen is complimented with a large island, beautiful granite countertops, stainless steel appliances and a walk-in pantry. The adjacent dining room overlooks your beautiful deck and large backyard. The living area is perfect for entertaining or to cozy up in front of your gas fireplace. The main floor is completed with your laundry room and a two-piece bathroom. Upstairs you will be greeted with a bonus room that is bright and filled with natural light. The large primary bedroom offers a walk-in closet and a 4-piece ensuite bathroom with a corner soaker tub. The second and third bedroom are also a great size! The upstairs is completed with a large 4-piece bathroom. Other notable features are the surround speakers and central air conditioning perfect for those hot summer nights. The unfinished basement is ready for your personal touch and is ready with plumbing rough-ins. Additionally, the house is steps from the lake, schools, playgrounds, shopping and so much more. Book your showing today!
Location
Province AB
County Calgary
Area Cal Zone Se
Zoning R-1N
Direction S
Rooms
Basement Full, Unfinished
Interior
Interior Features Bathroom Rough-in, French Door, Granite Counters, Kitchen Island, Open Floorplan, Pantry
Heating Forced Air
Cooling Central Air
Flooring Carpet, Hardwood, Tile, Vinyl Plank
Fireplaces Number 1
Fireplaces Type Gas
Appliance Central Air Conditioner, Dishwasher, Electric Stove, Microwave Hood Fan, Refrigerator, Washer/Dryer
Laundry Main Level
Exterior
Garage Double Garage Attached
Garage Spaces 2.0
Garage Description Double Garage Attached
Fence Fenced
Community Features Lake, Playground
Amenities Available Beach Access, Clubhouse
Roof Type Asphalt Shingle
Porch Deck
Lot Frontage 36.81
Total Parking Spaces 4
Building
Lot Description Back Yard, Level
Foundation Poured Concrete
Architectural Style 2 Storey
Level or Stories Two
Structure Type Cedar,Vinyl Siding
Others
Restrictions Utility Right Of Way
Tax ID 76446293
Ownership Private
Read Less
Want to know what your home might be worth? Contact us for a FREE valuation!

Our team is ready to help you sell your home for the highest possible price ASAP


