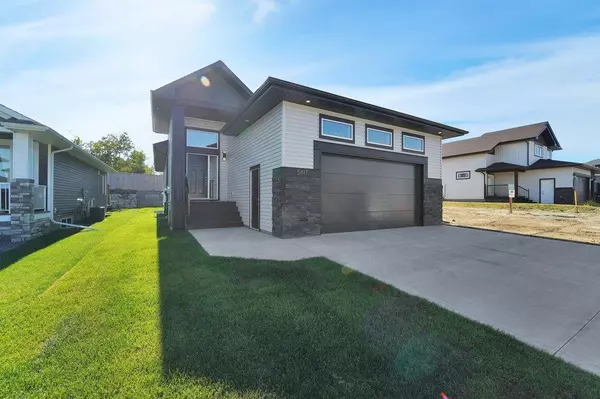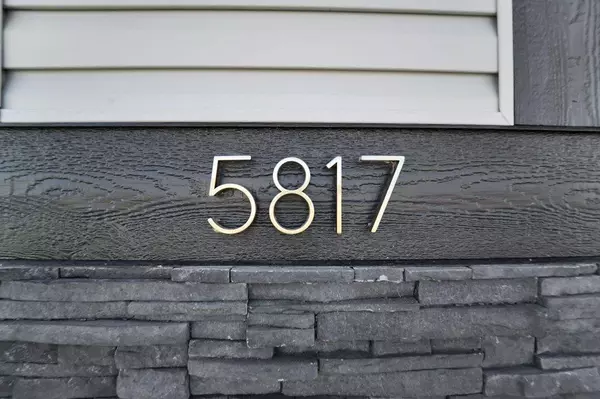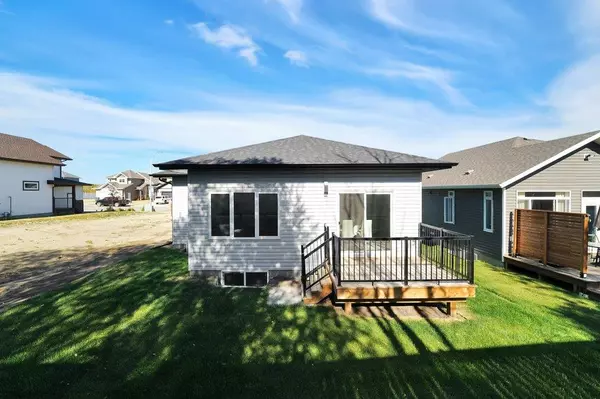$452,000
$454,900
0.6%For more information regarding the value of a property, please contact us for a free consultation.
5817 Maple Cresent Innisfail, AB T4G 0A9
2 Beds
2 Baths
1,348 SqFt
Key Details
Sold Price $452,000
Property Type Single Family Home
Sub Type Detached
Listing Status Sold
Purchase Type For Sale
Square Footage 1,348 sqft
Price per Sqft $335
Subdivision Hazelwood Estates
MLS® Listing ID A2005257
Sold Date 04/20/23
Style Bungalow
Bedrooms 2
Full Baths 2
Originating Board Central Alberta
Year Built 2021
Annual Tax Amount $3,416
Tax Year 2022
Lot Size 5,428 Sqft
Acres 0.12
Property Description
Look what's NEW! Checkout this beautiful show home bungalow. Tired of waiting for something to maybe come on the market wait no longer. Located in desirable Hazelwood Estates minutes from Dodd's lake walking paths parks the ski hill and Innisfail Golf Ciub. South facing deck double attached detached garage and fresh sod throughout the yard. Interior boasts a large kitchen an island with quartz countertops soft close cabinets stainless steel appliances and pantry. 9' ceilings and large windows allow that south exposure sun in throughout the day. Large sized primary bedroom with wonderful ensuite with dual sinks and walk in closet. MAIN FLOOR LAUNDRY. Performance designed features include high efficiency Rheem hot water tank Lenox furnace Lutron Caseta smart home technology triple pain windows R50 insulated attic basement in floor heat rough in and wi fi compatible garage door opener. Immediate possession so relax move in and put your feet up this one is ready to go today.
Location
Province AB
County Red Deer County
Zoning R-1B
Direction N
Rooms
Basement Full, Unfinished
Interior
Interior Features Closet Organizers, Crown Molding, Kitchen Island, Low Flow Plumbing Fixtures, No Animal Home, No Smoking Home, Pantry, Smart Home, Vinyl Windows
Heating In Floor Roughed-In, ENERGY STAR Qualified Equipment, Forced Air, Natural Gas
Cooling None
Flooring Carpet, Laminate, Tile
Appliance Dishwasher, Electric Oven, ENERGY STAR Qualified Appliances, Microwave Hood Fan, Refrigerator
Laundry Main Level
Exterior
Garage Double Garage Attached, Driveway, Garage Door Opener, Insulated
Garage Spaces 2.0
Garage Description Double Garage Attached, Driveway, Garage Door Opener, Insulated
Fence None
Community Features Airport/Runway, Golf, Lake, Park, Schools Nearby, Playground, Sidewalks, Street Lights, Shopping Nearby
Roof Type Asphalt Shingle
Porch Deck
Lot Frontage 46.0
Total Parking Spaces 4
Building
Lot Description Front Yard, Lawn, Landscaped, Street Lighting
Foundation Poured Concrete
Architectural Style Bungalow
Level or Stories One
Structure Type Concrete,Silent Floor Joists,Stone,Vinyl Siding
New Construction 1
Others
Restrictions None Known
Tax ID 56533027
Ownership Private
Read Less
Want to know what your home might be worth? Contact us for a FREE valuation!

Our team is ready to help you sell your home for the highest possible price ASAP






