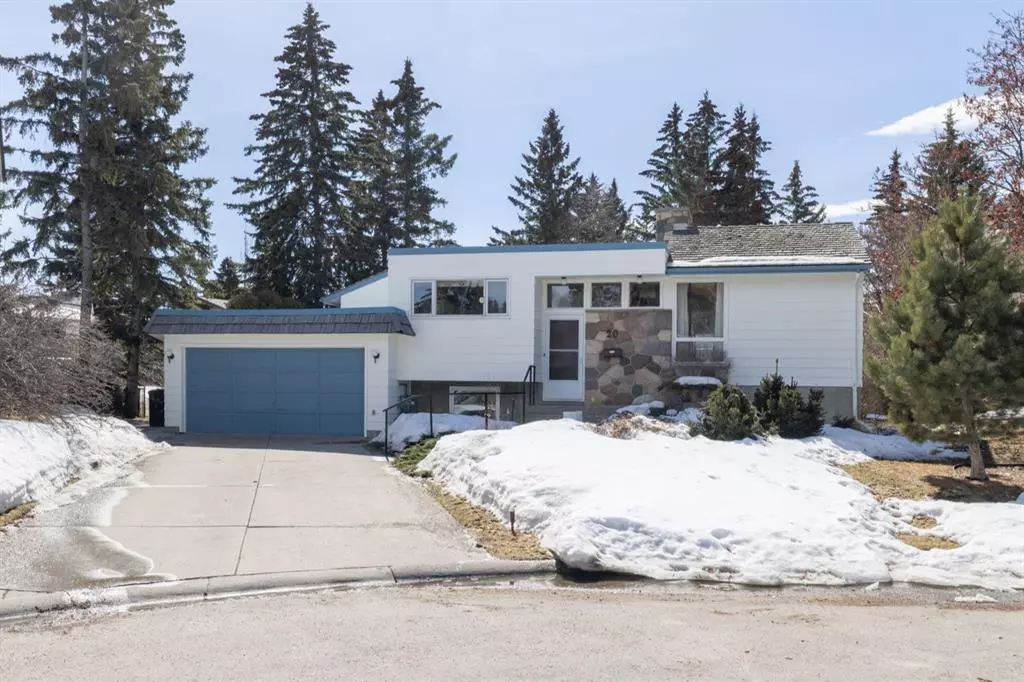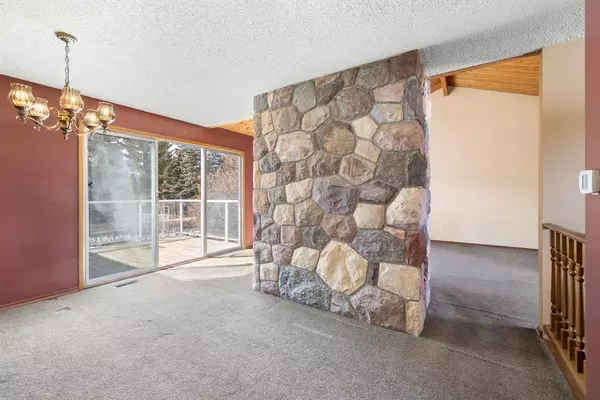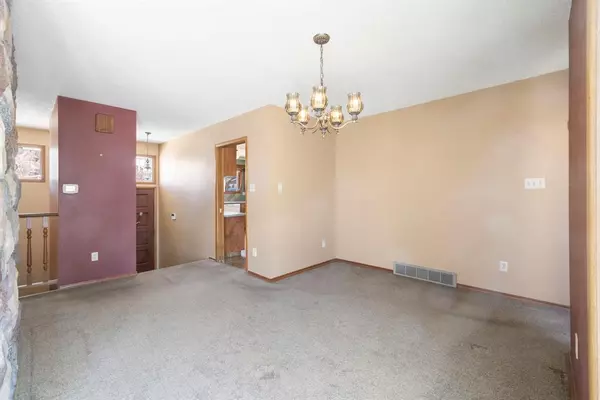$840,000
$899,900
6.7%For more information regarding the value of a property, please contact us for a free consultation.
20 Varbay PL NW Calgary, AB T3A 0C8
4 Beds
3 Baths
1,531 SqFt
Key Details
Sold Price $840,000
Property Type Single Family Home
Sub Type Detached
Listing Status Sold
Purchase Type For Sale
Square Footage 1,531 sqft
Price per Sqft $548
Subdivision Varsity
MLS® Listing ID A2037672
Sold Date 04/19/23
Style Bi-Level
Bedrooms 4
Full Baths 3
Originating Board Calgary
Year Built 1969
Annual Tax Amount $6,091
Tax Year 2022
Lot Size 9,687 Sqft
Acres 0.22
Property Description
Welcome to this architecturally inspired, one-of-a-kind of home offered for sale for the first time. In one of the best locations in Varsity Village, this 1968 home sits on a very large pie lot with a SW backyard. Minutes walking distance to University of Calgary, University District and Market Mall, it will be the perfect location for your new home - with over 900 sq metres on a quiet cul-de-sac, This bilevel offers a large living room with vaulted ceilings and a wood burning fireplace. The eat-in kitchen faces the street and is spacious with lots of counter top space. There are 3 bedrooms and 2 bull bathrooms upstairs in this home which was a rarity in its day. Downstairs is where you will find another large family room with big windows and another fireplace. Also in the lower level, you will find a fourth bedroom (or an office), a wet bar, a massive hobby room (that was used as a workshop), a full 3-piece bathroom and the laundry. The backyard is serene and filled with sunshine and mature trees. The walkway will take you to the school in 2 minutes or to Market Mall in 5 minutes. With the right imagination and renovation, this truly can be your family home for decades to come as it was for the current owners. Call your favourite REALTOR® to view today.
Location
Province AB
County Calgary
Area Cal Zone Nw
Zoning R-C1
Direction NE
Rooms
Basement Finished, Full
Interior
Interior Features See Remarks
Heating Forced Air, Natural Gas
Cooling None
Flooring Carpet, Linoleum
Fireplaces Number 2
Fireplaces Type Gas, Wood Burning
Appliance Dishwasher, Dryer, Electric Stove, Garage Control(s), Microwave Hood Fan, Refrigerator, Washer, Window Coverings
Laundry In Basement
Exterior
Garage Double Garage Attached, Front Drive, Garage Door Opener, Oversized, See Remarks
Garage Spaces 2.0
Garage Description Double Garage Attached, Front Drive, Garage Door Opener, Oversized, See Remarks
Fence None
Community Features Golf, Park, Playground, Schools Nearby, Shopping Nearby, Sidewalks, Street Lights, Tennis Court(s)
Roof Type Asphalt Shingle,Cedar Shake,Flat
Porch Deck
Lot Frontage 46.66
Total Parking Spaces 4
Building
Lot Description Cul-De-Sac, Pie Shaped Lot, See Remarks
Foundation Poured Concrete
Architectural Style Bi-Level
Level or Stories One
Structure Type Aluminum Siding ,Stone
Others
Restrictions Utility Right Of Way
Tax ID 76506062
Ownership Private
Read Less
Want to know what your home might be worth? Contact us for a FREE valuation!

Our team is ready to help you sell your home for the highest possible price ASAP






