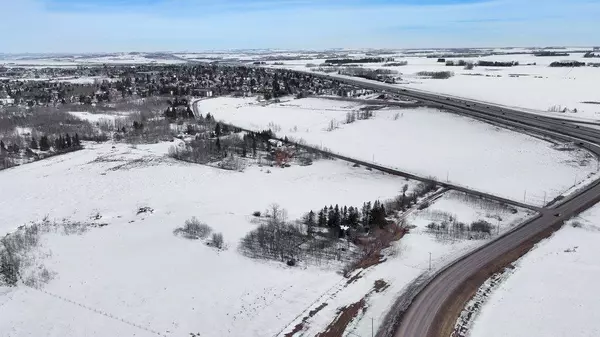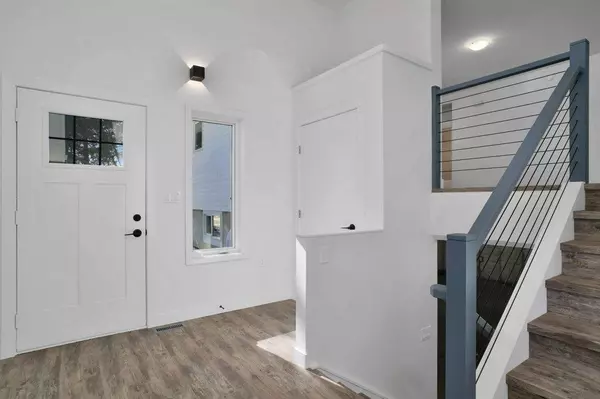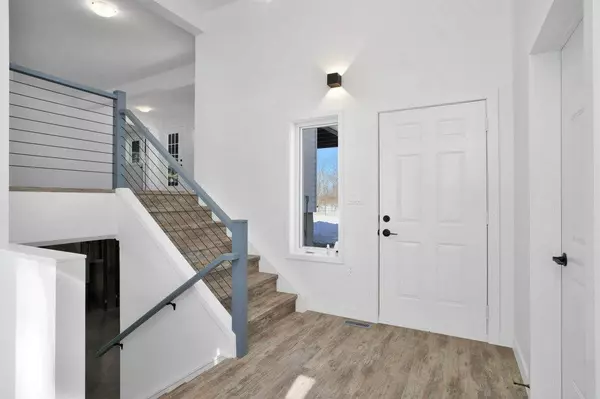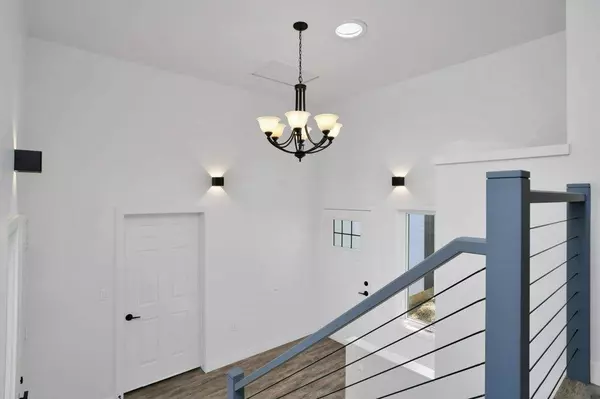$487,000
$499,900
2.6%For more information regarding the value of a property, please contact us for a free consultation.
5408 Wilson ST Innisfail, AB T4G1E3
3 Beds
3 Baths
1,574 SqFt
Key Details
Sold Price $487,000
Property Type Single Family Home
Sub Type Detached
Listing Status Sold
Purchase Type For Sale
Square Footage 1,574 sqft
Price per Sqft $309
MLS® Listing ID A2034682
Sold Date 04/18/23
Style Acreage with Residence,Bi-Level
Bedrooms 3
Full Baths 2
Half Baths 1
Originating Board Central Alberta
Year Built 1940
Annual Tax Amount $2,688
Tax Year 2023
Lot Size 1.250 Acres
Acres 1.25
Property Description
Have you dreamed of living in town on a massive lot? Well then an acreage in town is going to make your dreams come true! This 1.25 acre property is a little piece of heaven located right in the town limits of Innisfail. A completely renovated, main floor living bi-level with an oversized double attached garage is the “icing on the cake!” The spacious, bright, entry way greets you as you walk through the front door. To your right is access to the garage which is massive-plenty of room for two cars and a workshop area. It even has laundry hook-ups and rough in plumbing for a bathroom! On the main floor you will find over 1500 sqft of living space with modern décor and updates (Fixtures, kitchen cabinets, kitchen island, gleaming quartz countertops, new doors- the list goes on and on!) The open floor plan is perfect for entertaining multiple people- you can cook in the kitchen and still be able to visit with company in clear sight of the dining room and living room (complete with gas fireplace and garden doors leading out to your back deck). The three main floor bedrooms are all large in size with two featuring ensuite bathrooms! (one a two piece and one a 3 piece). There is also an additional 4 piece bathroom with a jet tub! The 2004 full height, basement is a wide open canvas just waiting for your design ideas. It’s very bright and doesn’t feel like a basement due to the multiple, large windows. Rough in plumbing for another bathroom or bar is already in place and the basement is heated with in- floor heat! All exterior walls have been reinsulated with R20 insulation and the attic brought up to R20. With no immediate neighbors on any side, the privacy and peacefulness of this property is amazing! The home is currently on it’s own well and septic for services and has an additional concrete pad for RV storage. All of the perks of acreage living but with the convenience of town! WOW! Opportunities like this don’t come along very often!!
Location
Province AB
County Red Deer County
Zoning R-1C
Direction SE
Rooms
Basement Full, Unfinished
Interior
Interior Features Jetted Tub, Kitchen Island, Open Floorplan, Quartz Counters, See Remarks
Heating In Floor, Forced Air, Natural Gas
Cooling None
Flooring Vinyl Plank
Fireplaces Number 1
Fireplaces Type Gas, Living Room
Appliance Double Oven, Electric Stove, Range Hood, Refrigerator
Laundry Main Level
Exterior
Garage Double Garage Attached
Garage Spaces 2.0
Garage Description Double Garage Attached
Fence None
Community Features None
Roof Type Asphalt Shingle
Porch Deck
Total Parking Spaces 4
Building
Lot Description No Neighbours Behind, Private
Foundation Poured Concrete
Architectural Style Acreage with Residence, Bi-Level
Level or Stories One
Structure Type Vinyl Siding
Others
Restrictions None Known
Tax ID 56532130
Ownership Private
Read Less
Want to know what your home might be worth? Contact us for a FREE valuation!

Our team is ready to help you sell your home for the highest possible price ASAP






