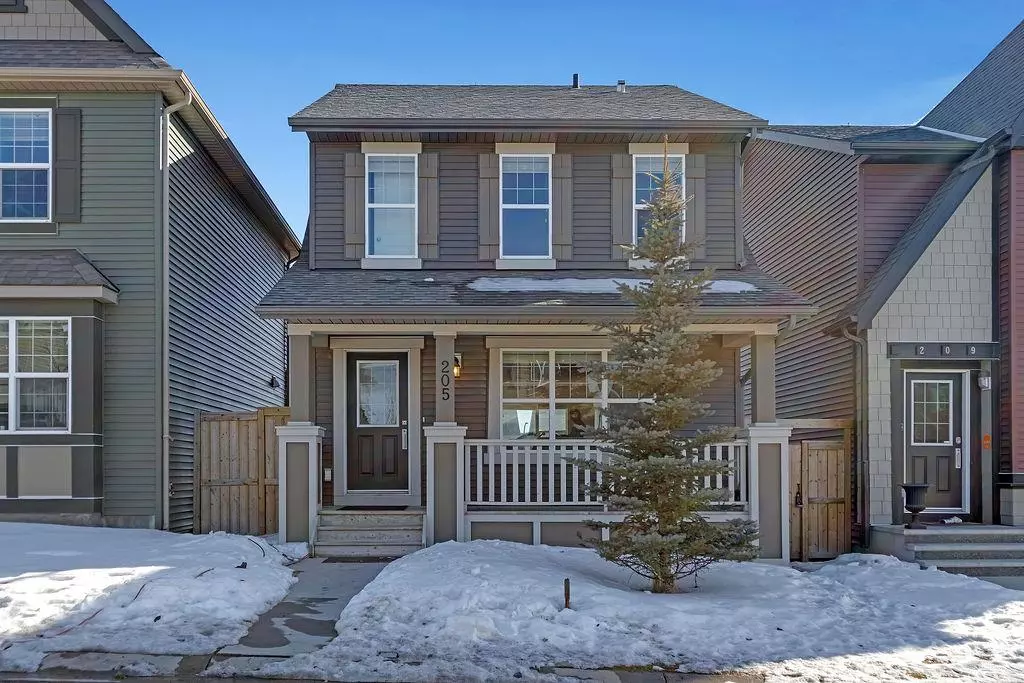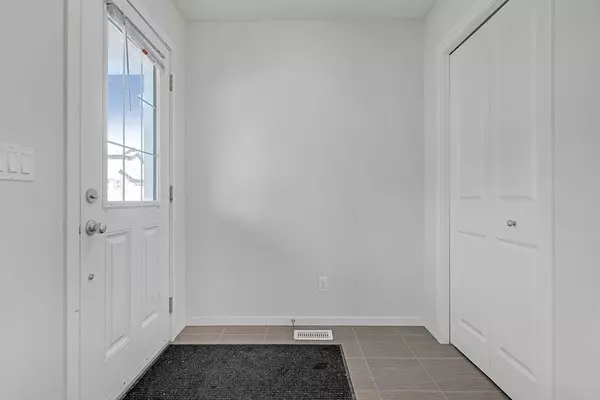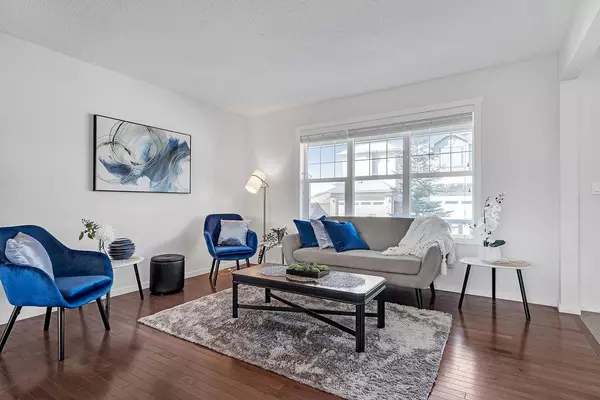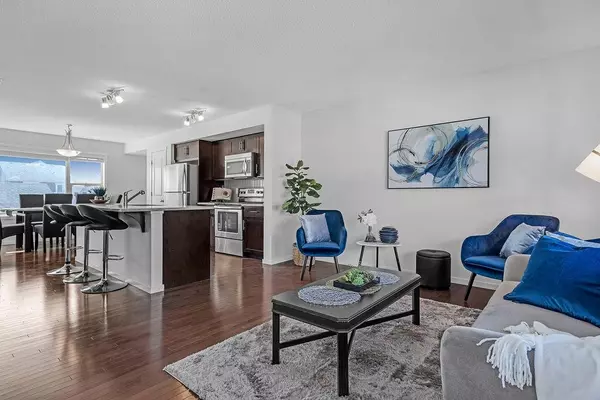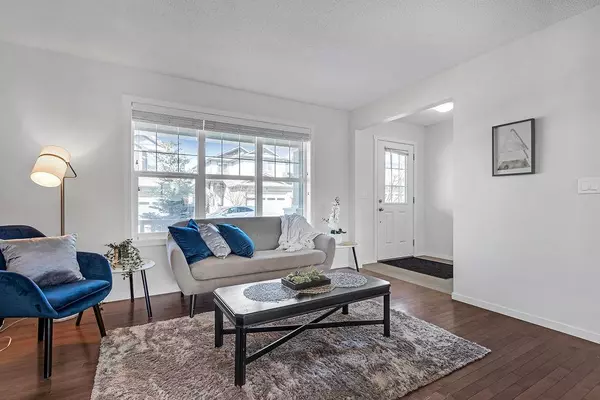$560,000
$549,900
1.8%For more information regarding the value of a property, please contact us for a free consultation.
205 Evansborough WAY NW Calgary, AB T3P0N5
3 Beds
3 Baths
1,335 SqFt
Key Details
Sold Price $560,000
Property Type Single Family Home
Sub Type Detached
Listing Status Sold
Purchase Type For Sale
Square Footage 1,335 sqft
Price per Sqft $419
Subdivision Evanston
MLS® Listing ID A2027482
Sold Date 04/18/23
Style 2 Storey
Bedrooms 3
Full Baths 2
Half Baths 1
Originating Board Calgary
Year Built 2013
Annual Tax Amount $2,859
Tax Year 2022
Lot Size 2,830 Sqft
Acres 0.06
Property Description
Welcome Home to this charming 3-bedroom and 2.5-bathroom starter home located in the highly sought-after community of Evanston. The house features a classic exterior design with a cozy front porch and a detached double garage at the rear.
As you enter the home, you are greeted by a bright and spacious open-concept living area that combines the kitchen, dining, and living room. The kitchen boasts modern stainless-steel appliances, elegant granite countertops, and plenty of cabinet storage space. The living area is spacious enough to accommodate your family and friends for gatherings and entertaining.
Upstairs, you will find three comfortable bedrooms, including a master bedroom with an en-suite bathroom and a large walk-in closet. The other two bedrooms are equally spacious and share a full bathroom. All bedrooms are well-lit and offer ample natural light.
The house also includes a partially finished basement, which can be used as a flex space, home gym, or additional storage. The detached double garage is a bonus, providing ample space for your cars, bikes, and other outdoor equipment.
The community of Evanston is highly desirable and offers a plethora of amenities and facilities for families. There are several schools, including elementary and high schools, within walking distance. The nearby parks and green spaces provide ample opportunities for outdoor activities and sports. The community is also well-connected with public transportation and major roads, making it easy to commute to downtown or other parts of the city.
Location
Province AB
County Calgary
Area Cal Zone N
Zoning R-1N
Direction N
Rooms
Basement Full, Unfinished
Interior
Interior Features Granite Counters, Kitchen Island, No Animal Home, Pantry, Walk-In Closet(s)
Heating Forced Air, Natural Gas
Cooling None
Flooring Carpet, Hardwood
Appliance Dishwasher, Garage Control(s), Microwave, Microwave Hood Fan, Refrigerator, Stove(s), Washer/Dryer, Window Coverings
Laundry In Basement
Exterior
Garage Double Garage Detached
Garage Spaces 2.0
Garage Description Double Garage Detached
Fence Fenced
Community Features Schools Nearby, Playground
Roof Type Asphalt Shingle
Porch Front Porch
Lot Frontage 26.12
Total Parking Spaces 2
Building
Lot Description Back Lane, Back Yard
Foundation Poured Concrete
Architectural Style 2 Storey
Level or Stories Two
Structure Type Vinyl Siding,Wood Frame
Others
Restrictions None Known
Tax ID 76552021
Ownership Private
Read Less
Want to know what your home might be worth? Contact us for a FREE valuation!

Our team is ready to help you sell your home for the highest possible price ASAP


