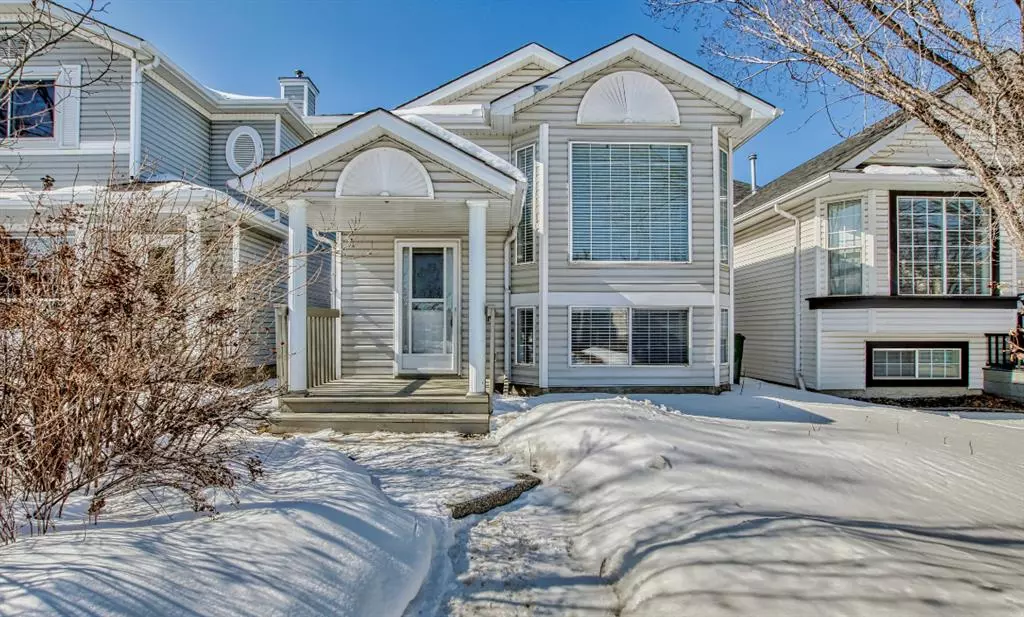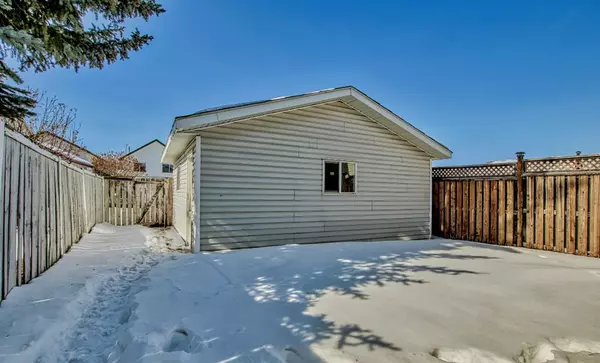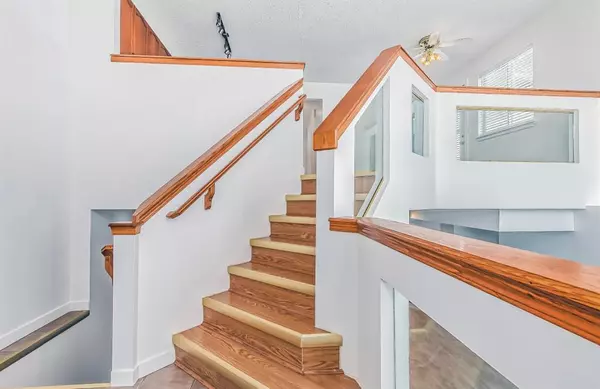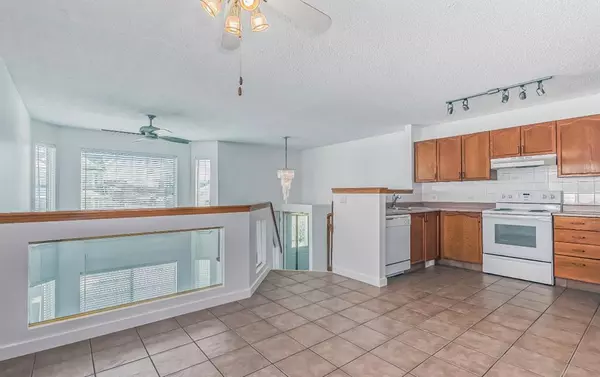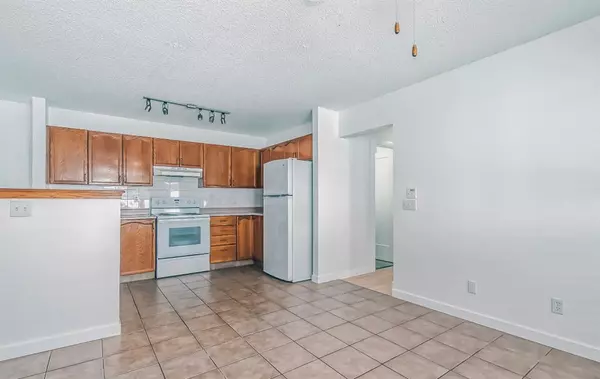$465,000
$450,000
3.3%For more information regarding the value of a property, please contact us for a free consultation.
73 Hidden Spring CIR NW Calgary, AB T3A 5H3
4 Beds
3 Baths
912 SqFt
Key Details
Sold Price $465,000
Property Type Single Family Home
Sub Type Detached
Listing Status Sold
Purchase Type For Sale
Square Footage 912 sqft
Price per Sqft $509
Subdivision Hidden Valley
MLS® Listing ID A2032031
Sold Date 04/17/23
Style Bi-Level
Bedrooms 4
Full Baths 1
Half Baths 2
Originating Board Grande Prairie
Year Built 1995
Annual Tax Amount $2,799
Tax Year 2022
Lot Size 3,175 Sqft
Acres 0.07
Property Description
BACK ON MARKET DUE TO BUYERS FINANCING NOT GETTING APPROVED! Freshly painted Bright and Spacious 4 bedroom, 2 bathroom bi-level with over 1,800 square feet of developed living space. Upon entry you'll appreciate the open bright floor plan and large front entry with soaring ceilings, with a fully developed basement boasting huge family room with Cozy Gas fireplace, open to above with 2 story high windows making for 17 foot ceilings and an exceptionally bright basement. Very large dining area open to below, were you can look down at the main family room area. Master bedroom features a 2 pc. ensuite Bath. Great landscaping, West Backyard and a double detached Garage complete this awesome home. Some extras recently done were flooring, paint, trim and doors. Located just 2 blocks from elementary schools. Easy access to, Public transportation, Stoney Trail, Deer foot trail and more...
Location
Province AB
County Calgary
Area Cal Zone N
Zoning DC
Direction E
Rooms
Basement Finished, Full
Interior
Interior Features Ceiling Fan(s), Laminate Counters, No Animal Home, No Smoking Home, Open Floorplan, Vinyl Windows
Heating Forced Air, Natural Gas
Cooling None
Flooring Laminate, Linoleum, Tile, Vinyl Plank
Fireplaces Number 1
Fireplaces Type Gas
Appliance Dishwasher, Electric Stove, Garage Control(s), Refrigerator, Washer/Dryer
Laundry In Basement, Laundry Room
Exterior
Garage Double Garage Detached
Garage Spaces 2.0
Garage Description Double Garage Detached
Fence Fenced
Community Features Golf, Park, Playground, Schools Nearby, Shopping Nearby, Sidewalks, Street Lights
Roof Type Asphalt Shingle
Porch Front Porch
Lot Frontage 9.1
Total Parking Spaces 2
Building
Lot Description Back Lane, Few Trees, Landscaped, Level, Rectangular Lot
Foundation Poured Concrete
Architectural Style Bi-Level
Level or Stories Bi-Level
Structure Type Vinyl Siding,Wood Frame
Others
Restrictions None Known
Tax ID 76310698
Ownership Private
Read Less
Want to know what your home might be worth? Contact us for a FREE valuation!

Our team is ready to help you sell your home for the highest possible price ASAP


