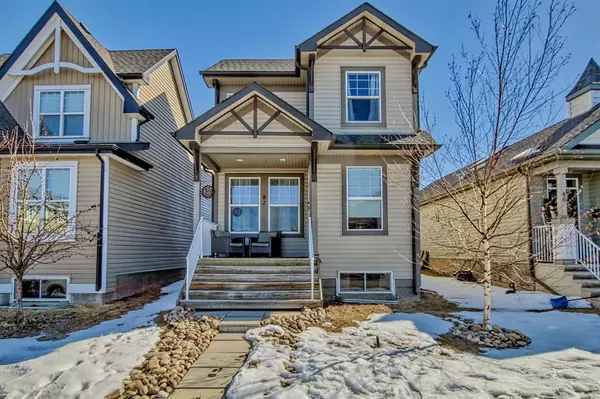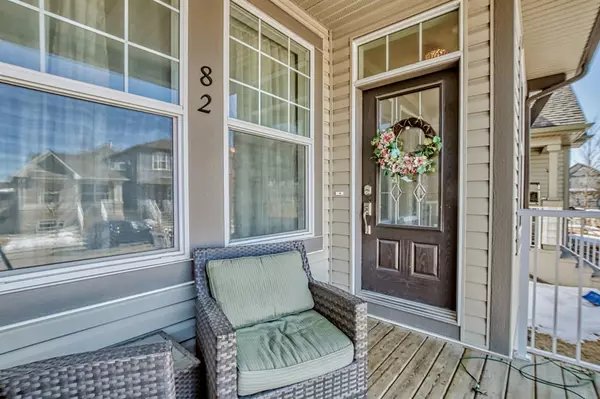$605,000
$574,900
5.2%For more information regarding the value of a property, please contact us for a free consultation.
82 Auburn Crest GN SE Calgary, AB T3M 1P7
4 Beds
4 Baths
1,558 SqFt
Key Details
Sold Price $605,000
Property Type Single Family Home
Sub Type Detached
Listing Status Sold
Purchase Type For Sale
Square Footage 1,558 sqft
Price per Sqft $388
Subdivision Auburn Bay
MLS® Listing ID A2035953
Sold Date 04/17/23
Style 2 Storey
Bedrooms 4
Full Baths 3
Half Baths 1
HOA Fees $40/ann
HOA Y/N 1
Originating Board Calgary
Year Built 2012
Annual Tax Amount $3,403
Tax Year 2022
Lot Size 3,218 Sqft
Acres 0.07
Property Description
Belvedere Award Winning, Modern Designed Home, with 2168+Square feet of luxurious finished living space. Quiet street, minutes walk to public school and leisurely stroll to the Lake. The main living area is open and bright with 9' ceilings, curved staircase, large windows and modern colors. The kitchen has a dramatic central island/eating bar, Granite counters, open to vaulted views from upstairs, upgraded cabinets, s/s appliances and a dining room large enough for a good sized family gatherings, overlooking the private deck and beautiful back yard. Living room has a gas fireplace, and wall for the big screen TV. 2 piece bath off back door completes the main floor. Upstairs has three bedrooms, a four piece bath for the kids and a private 5 piece en suite for Mom and Dad. Master has a walk in closet. The basement is fully finished ( permits were pulled) with a big family/ media room, a large bedroom and another 4 piece bath, and laundry/ utility room. Back yard has a deck, fully fenced and a double detached garage. Walk to South Campus Hospital, Shops of Seton, YMCA, and the Shores of Auburn Lake, in all four seasons. Come and make this your NEW HOME.
Location
Province AB
County Calgary
Area Cal Zone Se
Zoning R-1N
Direction W
Rooms
Basement Finished, Full
Interior
Interior Features Double Vanity, High Ceilings, No Smoking Home, Skylight(s)
Heating High Efficiency, Natural Gas
Cooling None
Flooring Carpet, Ceramic Tile, Laminate
Fireplaces Number 1
Fireplaces Type Gas, Living Room, Tile
Appliance Dishwasher, Dryer, Electric Stove, Garage Control(s), Microwave Hood Fan, Refrigerator, Washer, Window Coverings
Laundry In Basement
Exterior
Garage Double Garage Detached
Garage Spaces 2.0
Garage Description Double Garage Detached
Fence Fenced
Community Features Clubhouse, Lake, Park, Schools Nearby, Playground
Utilities Available Electricity Connected, Natural Gas Connected
Amenities Available Beach Access, Clubhouse
Roof Type Asphalt Shingle
Porch Deck
Lot Frontage 32.74
Exposure W
Total Parking Spaces 2
Building
Lot Description Back Lane, Back Yard
Foundation Poured Concrete
Sewer Public Sewer
Water Public
Architectural Style 2 Storey
Level or Stories Two
Structure Type Vinyl Siding,Wood Frame,Wood Siding
Others
Restrictions None Known
Tax ID 76726792
Ownership Private
Read Less
Want to know what your home might be worth? Contact us for a FREE valuation!

Our team is ready to help you sell your home for the highest possible price ASAP






