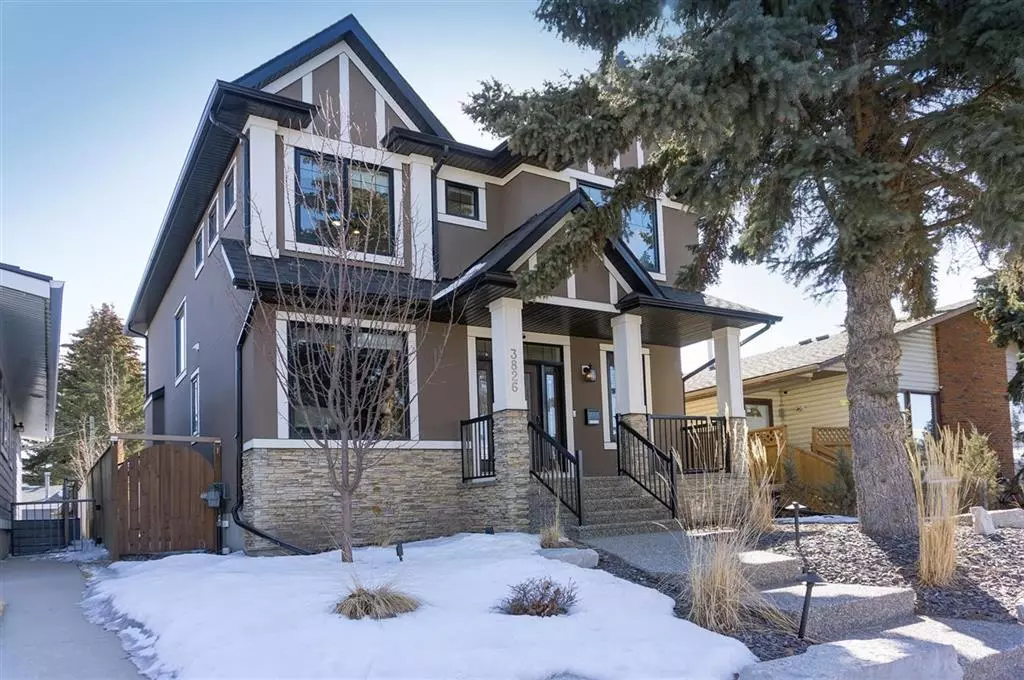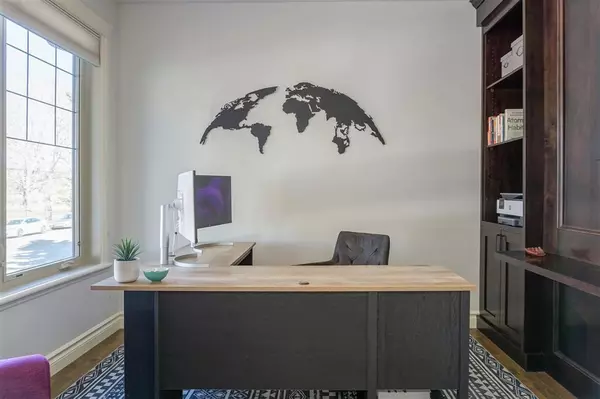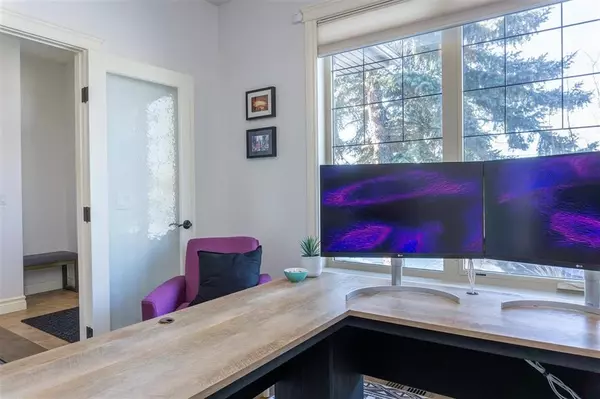$900,000
$849,000
6.0%For more information regarding the value of a property, please contact us for a free consultation.
3826 3 ST NW Calgary, AB T2K 0Z7
4 Beds
4 Baths
2,232 SqFt
Key Details
Sold Price $900,000
Property Type Single Family Home
Sub Type Detached
Listing Status Sold
Purchase Type For Sale
Square Footage 2,232 sqft
Price per Sqft $403
Subdivision Highland Park
MLS® Listing ID A2038854
Sold Date 04/17/23
Style 2 Storey
Bedrooms 4
Full Baths 3
Half Baths 1
Originating Board Calgary
Year Built 2010
Annual Tax Amount $5,526
Tax Year 2022
Lot Size 4,187 Sqft
Acres 0.1
Property Description
OPEN HOUSE SATURDAY APRIL 15th 1-5 PM. Fronting onto a green space sits this stunning large move-in ready detached 4 bedroom home with an exceptional backyard oasis, central air conditioning and a finished basement. Phenomenally located within walking distance to schools, several parks and a variety of amenities. Great curb appeal with an expansive front porch entices peaceful morning coffee nestled amongst soaring trees with green space views. Inside, gleaming hardwood floors are illuminated by an abundance of natural light creating a lasting first impression that blurs the line between glamour and function. Unwind in the beautifully styled living room in front of the stone encased fireplace flanked by built-ins. Designer lighting in the dining room adds to the casually elegant atmosphere. The gorgeous kitchen inspires culinary masterpieces featuring a large centre island, stone countertops, timeless subway backsplash and a plethora of full-height cabinets. French doors open to reveal the privately tucked away den with great built-ins and lovely street views. Incredibly spacious with more than enough room for king-sized furniture is the calming primary oasis complete with a lavish spa-like ensuite boasting dual sinks, a deep jet tub, a separate steam shower and a custom walk-in closet. Both additional bedrooms on this level are generously sized, sharing the 4-piece family bathroom. Gather in the rec room in the finished basement with room for movies, games, play space, hobbies and more. Easily get your workout in at the massive gym with separate areas for equipment and yoga. A 4th bedroom and another full bathroom complete this level. An entertainer’s paradise awaits in the low-maintenance over-sized backyard with several patio areas to barbeque, dine al fresco and unwind plus an amazing outdoor fireplace to convene around on endless summer nights under the stars. An oversized double detached garage also adds to the privacy of the yard. The family-friendly community of Highland Park enjoys direct access to downtown and has excellent access to regional bike paths, Confederation Park and Nose Hill Park plus several schools and a wide range of amenities all within walking distance. Over 2200 sq.ft. above grade.
Location
Province AB
County Calgary
Area Cal Zone Cc
Zoning R-C2
Direction W
Rooms
Basement Finished, Full
Interior
Interior Features Bookcases, Built-in Features, Ceiling Fan(s), Central Vacuum, Closet Organizers, Double Vanity, French Door, High Ceilings, Kitchen Island, Open Floorplan, Recessed Lighting, Soaking Tub, Stone Counters, Storage, Walk-In Closet(s)
Heating Forced Air, Natural Gas
Cooling Central Air
Flooring Carpet, Hardwood, Tile
Fireplaces Number 2
Fireplaces Type Gas, Living Room, Mantle, Outside, Tile
Appliance Central Air Conditioner, Dishwasher, Dryer, Garage Control(s), Microwave, Range, Range Hood, Refrigerator, Washer, Window Coverings
Laundry Main Level, Sink
Exterior
Garage Double Garage Detached, Oversized
Garage Spaces 2.0
Garage Description Double Garage Detached, Oversized
Fence Fenced
Community Features Park, Playground, Schools Nearby, Shopping Nearby
Roof Type Asphalt Shingle
Porch Patio
Lot Frontage 35.01
Total Parking Spaces 4
Building
Lot Description Back Lane, Back Yard, Garden, Low Maintenance Landscape, Landscaped
Foundation Poured Concrete
Architectural Style 2 Storey
Level or Stories Two
Structure Type Stone,Stucco,Wood Frame
Others
Restrictions None Known
Tax ID 76591264
Ownership Private
Read Less
Want to know what your home might be worth? Contact us for a FREE valuation!

Our team is ready to help you sell your home for the highest possible price ASAP






