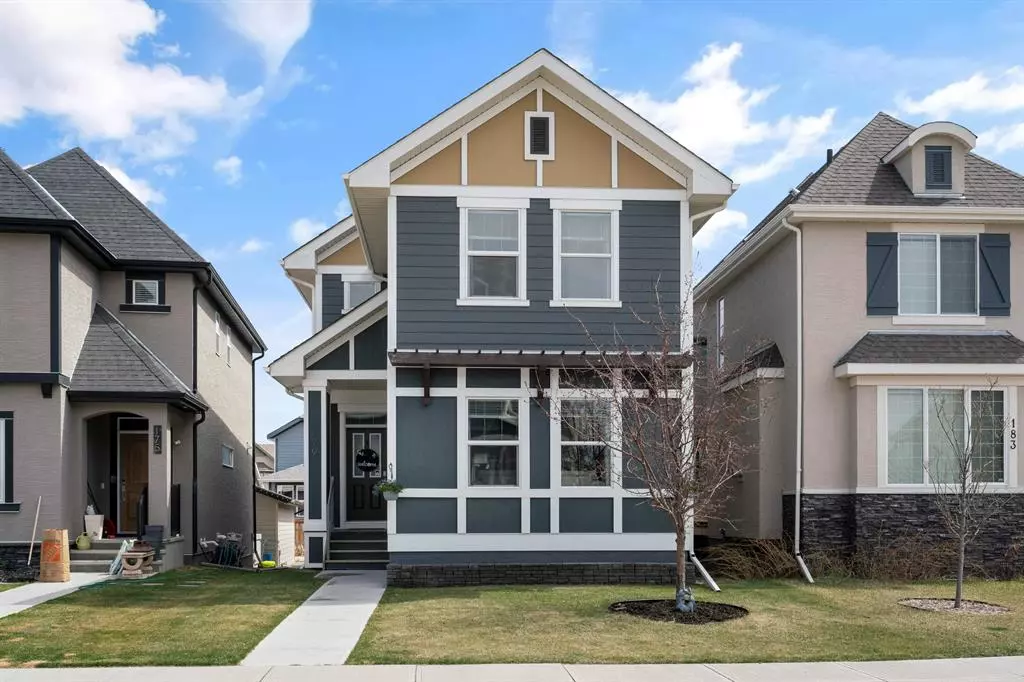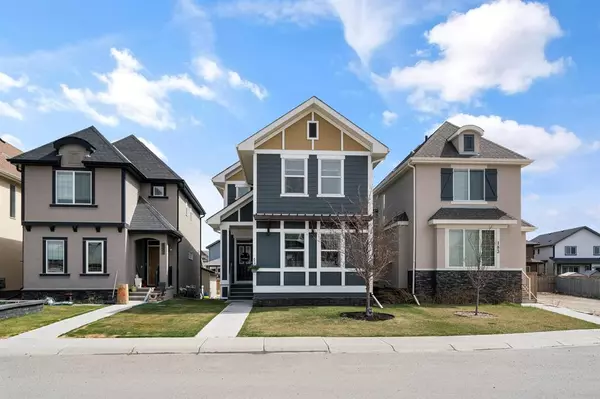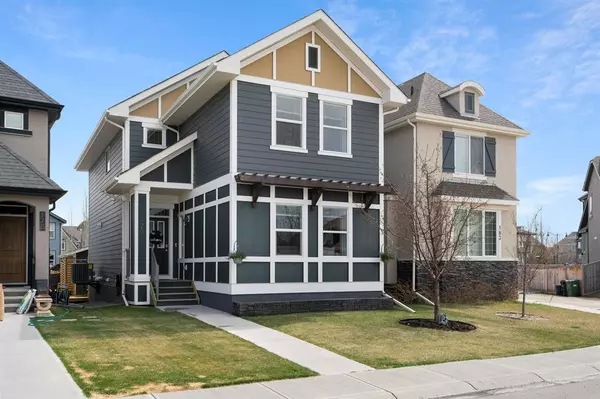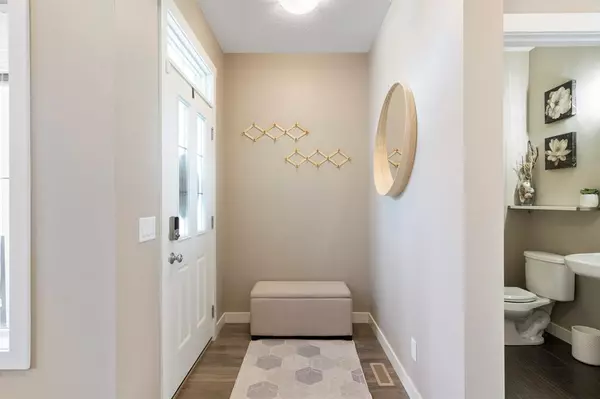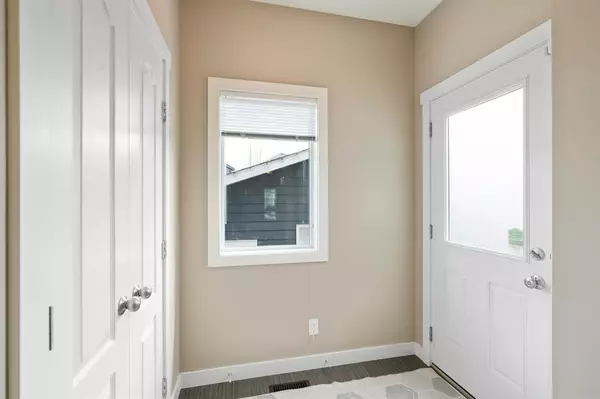$650,000
$649,900
For more information regarding the value of a property, please contact us for a free consultation.
179 Mahogany GRV SE Calgary, AB T3M1W8
3 Beds
4 Baths
1,844 SqFt
Key Details
Sold Price $650,000
Property Type Single Family Home
Sub Type Detached
Listing Status Sold
Purchase Type For Sale
Square Footage 1,844 sqft
Price per Sqft $352
Subdivision Mahogany
MLS® Listing ID A2036653
Sold Date 04/17/23
Style 2 Storey
Bedrooms 3
Full Baths 3
Half Baths 1
HOA Fees $43/ann
HOA Y/N 1
Originating Board Calgary
Year Built 2013
Annual Tax Amount $3,617
Tax Year 2022
Lot Size 3,369 Sqft
Acres 0.08
Property Description
Over 2600 sq. ft of total developed space is simply STUNNING and is impressive to see inside and out. The beautiful curb appeal of this home with an upgraded front elevation is welcoming and unique. An EXTREMELY CLEAN home that is LIKE NEW. Upgraded kitchen with GRANITE countertops, TON of counter space, and STAINLESS STEEL appliances, A must-have in a home this nice! Enhanced cupboards with 42” uppers for added space. Very welcoming floor plan with tons of NATURAL LIGHT from all the windows that complement the home and the well-thought-out floor plan. Laminate- Hardwood and tile throughout the main level make for a sleek modern feel and arefunctional for day-to-day life. HUGE MASTER with OVERSIZED walk-in closet and ensuite. Private side porch that is a comfy spot to BBQ orrelax. Open concept staircases with custom rails are luxurious and compliment the space and are stunning to see. The basement is fully finished with a custom bar, family room, 4-piece bathroom, and large bedroom. Custom 22x22 Garage with a huge door for ease of access and built-in storage shelves. Even the laundry room is well equipped with a soaker sink. Enjoy living in one of Calgary’s top lake communities with year-round amenities Walk to the lake entrance! IT’S THAT CLOSE!!
Location
Province AB
County Calgary
Area Cal Zone Se
Zoning R-1N
Direction W
Rooms
Basement Finished, Full
Interior
Interior Features Bar, Closet Organizers, Granite Counters, Kitchen Island, No Smoking Home, Vinyl Windows
Heating Central, Natural Gas
Cooling Central Air
Flooring Carpet, Ceramic Tile, Laminate
Appliance Bar Fridge, Central Air Conditioner, Dishwasher, Dryer, Electric Stove, Garage Control(s), Microwave Hood Fan, Refrigerator, Washer, Window Coverings
Laundry Laundry Room, Sink, Upper Level
Exterior
Garage Double Garage Detached, Garage Door Opener
Garage Spaces 2.0
Garage Description Double Garage Detached, Garage Door Opener
Fence Fenced
Community Features Clubhouse, Fishing, Lake, Park, Schools Nearby, Playground, Sidewalks, Street Lights, Shopping Nearby
Amenities Available None
Roof Type Asphalt Shingle
Porch Deck, Front Porch
Lot Frontage 33.5
Exposure W
Total Parking Spaces 2
Building
Lot Description Back Lane, Back Yard, Front Yard, Landscaped
Foundation Poured Concrete
Sewer Public Sewer
Water Public
Architectural Style 2 Storey
Level or Stories Two
Structure Type Composite Siding,Stone,Wood Frame
Others
Restrictions None Known
Tax ID 76348091
Ownership Private
Read Less
Want to know what your home might be worth? Contact us for a FREE valuation!

Our team is ready to help you sell your home for the highest possible price ASAP


