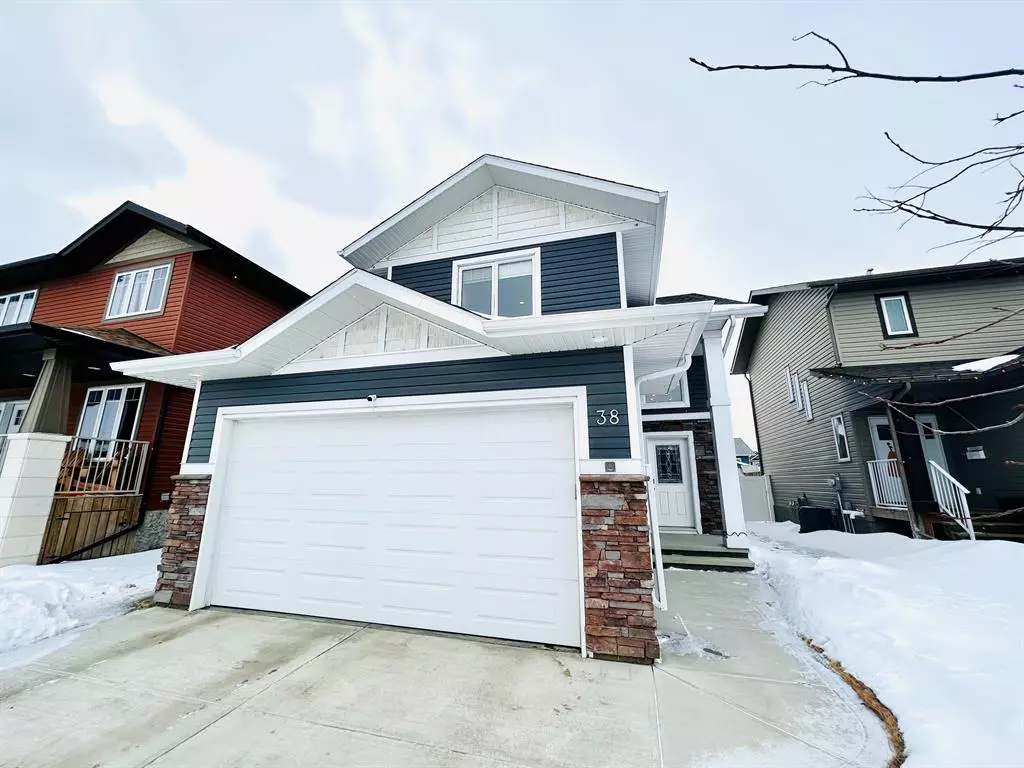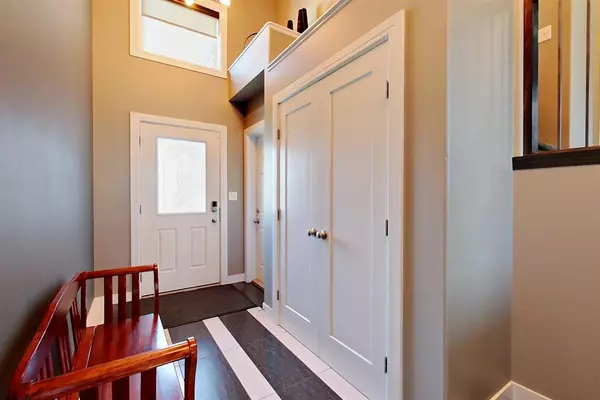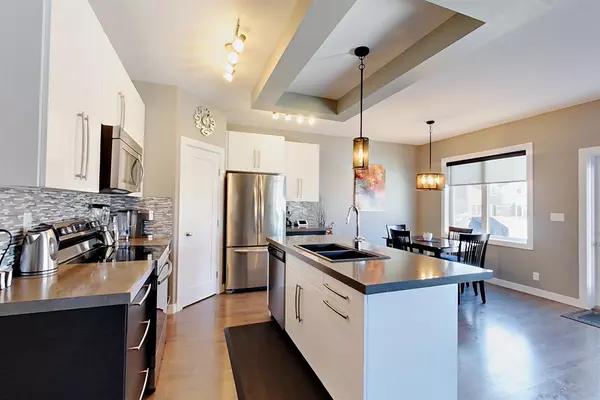$430,000
$439,900
2.3%For more information regarding the value of a property, please contact us for a free consultation.
38 Morris CT Blackfalds, AB T4M0B3
3 Beds
3 Baths
1,220 SqFt
Key Details
Sold Price $430,000
Property Type Single Family Home
Sub Type Detached
Listing Status Sold
Purchase Type For Sale
Square Footage 1,220 sqft
Price per Sqft $352
Subdivision Mckay Ranch
MLS® Listing ID A2027475
Sold Date 04/15/23
Style Modified Bi-Level
Bedrooms 3
Full Baths 3
Originating Board Central Alberta
Year Built 2014
Annual Tax Amount $3,474
Tax Year 2022
Lot Size 4,521 Sqft
Acres 0.1
Property Description
Introducing your dream home built by COLBRAY HOMES located in the peaceful and serene neighbourhood of Mackay Ranch! This stunning BUILT GREEN property boasts a modern and sleek design, featuring large windows that flood the home with natural light, creating a bright and welcoming atmosphere. As you enter the home, you'll be greeted by a roomy entrance way adorned with a tile pattern that steals the show. The open-concept floor plan seamlessly flows from the living room into the dining area and kitchen, making it easy to entertain while cooking your favourite meals. The kitchen is equipped with state-of-the-art appliances, ample counter space, and plenty of storage, making it the perfect space for any home chef. In this beautiful modified bi-level the master bedroom has privacy & its own space set above the garage. The basement boasts an open family room space where you can host your next games night or a movie night in! The 3rd bedroom downstairs is discretely tucked away to provide optimum comfort & privacy. Outside, you'll find a beautifully landscaped yard with multiple garden beds ready to plant for spring! This space is perfect for outdoor gatherings and relaxation with its spacious double deck. Original owner home, non-smoking & no pets!
Location
Province AB
County Lacombe County
Zoning R1
Direction E
Rooms
Basement Finished, Full
Interior
Interior Features Central Vacuum, Granite Counters, Kitchen Island, No Animal Home, No Smoking Home, Open Floorplan
Heating Forced Air
Cooling Central Air
Flooring Carpet, Laminate, Tile
Appliance Central Air Conditioner, Dishwasher, Garage Control(s), Refrigerator, Stove(s), Washer/Dryer, Window Coverings
Laundry In Basement
Exterior
Garage Double Garage Attached
Garage Spaces 2.0
Garage Description Double Garage Attached
Fence Fenced
Community Features Playground
Roof Type Asphalt Shingle
Porch Deck
Lot Frontage 38.29
Total Parking Spaces 2
Building
Lot Description Back Lane, Rectangular Lot
Foundation Poured Concrete
Architectural Style Modified Bi-Level
Level or Stories Bi-Level
Structure Type Vinyl Siding
Others
Restrictions None Known
Tax ID 78949419
Ownership Private
Read Less
Want to know what your home might be worth? Contact us for a FREE valuation!

Our team is ready to help you sell your home for the highest possible price ASAP






