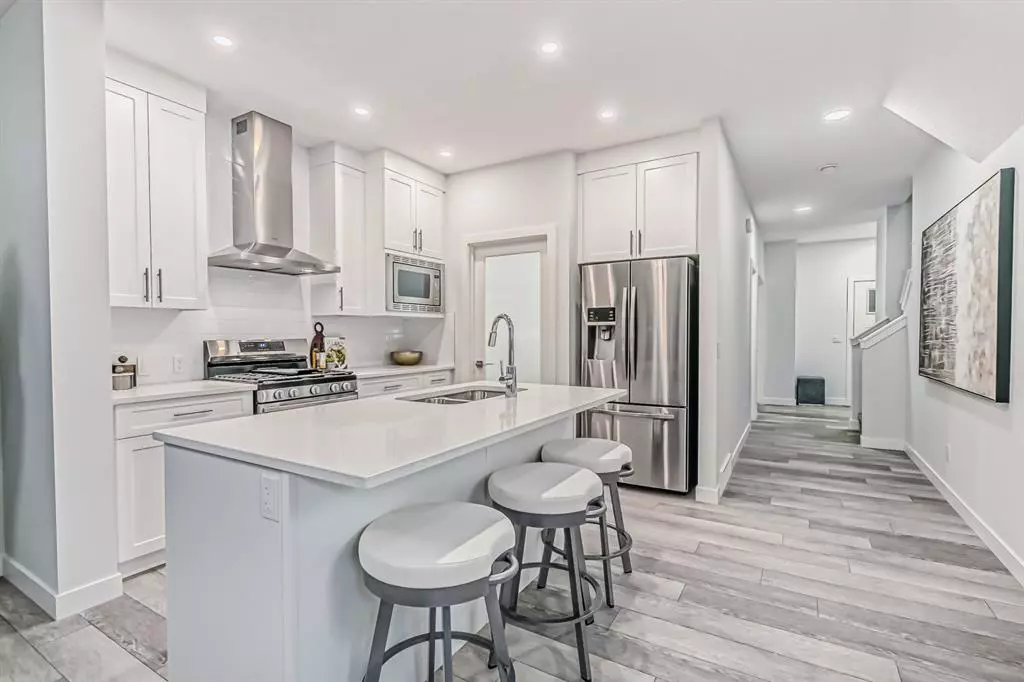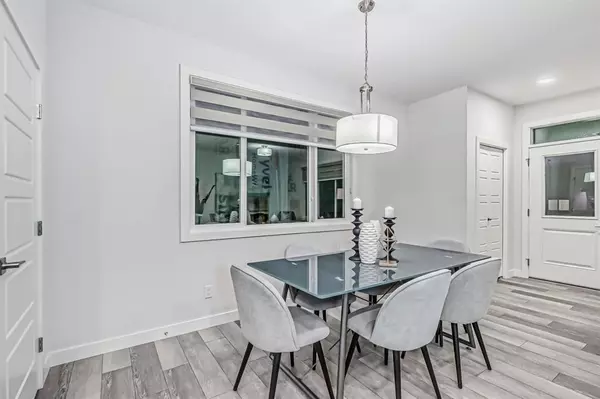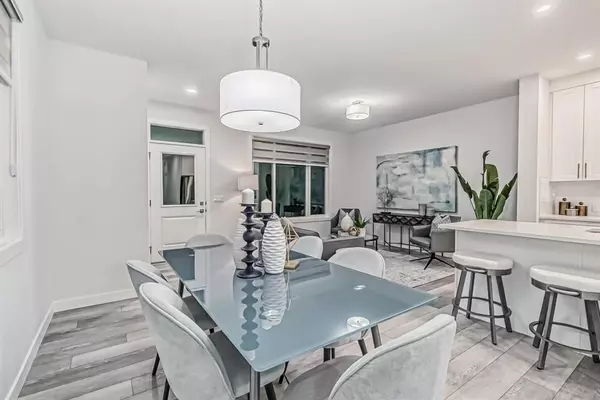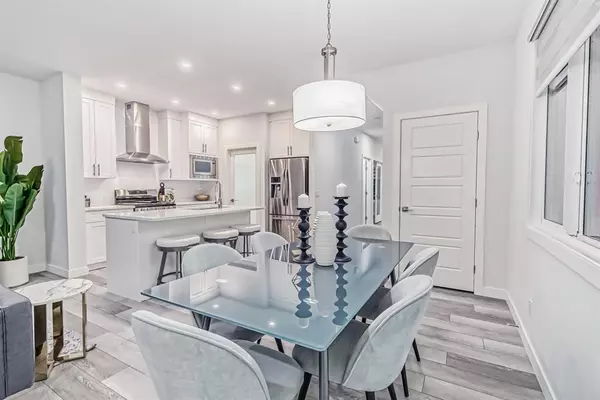$639,000
$639,000
For more information regarding the value of a property, please contact us for a free consultation.
479 Lawthorn WAY SE Airdrie, AB T4A 3M9
6 Beds
4 Baths
1,886 SqFt
Key Details
Sold Price $639,000
Property Type Single Family Home
Sub Type Detached
Listing Status Sold
Purchase Type For Sale
Square Footage 1,886 sqft
Price per Sqft $338
Subdivision Lanark
MLS® Listing ID A2029572
Sold Date 04/15/23
Style 2 Storey
Bedrooms 6
Full Baths 4
HOA Fees $12/ann
HOA Y/N 1
Originating Board Calgary
Year Built 2022
Annual Tax Amount $2,730
Tax Year 2022
Lot Size 3,510 Sqft
Acres 0.08
Lot Dimensions 3510
Property Description
R2 ZONING OVER 2600 SQFT LIVING SPACE BRAND NEW CUSTOM BUILT MODERN OPEN FLOOR PLAN Conventional lot
MAIN FLOOR Den/bedroom
Full bathroom SPICE KITCHEN
MAIN Kitchen QUARTS COUNTER TOPS STAINLESS STEEL APPLIANCES 9 FT CEILINGS OVERSIZE WINDOWS
Spice kitchen
Living dinning room
Big oversize windows in living room, dinning room
Upstairs
3 oversize bedrooms
2 full bathroom
Laundry room
Oversize bonus room with Vaulted ceilings
Basement 2 bedroom suite
Separate entrance
2 bedrooms
BASEMENT Living room
Separate laundry SEPARATE ENTRANCE
Kitchen
Bathroom 2 BEDROOMS ILLEGAL SUITE 9 FT HIGH BIG WINDOWS CEILING STAINLESS STEEL APPLIANCES
20x20 garage cement pad
Location
Province AB
County Airdrie
Zoning R2
Direction NE
Rooms
Basement Separate/Exterior Entry, Finished, Full, Suite
Interior
Interior Features French Door, High Ceilings, Jetted Tub, Kitchen Island, Low Flow Plumbing Fixtures, No Animal Home, No Smoking Home, Recessed Lighting, Separate Entrance, Walk-In Closet(s)
Heating High Efficiency, Natural Gas
Cooling Rough-In
Flooring Carpet, Vinyl Plank
Appliance Dishwasher, Electric Stove, ENERGY STAR Qualified Refrigerator, Gas Stove, Microwave, Refrigerator, Washer/Dryer, Washer/Dryer Stacked, Window Coverings
Laundry In Basement, Upper Level
Exterior
Garage Concrete Driveway, Parking Pad
Garage Description Concrete Driveway, Parking Pad
Fence None
Community Features Golf, None, Park, Playground, Schools Nearby, Sidewalks
Amenities Available None
Roof Type Asphalt Shingle
Porch None
Lot Frontage 30.0
Total Parking Spaces 2
Building
Lot Description Back Lane, Back Yard
Foundation Poured Concrete
Architectural Style 2 Storey
Level or Stories Two
Structure Type Vinyl Siding
New Construction 1
Others
Restrictions None Known
Tax ID 78816720
Ownership Joint Venture
Read Less
Want to know what your home might be worth? Contact us for a FREE valuation!

Our team is ready to help you sell your home for the highest possible price ASAP






