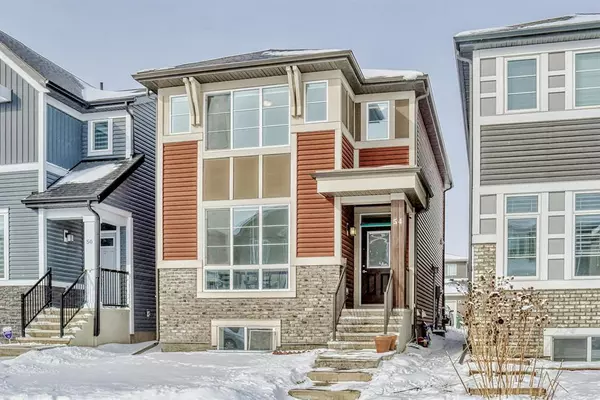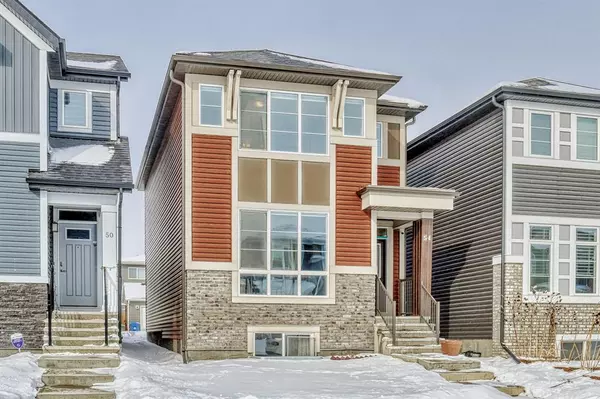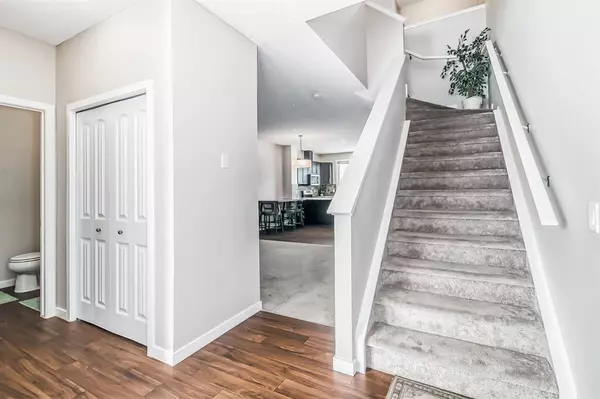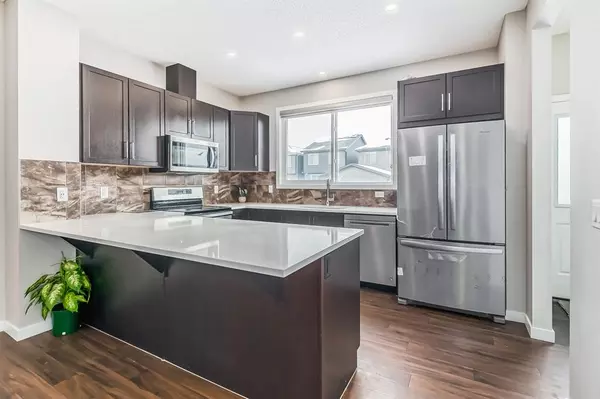$618,500
$634,888
2.6%For more information regarding the value of a property, please contact us for a free consultation.
54 Corner Meadows Common NE Calgary, AB T3N 1K1
5 Beds
4 Baths
1,795 SqFt
Key Details
Sold Price $618,500
Property Type Single Family Home
Sub Type Detached
Listing Status Sold
Purchase Type For Sale
Square Footage 1,795 sqft
Price per Sqft $344
Subdivision Cornerstone
MLS® Listing ID A2029657
Sold Date 04/14/23
Style 2 Storey
Bedrooms 5
Full Baths 3
Half Baths 1
Originating Board Calgary
Year Built 2018
Annual Tax Amount $3,471
Tax Year 2022
Lot Size 2,648 Sqft
Acres 0.06
Property Description
Absolutely Fabulous 2-storey home in the desirable community of Cornerstone. Enter the bright and spacious living room large enough to accommodate both friends and family next to the dining area. Entertain guests while you prepare a scrumptious meal in the stylish kitchen featuring lots of gorgeous dark wood cabinets, ample counter space and a pantry. You can convert a den to your home office or study/playroom area for the kids and a guest bathroom complete the main floor. High-quality window coverings throughout Upstairs you will find the master bedroom complete with a spacious walk-in closet & en suite Bath and 2 more spacious bedrooms, a cleverly concealed laundry area and a 4 piece bathroom complete this level. More space in the illegal basement suite with a separate entrance, 2 bedrooms, a kitchen and living area, another bathroom plus a separate laundry room. Private parking is in the rear through the back lane access. Cornerstone is the fastest-growing community with easy access to the main highways and the airport is only minutes away. Perfect for investment, a great rental opportunity, and a good deal for first-time home buyers. The lower level is tenant occupied and pays $1200 plus utilities. This home has so much to offer.
Location
Province AB
County Calgary
Area Cal Zone Ne
Zoning R-G
Direction S
Rooms
Basement Separate/Exterior Entry, Finished, Full, Suite
Interior
Interior Features Granite Counters, No Animal Home, No Smoking Home, Open Floorplan, Pantry, Walk-In Closet(s)
Heating Forced Air
Cooling None
Flooring Carpet, Hardwood, Vinyl Plank
Appliance Electric Range, Microwave Hood Fan, Refrigerator, Washer/Dryer, Window Coverings
Laundry In Basement, Upper Level
Exterior
Garage Alley Access, Off Street, On Street, Parking Pad
Garage Description Alley Access, Off Street, On Street, Parking Pad
Fence None
Community Features Park, Playground, Sidewalks, Street Lights
Roof Type Asphalt Shingle
Porch Deck
Lot Frontage 25.26
Exposure S
Total Parking Spaces 3
Building
Lot Description Back Lane, Back Yard, Low Maintenance Landscape, Street Lighting, Rectangular Lot
Foundation Poured Concrete
Architectural Style 2 Storey
Level or Stories Two
Structure Type Brick,Vinyl Siding,Wood Frame
Others
Restrictions None Known
Tax ID 76444426
Ownership Private
Read Less
Want to know what your home might be worth? Contact us for a FREE valuation!

Our team is ready to help you sell your home for the highest possible price ASAP






