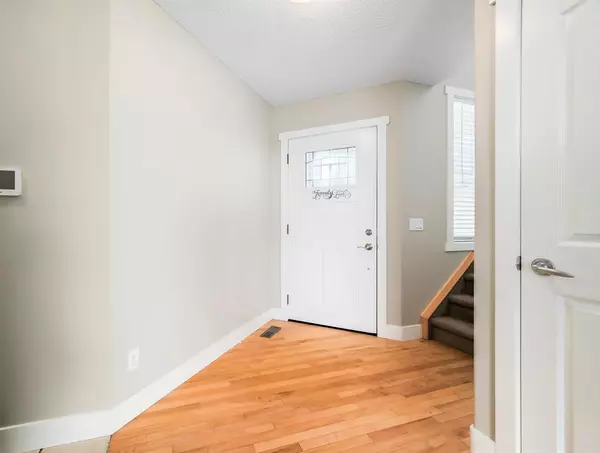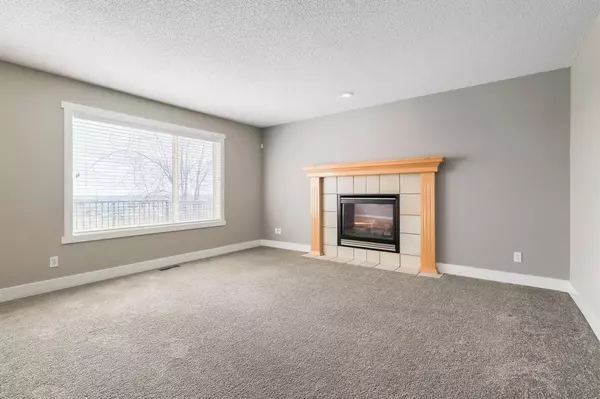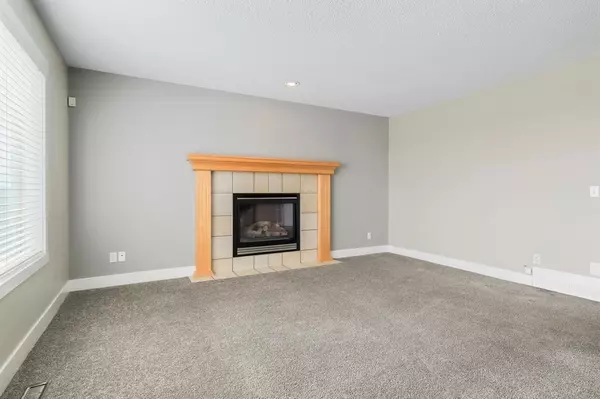$627,500
$599,800
4.6%For more information regarding the value of a property, please contact us for a free consultation.
67 Spring Village LN SW Calgary, AB T3H 5H8
3 Beds
4 Baths
1,475 SqFt
Key Details
Sold Price $627,500
Property Type Single Family Home
Sub Type Detached
Listing Status Sold
Purchase Type For Sale
Square Footage 1,475 sqft
Price per Sqft $425
Subdivision Springbank Hill
MLS® Listing ID A2037264
Sold Date 04/14/23
Style 2 Storey
Bedrooms 3
Full Baths 3
Half Baths 1
Condo Fees $254
Originating Board Calgary
Year Built 2002
Annual Tax Amount $3,303
Tax Year 2022
Lot Size 3,616 Sqft
Acres 0.08
Property Description
A unique opportunity to purchase a DETACHED home in the highly desirable complex of Spring Village Lane in Springbank Hill with over 2000 sq ft of living space. Hassel free living at this low fee bare land condo, that covers maintenance services such as landscaping, snow removal, garbage & recycling. All that with the lifestyle of a single-family home, with no shared walls and a fenced backyard.
On entering this cheerful home, you will find an open and inviting floor plan with ample room for entertainment. Maple hardwood flows from the entry through the Kitchen and into the dining area. There is a 2-piece powder room for your guest’s convenience. The kitchen features maple cabinets, stainless steel appliances, a corner pantry and an island with granite counters & breakfast bar that overlooks the open living room with fireplace. The dining area expands onto your south exposed deck, with the large windows at the back allowing ample natural light.
Upstairs, you’ll find the master bedroom that has a 4-piece ensuite with separate glass shower and walk-in closet. The other two bedrooms are of a generous size, as is the 4-piece main bathroom. For your convenience, the laundry is located on the upper floor as well. The fully developed basement includes a family room and a 4-piece bathroom.
This location is hard to beat, close to several highly rated schools (public, separate and private). Down the street are The Westside Recreation Centre and the LRT station as well as shopping complex in Signal Hill. Downtown is a mere 15 minutes away, and with the ring road being close by… there isn't anywhere that is difficult to get to.
Location
Province AB
County Calgary
Area Cal Zone W
Zoning R-2
Direction W
Rooms
Basement Separate/Exterior Entry, Finished, Walk-Out
Interior
Interior Features Breakfast Bar, Built-in Features, Chandelier, Granite Counters, Kitchen Island, No Animal Home, No Smoking Home, Open Floorplan, Pantry, Recessed Lighting, Separate Entrance, Soaking Tub, Storage, Vinyl Windows
Heating Forced Air, Natural Gas
Cooling None
Flooring Carpet, Ceramic Tile, Hardwood
Fireplaces Number 1
Fireplaces Type Family Room, Gas, Mantle, Tile
Appliance Dishwasher, Dryer, Electric Range, Garage Control(s), Garburator, Humidifier, Microwave Hood Fan, Refrigerator, Washer, Window Coverings
Laundry Upper Level
Exterior
Garage Double Garage Attached, Driveway, Front Drive, Garage Faces Front
Garage Spaces 2.0
Garage Description Double Garage Attached, Driveway, Front Drive, Garage Faces Front
Fence Fenced
Community Features Schools Nearby, Shopping Nearby, Sidewalks, Street Lights
Utilities Available Cable Available, Garbage Collection
Amenities Available Other
Roof Type Asphalt Shingle
Porch Deck, Other, Porch
Lot Frontage 31.99
Exposure W
Total Parking Spaces 4
Building
Lot Description Back Yard, Cul-De-Sac, Few Trees, Lawn, Low Maintenance Landscape, Interior Lot
Foundation Poured Concrete
Sewer Public Sewer
Water Public
Architectural Style 2 Storey
Level or Stories Two
Structure Type Concrete,Shingle Siding,Vinyl Siding
Others
HOA Fee Include Common Area Maintenance,Insurance,Maintenance Grounds,Professional Management,Reserve Fund Contributions,Snow Removal
Restrictions None Known
Tax ID 76631348
Ownership Private
Pets Description Yes
Read Less
Want to know what your home might be worth? Contact us for a FREE valuation!

Our team is ready to help you sell your home for the highest possible price ASAP






