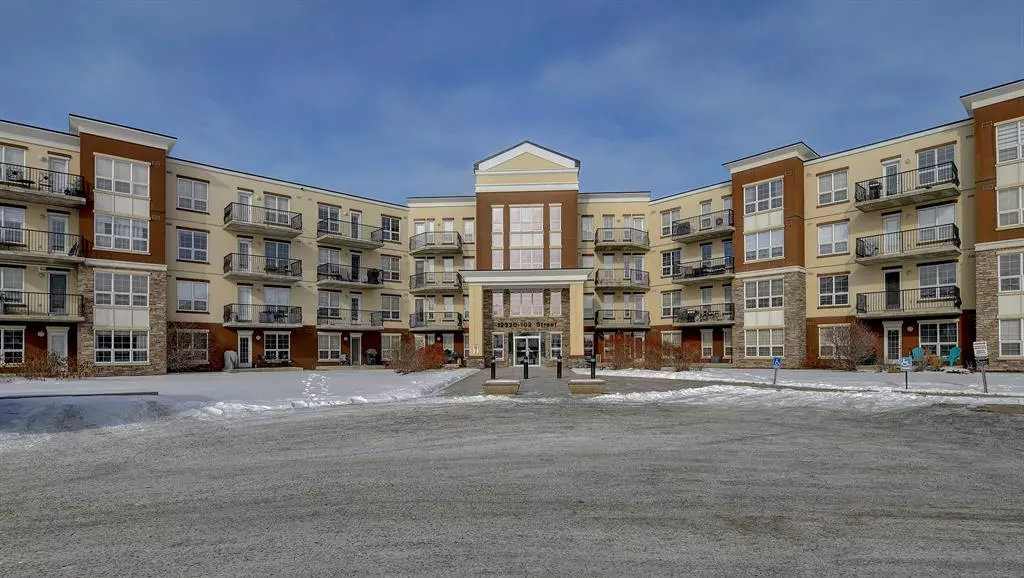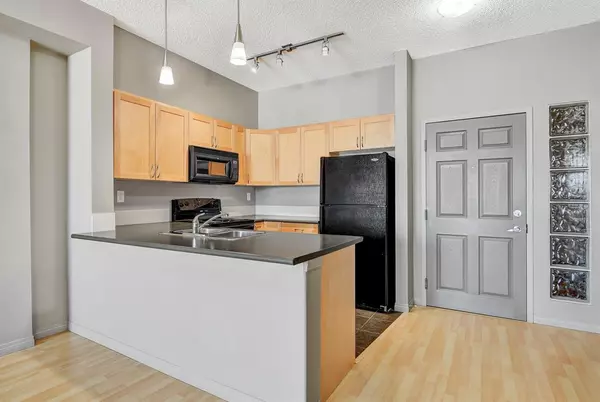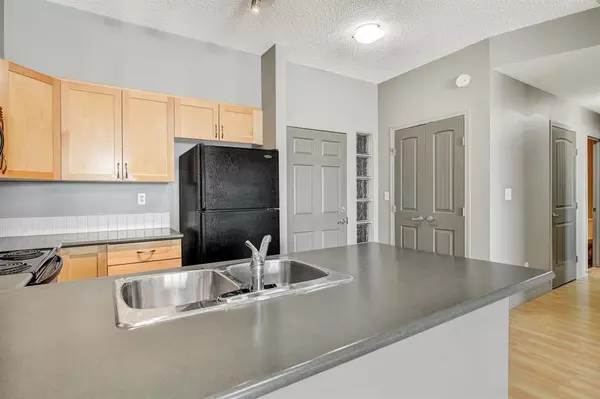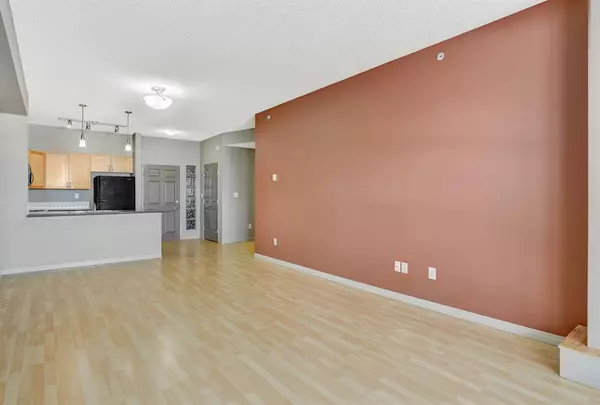$234,000
$239,900
2.5%For more information regarding the value of a property, please contact us for a free consultation.
12320 102 ST #207 Grande Prairie, AB T8V 0N4
2 Beds
2 Baths
1,021 SqFt
Key Details
Sold Price $234,000
Property Type Condo
Sub Type Apartment
Listing Status Sold
Purchase Type For Sale
Square Footage 1,021 sqft
Price per Sqft $229
Subdivision Northridge
MLS® Listing ID A2030596
Sold Date 04/14/23
Style Low-Rise(1-4)
Bedrooms 2
Full Baths 2
Condo Fees $541/mo
Originating Board Grande Prairie
Year Built 2006
Annual Tax Amount $2,896
Tax Year 2022
Property Description
Inverness Estates offers unrivaled condo living and is truly in a class of its own. From the concrete and steel construction to the stone and stucco exterior you are sure to be impressed. Situated on the second floor of building B, this home offers two bedrooms, two bathrooms, finished laundry room, spacious kitchen, dining and living room and a good sized north facing covered patio. The large master bedroom includes walk thru closet and 4 piece ensuite complete with tile flooring. The bright functional kitchen has tile flooring, maple cabinets and black appliances. Other excellent features include laminate flooring, convenient access to fitness center in same building, heated underground parking stall with storage locker, elevator, amenities room and the condo fees include heat, water, sewer, garbage and lawn and building maintenance. This immaculate property is vacant and ready for immediate possession so come have a look today.
Location
Province AB
County Grande Prairie
Zoning RM
Direction N
Interior
Interior Features No Smoking Home, Open Floorplan
Heating Baseboard
Cooling None
Flooring Carpet, Laminate, Tile
Appliance Dishwasher, Electric Stove, Refrigerator, Washer/Dryer
Laundry In Unit
Exterior
Garage Underground
Garage Description Underground
Community Features Schools Nearby, Shopping Nearby
Amenities Available Elevator(s), Fitness Center, Guest Suite, Parking, Party Room, Trash, Visitor Parking
Porch Balcony(s)
Exposure N
Total Parking Spaces 1
Building
Story 4
Foundation Poured Concrete
Architectural Style Low-Rise(1-4)
Level or Stories Multi Level Unit
Structure Type Stucco
Others
HOA Fee Include Common Area Maintenance,Heat,Maintenance Grounds,Snow Removal,Trash,Water
Restrictions Non-Smoking Building
Tax ID 75863782
Ownership Other
Pets Description Restrictions
Read Less
Want to know what your home might be worth? Contact us for a FREE valuation!

Our team is ready to help you sell your home for the highest possible price ASAP






