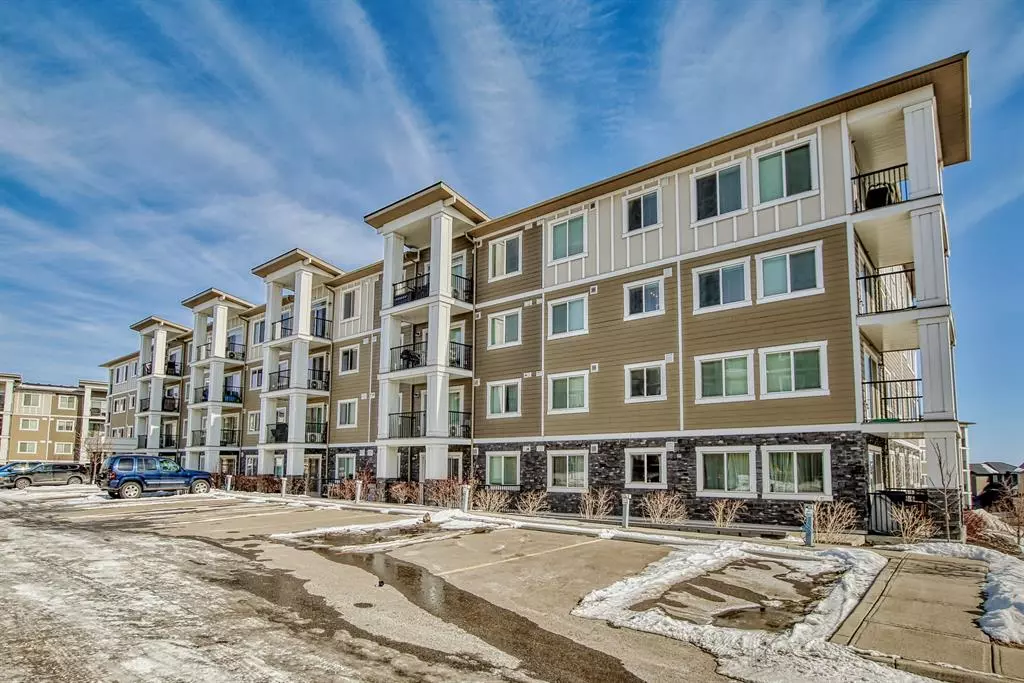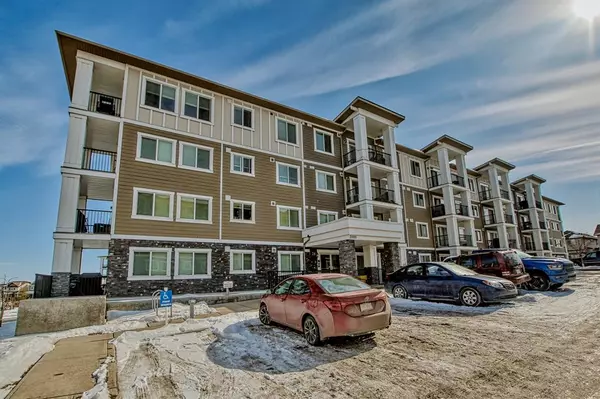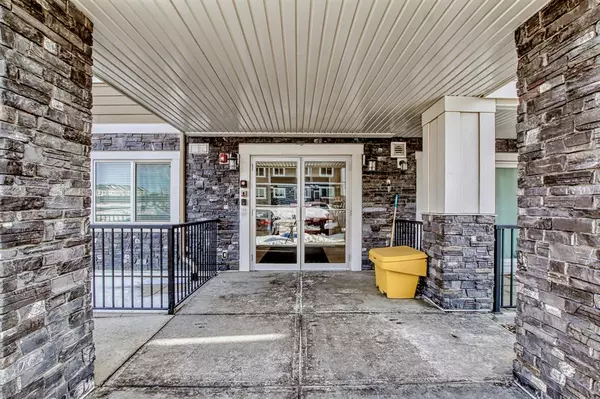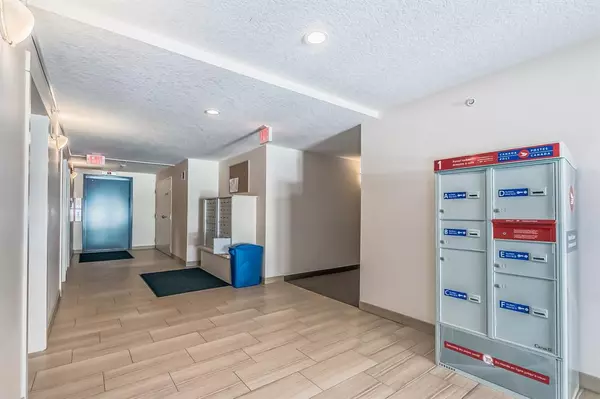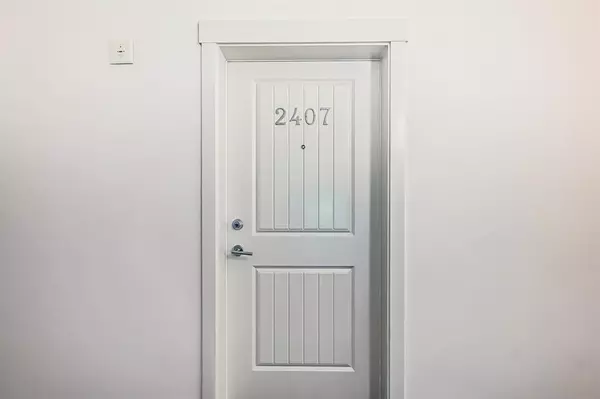$305,000
$310,000
1.6%For more information regarding the value of a property, please contact us for a free consultation.
450 Sage Valley DR NW #2407 Calgary, AB T3R 0V5
2 Beds
2 Baths
841 SqFt
Key Details
Sold Price $305,000
Property Type Condo
Sub Type Apartment
Listing Status Sold
Purchase Type For Sale
Square Footage 841 sqft
Price per Sqft $362
Subdivision Sage Hill
MLS® Listing ID A2033111
Sold Date 04/13/23
Style Low-Rise(1-4)
Bedrooms 2
Full Baths 2
Condo Fees $487/mo
Originating Board Calgary
Year Built 2015
Annual Tax Amount $1,637
Tax Year 2022
Property Description
Welcome home to this immaculate, West facing, Top Floor, Original Owner, Builder Upgraded, 2 BDRM 2 BATHROOM move in ready condo in Sage Hill. This large 842 square foot, open concept condo includes titled underground heated secured parking stall, an additional above grade parking stall… “That’s right 2 stalls” and an assigned storage lock-up storage unit, making it a perfect investment for first time buyers or investors.
Spacious gourmet kitchen with rich dark Espresso kitchen cabinets, upgraded handles, upgraded lighting, all stainless-steel appliances, with loads of counter space complete with eat up island breakfast bar, and an expanded kitchen boasting an oversized food pantry... Perfect area for dining and entertaining!
The living room floods with natural light and tranquility that steps out to a covered balcony with gas line for BBQ offering a perfect place to relax, BBQ, and chase sunsets. The master bedroom offers walk through closets boasting a large ensuite bathroom with dual vanity and a stunning glass shower. A good size second bedroom and 4-piece bathroom complete with tub/shower combo which are located on the opposite side of the condo great for separation and privacy. In-suite laundry is combined with a storage room - plenty of storage in this unit offers definite added value.
Located in a quiet, professionally managed building close to public transit, Stoney Trail access, parks, schools, and all shopping and amenities just steps away. Book your private showing today!
Location
Province AB
County Calgary
Area Cal Zone N
Zoning M-1 d100
Direction W
Rooms
Basement None
Interior
Interior Features Breakfast Bar, Elevator, High Ceilings, No Animal Home, No Smoking Home, Open Floorplan, Pantry, See Remarks
Heating Baseboard, Hot Water
Cooling None
Flooring Carpet, Linoleum
Appliance Dishwasher, Electric Range, Garage Control(s), Microwave Hood Fan, Refrigerator, See Remarks, Washer/Dryer Stacked
Laundry In Unit
Exterior
Garage Off Street, Parkade, Underground
Garage Description Off Street, Parkade, Underground
Community Features Other, Sidewalks, Street Lights, Shopping Nearby
Amenities Available Elevator(s), Parking, Snow Removal, Storage, Trash, Visitor Parking
Roof Type Flat Torch Membrane
Porch Balcony(s)
Exposure W
Total Parking Spaces 2
Building
Story 4
Foundation Poured Concrete
Architectural Style Low-Rise(1-4)
Level or Stories Single Level Unit
Structure Type Cement Fiber Board,Concrete,Wood Frame
Others
HOA Fee Include Amenities of HOA/Condo,Common Area Maintenance,Gas,Heat,Internet,Maintenance Grounds,Parking,Professional Management,Reserve Fund Contributions,Residential Manager,Security Personnel,See Remarks,Sewer,Snow Removal,Trash,Water
Restrictions Pet Restrictions or Board approval Required
Tax ID 76780403
Ownership Private
Pets Description Restrictions
Read Less
Want to know what your home might be worth? Contact us for a FREE valuation!

Our team is ready to help you sell your home for the highest possible price ASAP


