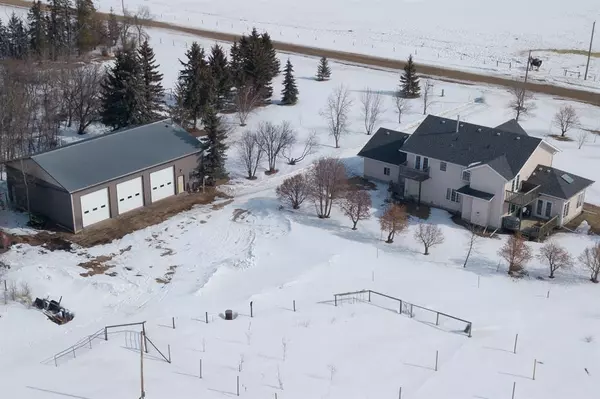$639,000
$649,000
1.5%For more information regarding the value of a property, please contact us for a free consultation.
46126 Range Road 183 Rural Camrose County, AB T0B 0J0
4 Beds
3 Baths
2,964 SqFt
Key Details
Sold Price $639,000
Property Type Single Family Home
Sub Type Detached
Listing Status Sold
Purchase Type For Sale
Square Footage 2,964 sqft
Price per Sqft $215
MLS® Listing ID A2033337
Sold Date 04/13/23
Style 2 Storey,Acreage with Residence
Bedrooms 4
Full Baths 3
Originating Board Central Alberta
Year Built 1997
Annual Tax Amount $3,502
Tax Year 2022
Lot Size 5.000 Acres
Acres 5.0
Property Description
Want a GREAT HOUSE and a SHOP?!?! Here is a 2,964 sq ft, 4 bedroom, 3 bath home with a double ATTACHED garage PLUS a 40x60’ HEATED SHOP!! The open floorplan makes the kitchen the heart of this immaculately kept home. There is a very large island that lets you be part of the conversation as you prepare for holiday meals or a get together for family and friends. How many would you like to host? There is room for as many as you wish. You will absolutely LOVE the updated kitchen, LED lighting, ALL NEW FLOORING THROUGHOUT THE HOUSE and especially all of the Argon filled, Low E windows! The dining room is SURROUNDED BY WINDOWS for an incredible amount of natural light!! The open plan concept allows guests to enjoy the family room, kitchen and dining room as a group. There is a living room just off the main entrance to give you some peace and quiet if the main area is too active on a day filled with guests. The deck off the dining room is sheltered from the northwest if you are hosting a BBQ for family so it’s PERFECT for entertaining. A bedroom or office, 3 piece bath and storage room that could easily be a main floor laundry finish the main floor. As you move upstairs, there is a re-configured master bedroom big enough for a king size bed complete with a walk-in closet. The bath is MASSIVE with a soaker tub AND a large shower. A second bedroom ALSO HAS A 3 PIECE ENSUITE! There is a room that would be an EXCELENT OFFICE with lots of natural light upstairs as well. Two of the upper bedrooms also have a OUTDOOR DECK should you wish to have a little quiet time before bed! Laundry is located on this floor for convenience! The 24x26’ DOUBLE ATTACHED GARAGE means convenience for bringing in groceries as there is a large pantry as you come in from shopping! Outside is a 40x60’ HEATED SHOP that makes this acreage truly AMAZING. Three OH doors (12x12) and two man doors provide access. It is heated by a OH gas heater but there are also in-floor lines should you wish to change it to in-floor heat. There is a mezzanine area for storage above an office. It simply does not get better than this. Imagine acreage living where both of you GET EXACTLY WHAT YOU WANT!!!!
Location
Province AB
County Camrose County
Zoning Res
Direction E
Rooms
Basement Partial, Unfinished
Interior
Interior Features Central Vacuum, No Animal Home, No Smoking Home
Heating Boiler, Fan Coil, Forced Air, Natural Gas
Cooling None
Flooring Vinyl Plank
Fireplaces Number 1
Fireplaces Type Family Room, Gas
Appliance Dishwasher, Electric Range, Microwave, Refrigerator, Washer/Dryer
Laundry Upper Level
Exterior
Garage Double Garage Attached
Garage Spaces 2.0
Garage Description Double Garage Attached
Fence Partial
Community Features Other
Roof Type Asphalt Shingle
Porch Deck
Exposure E
Total Parking Spaces 5
Building
Lot Description Greenbelt, Private
Building Description Concrete,Wood Frame, 40x60 Heated Shop
Foundation Poured Concrete
Architectural Style 2 Storey, Acreage with Residence
Level or Stories Two
Structure Type Concrete,Wood Frame
Others
Restrictions None Known
Tax ID 57168858
Ownership Private
Read Less
Want to know what your home might be worth? Contact us for a FREE valuation!

Our team is ready to help you sell your home for the highest possible price ASAP






