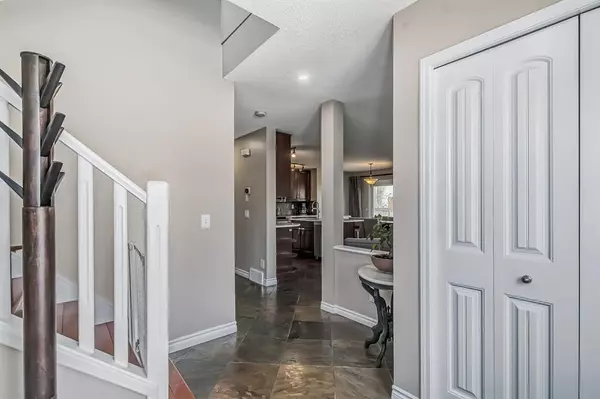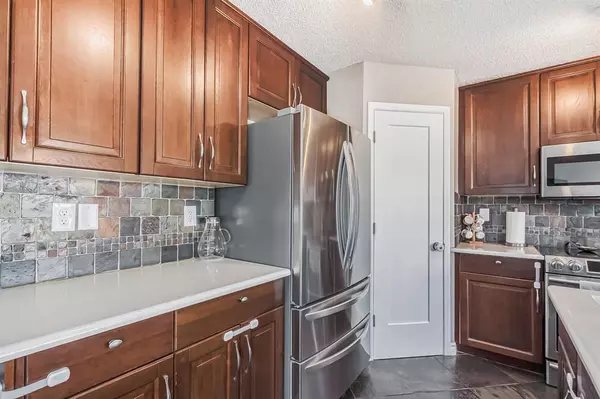$745,000
$739,900
0.7%For more information regarding the value of a property, please contact us for a free consultation.
258 Springbank PL SW Calgary, AB T3H 3S4
4 Beds
4 Baths
1,662 SqFt
Key Details
Sold Price $745,000
Property Type Single Family Home
Sub Type Detached
Listing Status Sold
Purchase Type For Sale
Square Footage 1,662 sqft
Price per Sqft $448
Subdivision Springbank Hill
MLS® Listing ID A2038703
Sold Date 04/11/23
Style 2 Storey
Bedrooms 4
Full Baths 3
Half Baths 1
Originating Board Calgary
Year Built 1999
Annual Tax Amount $3,710
Tax Year 2022
Lot Size 4,725 Sqft
Acres 0.11
Property Description
Welcome to your new home! This fully developed two-story home boasts over 2000 square feet of beautifully designed and upgraded living space, situated on a stunning corner lot with incredible curb appeal. As you enter the home, you are greeted by a grand foyer that leads to the open-concept main floor. The living room features gorgeous slate and hardwood flooring, which adds warmth and character to the space. The island kitchen is a chef's dream come true, featuring upgraded appliances and plenty of cabinet and counter space. The dining area is perfect for entertaining and has direct access to the beautifully landscaped backyard. One of the highlights of this home are the beautifully updated washrooms, which feature designer tile and modern fixtures. The main floor also features a convenient half bathroom and laundry room, while the second floor boasts three bedrooms, including the spacious master bedroom, which features a luxurious en-suite bathroom and walk-in closet. The other two bedrooms are spacious and bright, and share a full bathroom.
The stunning bonus room on the second floor is perfect for family movie nights or as a playroom for the kids. The basement of this home has been fully developed and is a great space for entertaining. The built-in media cabinet in the basement is perfect for movie lovers and gamers, and provides a sleek and modern touch. The corner lot provides plenty of outdoor space, with a fully landscaped front and backyard. The backyard is perfect for summer barbecues and relaxing evenings spent outdoors. The new triple pane windows provide ample natural light and enhance the energy efficiency of the home. This home truly has it all, from the stunning finishes to the prime location. With pride of ownership evident in every detail, this home is ready for you to move in and make it your own. Book your viewing today and get ready to start living your dream!
Location
Province AB
County Calgary
Area Cal Zone W
Zoning R-1
Direction E
Rooms
Basement Finished, Full
Interior
Interior Features Bookcases, Built-in Features, Closet Organizers, Double Vanity, Granite Counters, Kitchen Island, Recessed Lighting, See Remarks, Walk-In Closet(s)
Heating Forced Air, Natural Gas
Cooling None
Flooring Carpet, Ceramic Tile, Hardwood
Appliance Dishwasher, Dryer, Electric Stove, Garage Control(s), Microwave Hood Fan, Refrigerator, Washer, Window Coverings
Laundry Main Level
Exterior
Garage Double Garage Attached
Garage Spaces 2.0
Garage Description Double Garage Attached
Fence Fenced
Community Features Schools Nearby, Playground, Sidewalks, Street Lights, Shopping Nearby
Roof Type Asphalt Shingle
Porch Deck, Rear Porch, See Remarks
Lot Frontage 18.0
Total Parking Spaces 4
Building
Lot Description Back Yard, Corner Lot, Cul-De-Sac, Lawn, Irregular Lot, Landscaped, See Remarks
Foundation Poured Concrete
Architectural Style 2 Storey
Level or Stories Two
Structure Type Vinyl Siding,Wood Frame
Others
Restrictions None Known
Tax ID 76442414
Ownership Private
Read Less
Want to know what your home might be worth? Contact us for a FREE valuation!

Our team is ready to help you sell your home for the highest possible price ASAP






