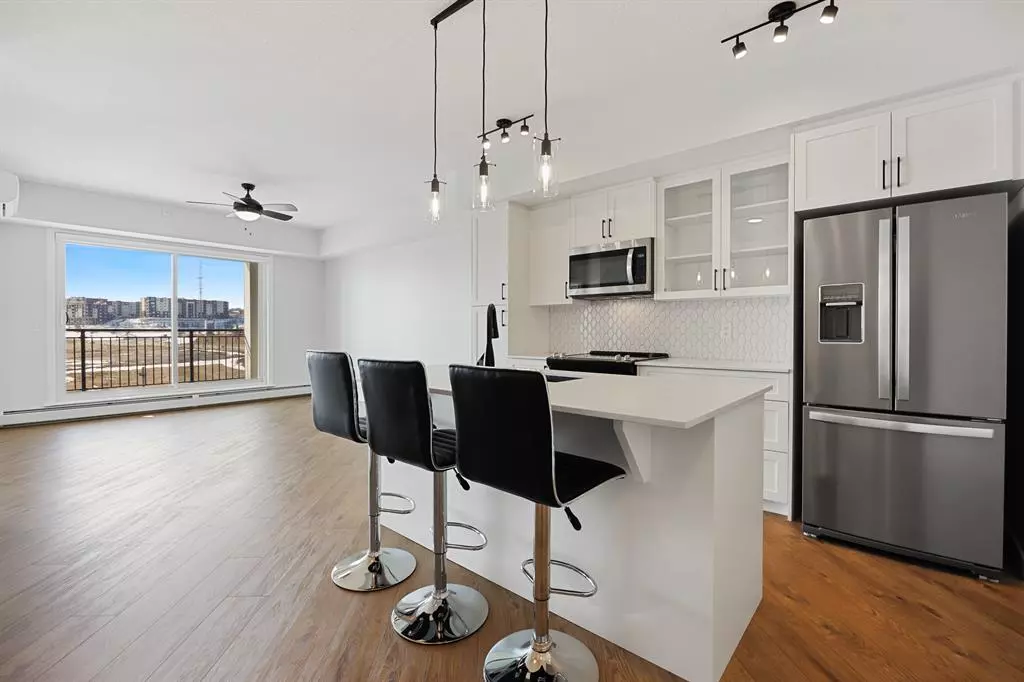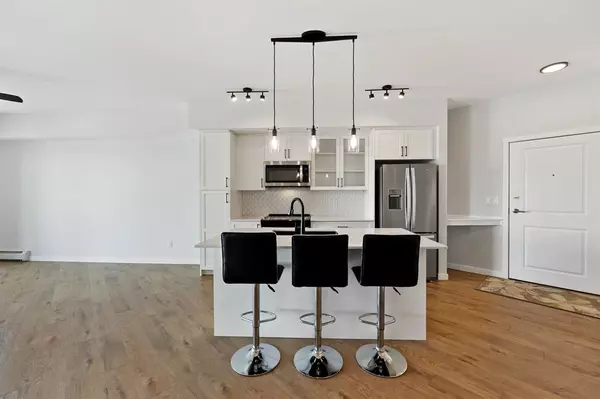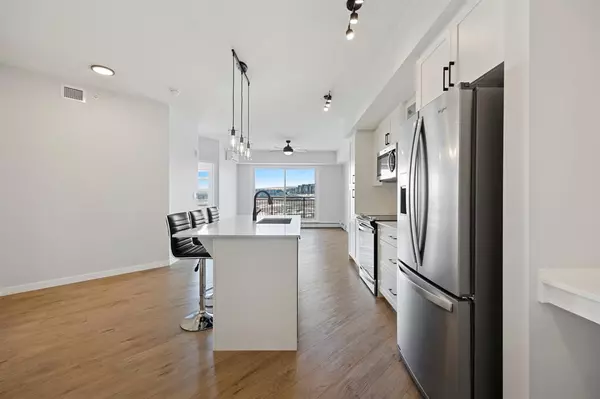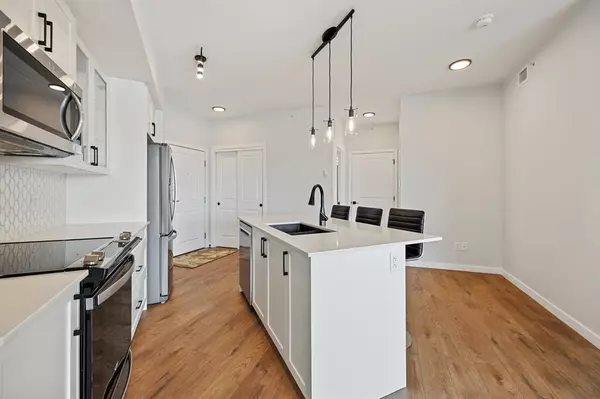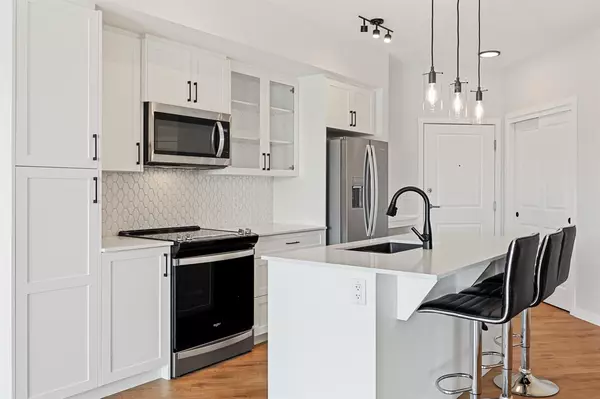$337,000
$349,900
3.7%For more information regarding the value of a property, please contact us for a free consultation.
3727 Sage Hill DR NW #3409 Calgary, AB T3R1T7
2 Beds
2 Baths
859 SqFt
Key Details
Sold Price $337,000
Property Type Condo
Sub Type Apartment
Listing Status Sold
Purchase Type For Sale
Square Footage 859 sqft
Price per Sqft $392
Subdivision Sage Hill
MLS® Listing ID A2036023
Sold Date 04/11/23
Style Low-Rise(1-4)
Bedrooms 2
Full Baths 2
Condo Fees $442/mo
Originating Board Calgary
Year Built 2022
Property Description
Welcome to this gorgeous top floor 2 bed, 2 bath Shane Homes built modern farmhouse style condo! This is one of the larger units in the complex with tons of builder upgrades! Construction was completed in July 2022. The main living area and kitchen is super bright and open with nice high ceilings, sleek and modern shaker style cabinets, upgraded backsplash and quartz countertop, stainless steel appliances and room for a dining table, along with seating at the island. The balcony is south facing for great afternoon light, a great size and has huge glass sliding doors that let in tons of natural light throughout the day. In the summer you have your own wall mounted air conditioner to keep things cool and still enjoy the sunshine coming through. The primary bedroom is a great size, has a walk-in-closet and ensuite with walk in shower and additional storage. The second bedroom is perfect size for a guest room, home office or kids room and has an additional bathroom across from it, next to the laundry. One oversize parking spot is included in the secured underground parking lot, along with bike storage and an assigned storage locker. This is a great location within walking distance to Walmart, restaurants, transit, walking paths and parks!
Location
Province AB
County Calgary
Area Cal Zone N
Zoning M-2 d200
Direction E
Interior
Interior Features Closet Organizers, High Ceilings, Kitchen Island, No Animal Home, No Smoking Home, Open Floorplan, Quartz Counters, Vinyl Windows, Walk-In Closet(s)
Heating Baseboard
Cooling Wall Unit(s)
Flooring Tile, Vinyl
Appliance Dishwasher, Dryer, Electric Stove, Microwave Hood Fan, Refrigerator, Washer, Window Coverings
Laundry In Unit
Exterior
Garage Underground
Garage Description Underground
Community Features Park, Playground, Shopping Nearby, Sidewalks, Street Lights
Amenities Available Bicycle Storage, Elevator(s), Parking, Secured Parking, Storage, Trash, Visitor Parking
Porch Balcony(s)
Exposure S
Total Parking Spaces 1
Building
Story 4
Architectural Style Low-Rise(1-4)
Level or Stories Single Level Unit
Structure Type Composite Siding,Concrete,Stone,Wood Frame
Others
HOA Fee Include Common Area Maintenance,Electricity,Gas,Heat,Insurance,Maintenance Grounds,Parking,Professional Management,Reserve Fund Contributions,Snow Removal,Trash,Water
Restrictions Pet Restrictions or Board approval Required
Ownership Private
Pets Description Restrictions
Read Less
Want to know what your home might be worth? Contact us for a FREE valuation!

Our team is ready to help you sell your home for the highest possible price ASAP


