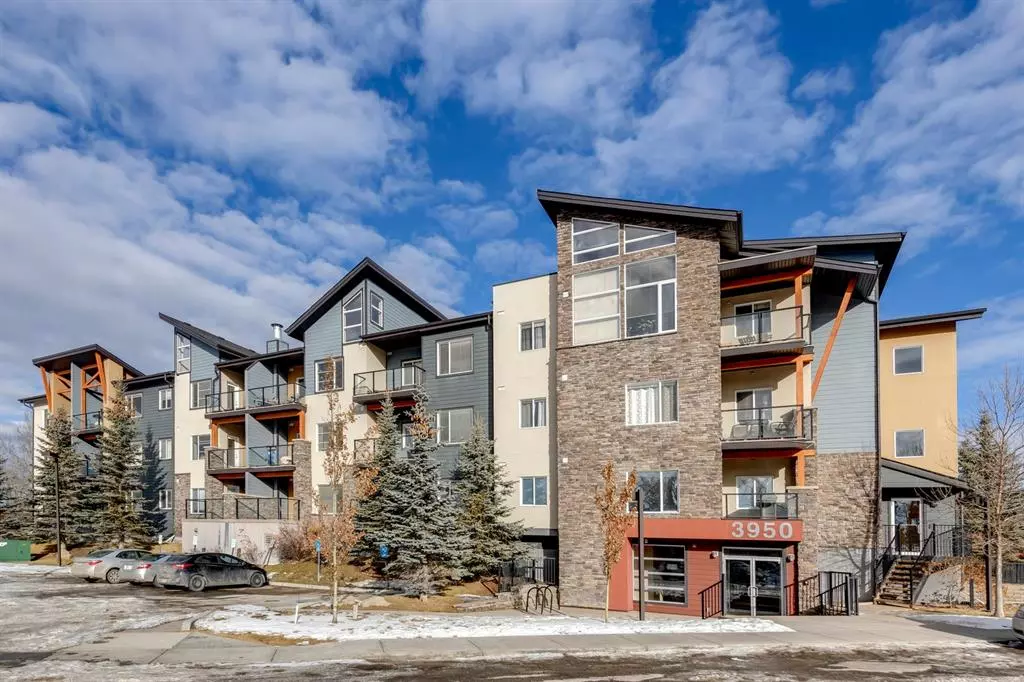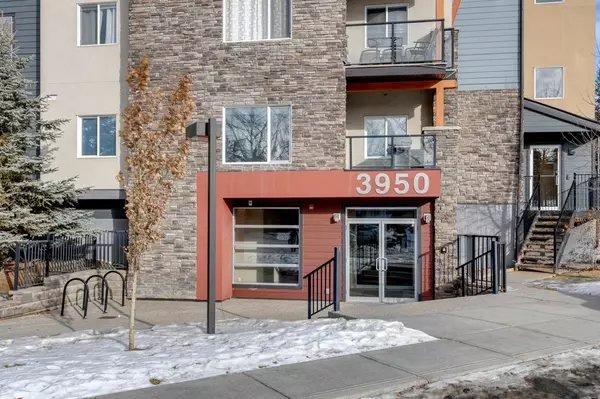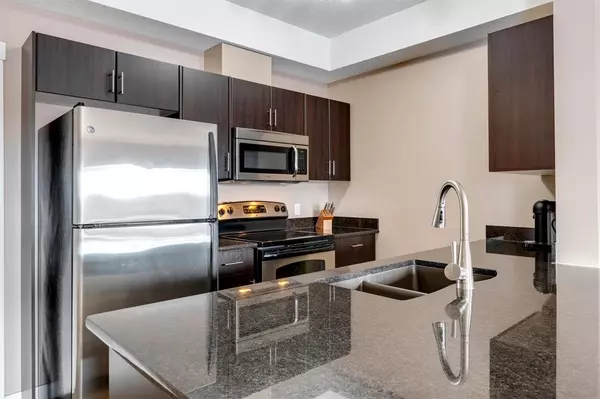$339,000
$345,000
1.7%For more information regarding the value of a property, please contact us for a free consultation.
3950 46 AVE NW #312 Calgary, AB T3A 0L9
2 Beds
2 Baths
930 SqFt
Key Details
Sold Price $339,000
Property Type Condo
Sub Type Apartment
Listing Status Sold
Purchase Type For Sale
Square Footage 930 sqft
Price per Sqft $364
Subdivision Varsity
MLS® Listing ID A2035078
Sold Date 04/11/23
Style Apartment
Bedrooms 2
Full Baths 2
Condo Fees $672/mo
Originating Board Calgary
Year Built 2011
Annual Tax Amount $2,034
Tax Year 2022
Property Description
Top Floor Corner Unit, South Facing 2-bedroom 2 Bath 930 Sq. ft. apartment with Titled, Heated Underground Parking. Enter the spacious foyer with a very functional kitchen on the left and into 9ft high, large, and open dinning area and living room. The kitchen is well appointed with Granite Countertop with room for 3 barstools, Stainless Steel appliances and a double Silgranit kitchen sink, loads of cabinetry and countertop space. The open floor plan allows you to set up den/gym and still have plenty of room for a dining table. The living room area has ample room for a large sofa and chairs. With all the windows, this unit is bright and sunny through out the day. Enjoy the beautiful sunsets and BBQ on the South Facing covered balcony. The large Primary Bedroom has a walk-through closet and 4pc ensuite. The equally large 2nd bedroom is located on the opposite side of the unit giving loads of privacy. The 2nd Bedroom has corner windows with great views of the park, walk-in closet and 4pc bathroom next to the bedroom. The laundry room has stacked washer and dryer and good storage space. There is ample visitor parking in front of the building and access to the underground parking is great. The unit faces Varsity Acres Park and away from Crowchild Trail. Great access to Transit, LRT, Shopping, Crowchild Trail and the University of Calgary is minutes away. Don’t miss viewing this beautiful unit in Varsity Landing.
Location
Province AB
County Calgary
Area Cal Zone Nw
Zoning M-C2 d147
Direction S
Interior
Interior Features High Ceilings, No Animal Home, No Smoking Home
Heating Baseboard, Hot Water, Natural Gas
Cooling None
Flooring Carpet, Ceramic Tile
Appliance Dishwasher, Dryer, Electric Oven, Garage Control(s), Microwave Hood Fan, Refrigerator, Washer, Window Coverings
Laundry In Unit
Exterior
Garage Parkade, Titled, Underground
Garage Spaces 1.0
Garage Description Parkade, Titled, Underground
Community Features Schools Nearby, Playground, Shopping Nearby
Amenities Available Elevator(s), Park, Visitor Parking
Roof Type Asphalt Shingle
Accessibility Accessible Entrance
Porch Balcony(s)
Exposure S
Total Parking Spaces 1
Building
Story 3
Foundation Poured Concrete
Architectural Style Apartment
Level or Stories Single Level Unit
Structure Type Composite Siding,Stone,Stucco,Wood Frame
Others
HOA Fee Include Common Area Maintenance,Heat,Insurance,Parking,Professional Management,Reserve Fund Contributions,Snow Removal,Trash,Water
Restrictions Pet Restrictions or Board approval Required
Ownership Private
Pets Description Restrictions
Read Less
Want to know what your home might be worth? Contact us for a FREE valuation!

Our team is ready to help you sell your home for the highest possible price ASAP






