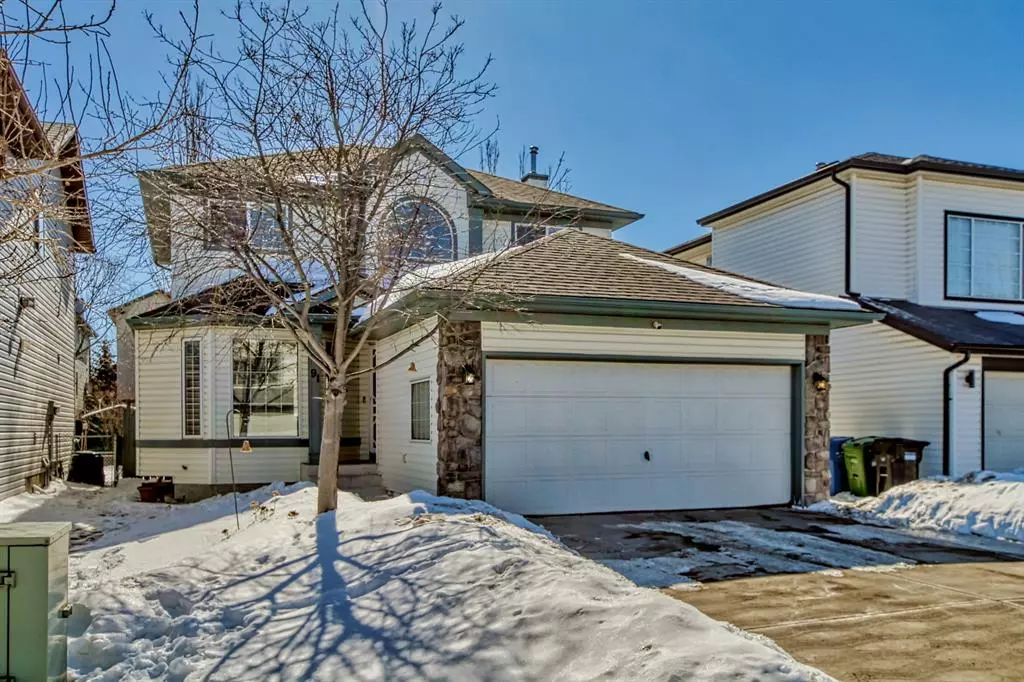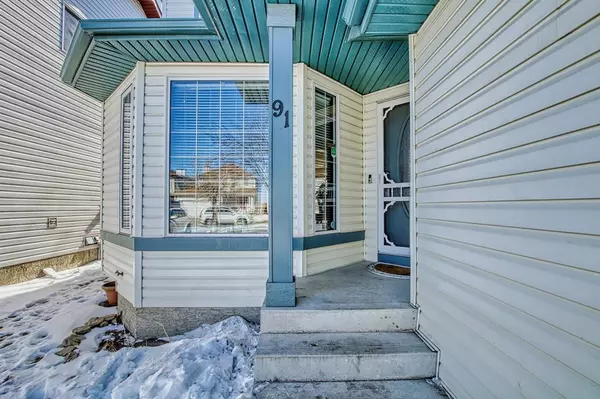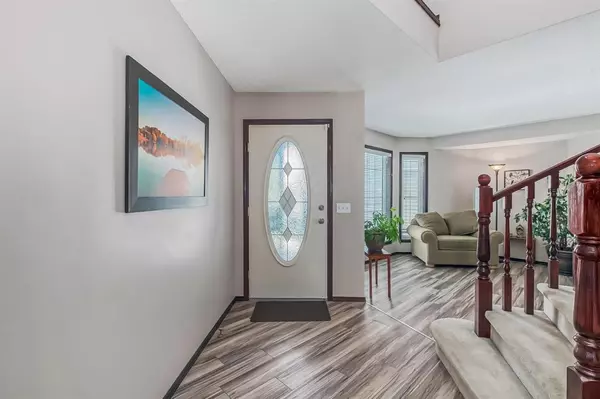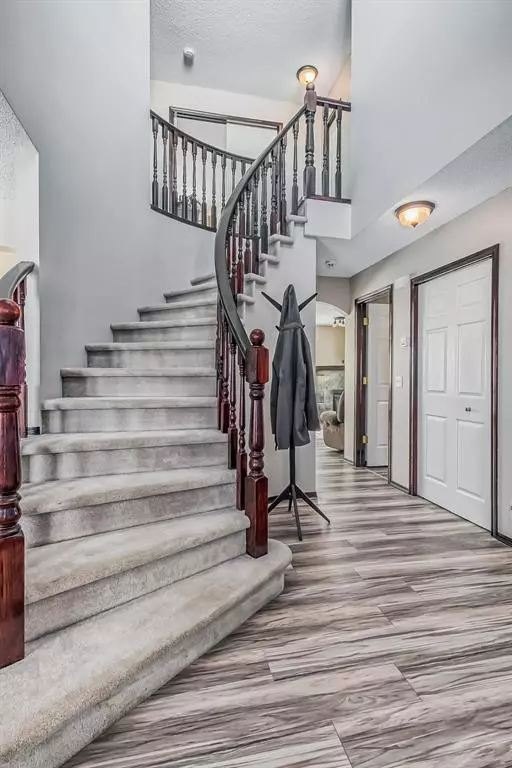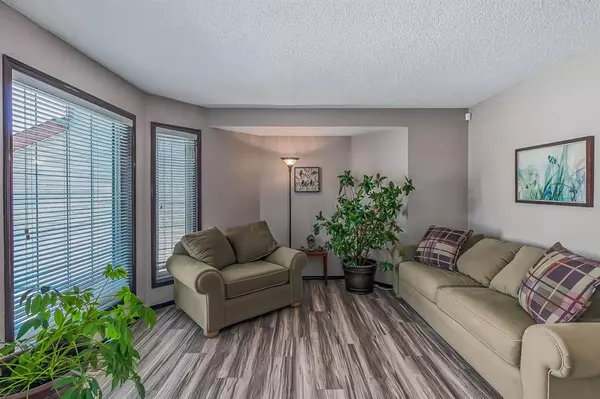$622,700
$629,900
1.1%For more information regarding the value of a property, please contact us for a free consultation.
91 Hidden Ranch TER NW Calgary, AB T3A 5Z4
4 Beds
4 Baths
1,746 SqFt
Key Details
Sold Price $622,700
Property Type Single Family Home
Sub Type Detached
Listing Status Sold
Purchase Type For Sale
Square Footage 1,746 sqft
Price per Sqft $356
Subdivision Hidden Valley
MLS® Listing ID A2033667
Sold Date 04/10/23
Style 2 Storey
Bedrooms 4
Full Baths 3
Half Baths 1
Originating Board Calgary
Year Built 1997
Annual Tax Amount $3,242
Tax Year 2022
Lot Size 4,553 Sqft
Acres 0.1
Property Description
BACKING ONTO A SOUTH FACING GREEN-SPACE/PARK! Welcome to this 2450sq ft two storey home with a double attached garage in the highly desirable family friendly community of Hidden Valley. Equipped with BRAND NEW VINYL PLANK FLOORING throughout the main areas and a stunning curved central staircase, this home is a must see. The living room features three large floor to ceiling windows offering an abundance of natural light. A well designed kitchen with walk-in pantry is open to a large sun filled dining and family room showcasing a wall of windows and a cozy fireplace with gas insert. To complete the main floor, there is a 2 pc bathroom and a laundry room. Open the double doors on the upper floor that lead to the large primary suite which is well appointed with walk-in closet and 4 pc en-suite. Two additional generous sized bedrooms and a 4 pc bathroom complete the upper floor. The well-designed fully developed basement features a large family room, additional bedroom, 4 pc bathroom and an office/playroom. A SOUTH FACING DECK and landscaped backyard with mature trees and a private gate backing a park make this the perfect place to entertain family and friends. New furnace and roof were installed in 2022. Just a three-minute walk to Hidden Valley School, K-03; Valley Creek School 04-09; St. Elizabeth Seton School K-09. Conveniently located within minutes of Shaganappi Trail and Stoney Trail for an easy morning commute. Book your showing now!
Location
Province AB
County Calgary
Area Cal Zone N
Zoning R-C1
Direction N
Rooms
Basement Finished, Full
Interior
Interior Features Ceiling Fan(s), Pantry, Track Lighting, Walk-In Closet(s)
Heating Forced Air, Natural Gas
Cooling None
Flooring Carpet, Tile, Vinyl Plank
Fireplaces Number 1
Fireplaces Type Gas
Appliance Dishwasher, Electric Stove, Garage Control(s), Refrigerator, Washer/Dryer, Window Coverings
Laundry Main Level
Exterior
Garage Double Garage Attached
Garage Spaces 2.0
Garage Description Double Garage Attached
Fence Fenced
Community Features Schools Nearby, Shopping Nearby, Sidewalks, Street Lights
Roof Type Asphalt Shingle
Porch Deck
Lot Frontage 37.99
Exposure N
Total Parking Spaces 4
Building
Lot Description Back Yard, Backs on to Park/Green Space, Landscaped, Many Trees
Foundation Poured Concrete
Architectural Style 2 Storey
Level or Stories Two
Structure Type Vinyl Siding,Wood Frame
Others
Restrictions None Known
Tax ID 76339573
Ownership Private
Read Less
Want to know what your home might be worth? Contact us for a FREE valuation!

Our team is ready to help you sell your home for the highest possible price ASAP


