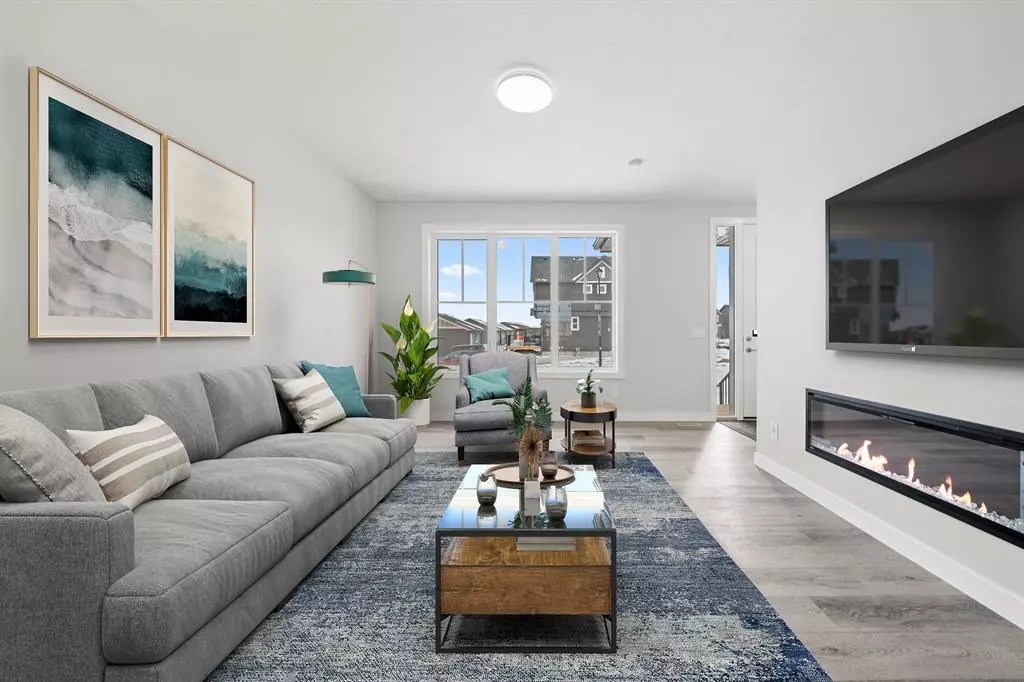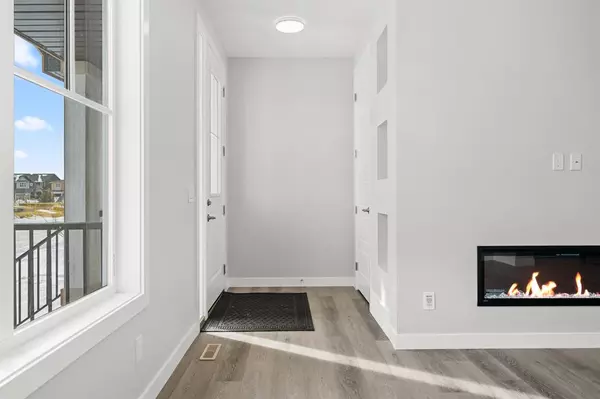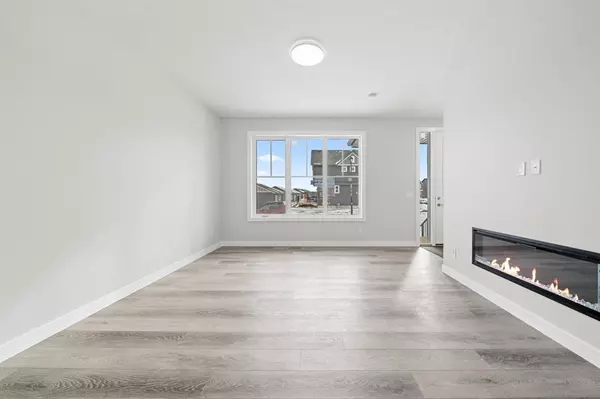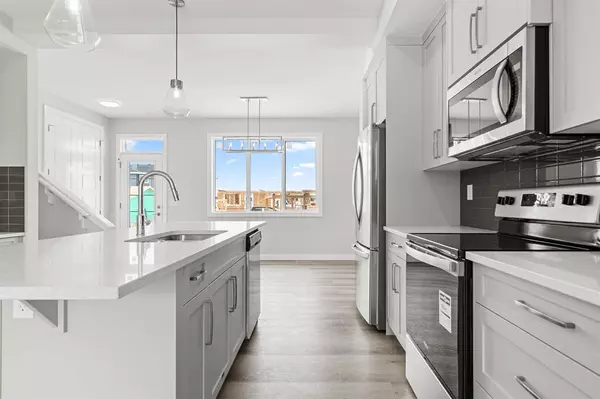$470,000
$474,900
1.0%For more information regarding the value of a property, please contact us for a free consultation.
844 Lawthorn WAY SE Airdrie, AB T4A 3M9
3 Beds
3 Baths
1,313 SqFt
Key Details
Sold Price $470,000
Property Type Single Family Home
Sub Type Semi Detached (Half Duplex)
Listing Status Sold
Purchase Type For Sale
Square Footage 1,313 sqft
Price per Sqft $357
Subdivision Lanark
MLS® Listing ID A2030524
Sold Date 04/10/23
Style 2 Storey,Side by Side
Bedrooms 3
Full Baths 2
Half Baths 1
HOA Fees $8/ann
HOA Y/N 1
Originating Board Calgary
Year Built 2022
Lot Size 2,661 Sqft
Acres 0.06
Property Description
***Brand New Duplex for Immediate possession***Welcome to this SYDNEY model floor plan with Rhodium Spec finishing from DH. This homes comes with 1313 Sqft finished living area. You will be welcomed by an amazing living room with fancy electric fireplace. The wide windows on the front will give ample natural light to your great room. The open kitchen with island in the centre is the great attraction this piece of gem. Quartz counter top through out the kitchen, stainless steel appliances, full height cabinets ,lots of storage are other features of this kitchen. Just opposite to kitchen you will get a compact office space with quartz counter , tiled wall and drawers. The bright dining area with extended windows on the back is other highlight of this home. The mud room on the back comes with full glass door and a bench with storage. Upper level comes with 3 bedrooms and 2.5 washrooms. The massive master bedroom comes with walk-in-closet and 4 pc ensuite having double vanity, standing shower with glass door. The upper level fills with a stacked laundry and another study/office table. There is another two decent sized bedrooms ,full washroom and a linen closet completes the upper level. The 591 sq ft unfinished basement comes with washroom rough-in ,waits for your creativity. The mechanical room is placed in corner so the whole basement area can be fully utilized. The two wide windows brightens the basement with natural light .Glassdoor for ensuite shower and mirrors for all the washrooms will be installed by the builder very soon. Exterior stone work below front window,20X20 concrete pad on rear, broom finish walk way to house and painting the exterior trims will be completed by the builder in spring. This house is located very near to the park and easy access to main roads and shopping centres. Once the new bridge finishes at Sharp Hill Way its easy access to Deerfoot ,cross iron mills and minutes away from Calgary. Visit this incredible opportunity in Lanark Landing, the newer community in Airdrie.
Location
Province AB
County Airdrie
Zoning R2
Direction S
Rooms
Basement Full, Unfinished
Interior
Interior Features Chandelier, Double Vanity, Kitchen Island, Stone Counters, Vinyl Windows
Heating Fireplace(s), Forced Air, Natural Gas
Cooling None
Flooring Carpet, Ceramic Tile, Vinyl Plank
Fireplaces Number 1
Fireplaces Type Decorative, Electric, Living Room
Appliance Dishwasher, Dryer, Electric Range, Microwave Hood Fan, Refrigerator, Washer
Laundry Laundry Room, Upper Level
Exterior
Garage Parking Pad
Garage Description Parking Pad
Fence None
Community Features Park, Playground, Sidewalks
Amenities Available Other
Roof Type Asphalt Shingle
Porch None
Lot Frontage 24.21
Exposure S
Total Parking Spaces 2
Building
Lot Description Back Lane, Back Yard, Level, Rectangular Lot
Foundation Poured Concrete
Architectural Style 2 Storey, Side by Side
Level or Stories Two
Structure Type Concrete,Stone,Vinyl Siding,Wood Frame
Others
Restrictions None Known
Tax ID 78816794
Ownership Private
Read Less
Want to know what your home might be worth? Contact us for a FREE valuation!

Our team is ready to help you sell your home for the highest possible price ASAP






