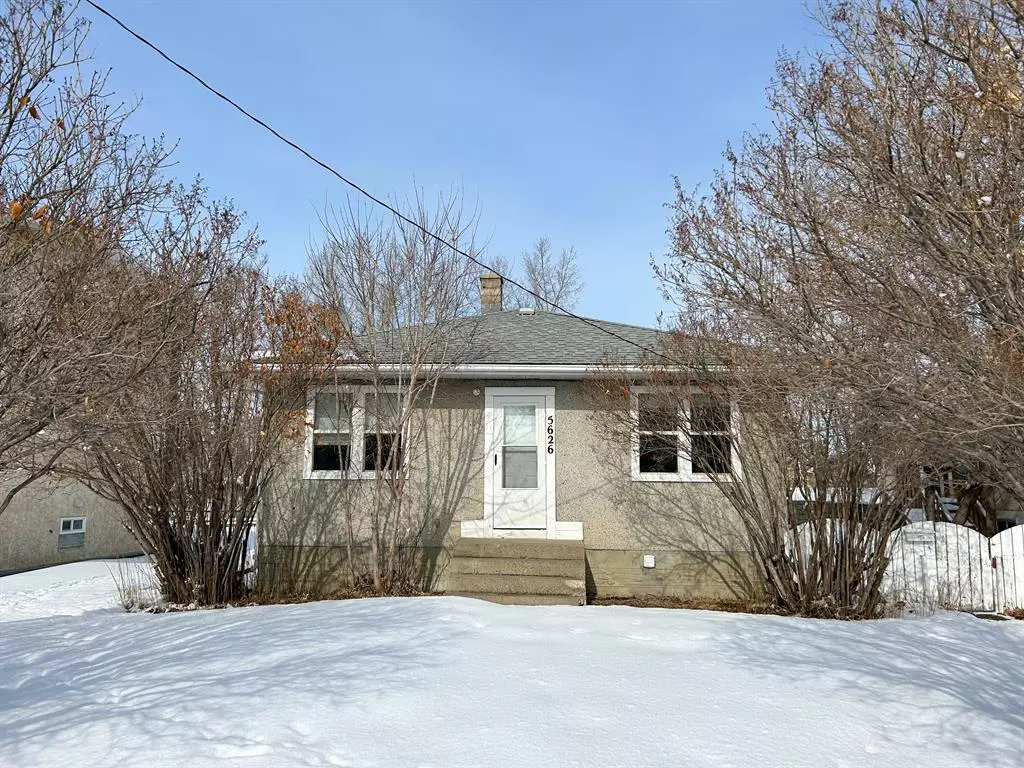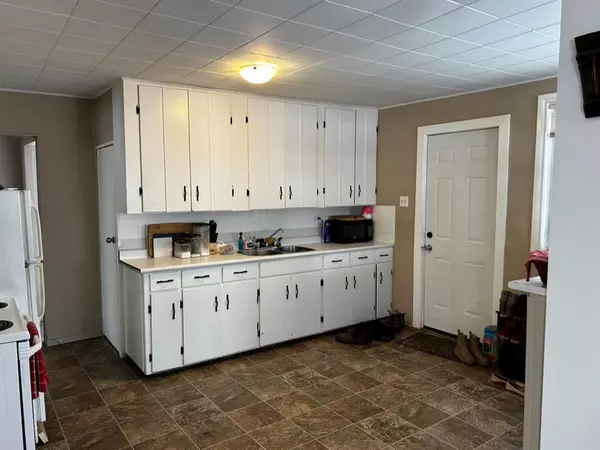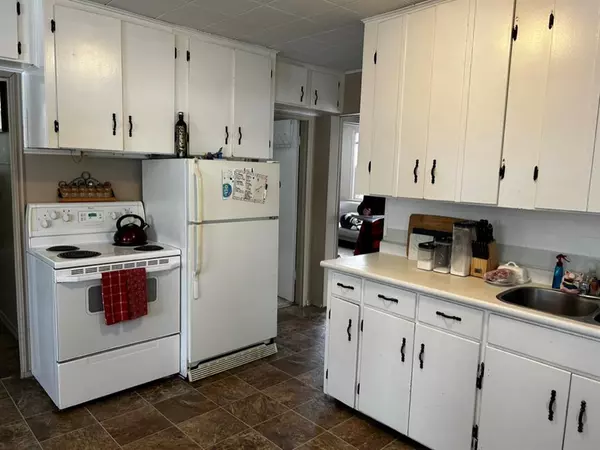$215,000
$229,000
6.1%For more information regarding the value of a property, please contact us for a free consultation.
5626 42 ST Red Deer, AB T4N1C1
4 Beds
3 Baths
1,002 SqFt
Key Details
Sold Price $215,000
Property Type Single Family Home
Sub Type Detached
Listing Status Sold
Purchase Type For Sale
Square Footage 1,002 sqft
Price per Sqft $214
Subdivision West Park
MLS® Listing ID A2031750
Sold Date 04/10/23
Style Bungalow
Bedrooms 4
Full Baths 3
Originating Board Central Alberta
Year Built 1952
Annual Tax Amount $2,053
Tax Year 2022
Lot Size 6,000 Sqft
Acres 0.14
Property Description
Introducing a fantastic investment property in West Park. This property is equipped with a mother-in-law suite with its own private entrance from the exterior. Upstairs you will find the spacious living room & dining room area welcoming the sun through the big bright south facing windows. From the dining room there is a "peek-a-boo" window wall with extra counter space for more kitchen storage. The sizeable open layout in the kitchen allows for multiple cooks without feeling crammed. This main floor boasts 3 spacious bedrooms & a 4pc bathroom. These 3 bedrooms give the opportunity to create room for either a home gym, a home office, or space for your hobbies! Downstairs is the mother-in-law suite with 1 bedroom, a 4pc bathroom, living room & kitchen. The rest of the basement is a shared space supplied with a washer/dryer, as well as extra storage in the built in cupboards & shelves plus another 3 piece bath! This property is close to schools & minutes away from the beautiful walking paths around Heritage Ranch.
Location
Province AB
County Red Deer
Zoning R2
Direction S
Rooms
Basement Separate/Exterior Entry, Finished, Full
Interior
Interior Features Laminate Counters
Heating Forced Air
Cooling None
Flooring Carpet, Linoleum, Vinyl Plank
Appliance Refrigerator, Stove(s)
Laundry In Basement
Exterior
Garage Off Street, Parking Pad
Garage Description Off Street, Parking Pad
Fence Partial
Community Features Schools Nearby, Sidewalks
Roof Type Asphalt Shingle
Porch None
Lot Frontage 50.0
Total Parking Spaces 4
Building
Lot Description Rectangular Lot
Foundation Poured Concrete
Architectural Style Bungalow
Level or Stories One
Structure Type Stucco,Wood Frame
Others
Restrictions None Known
Tax ID 75177420
Ownership Private
Read Less
Want to know what your home might be worth? Contact us for a FREE valuation!

Our team is ready to help you sell your home for the highest possible price ASAP






