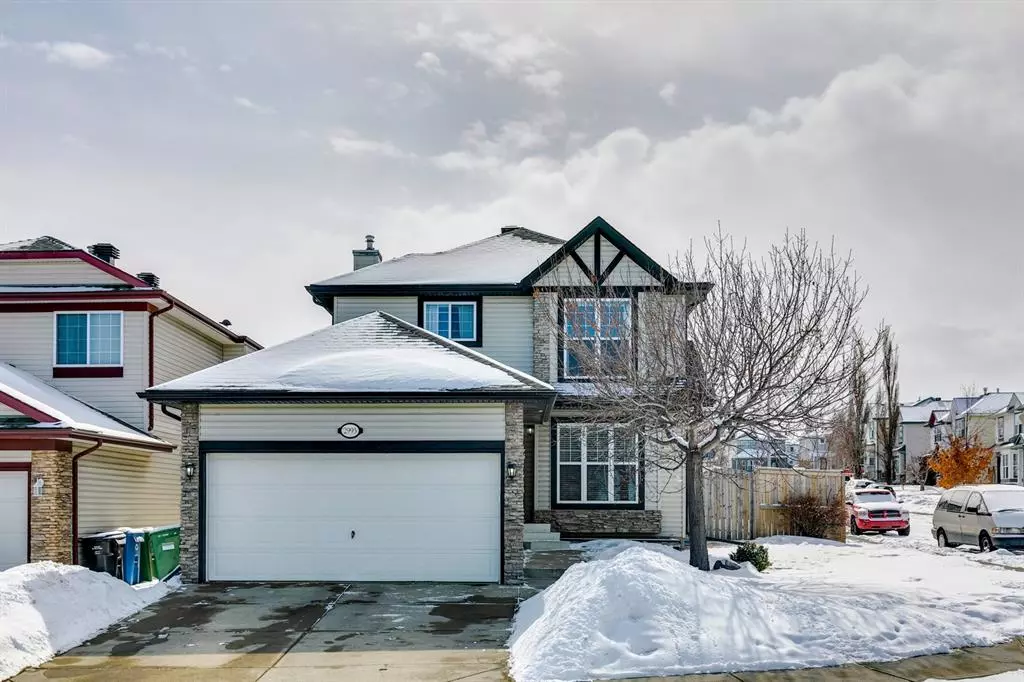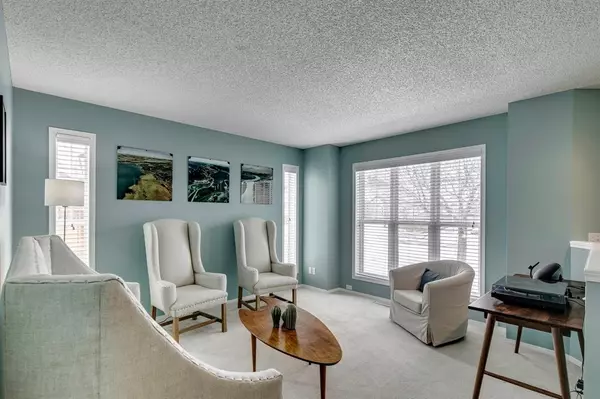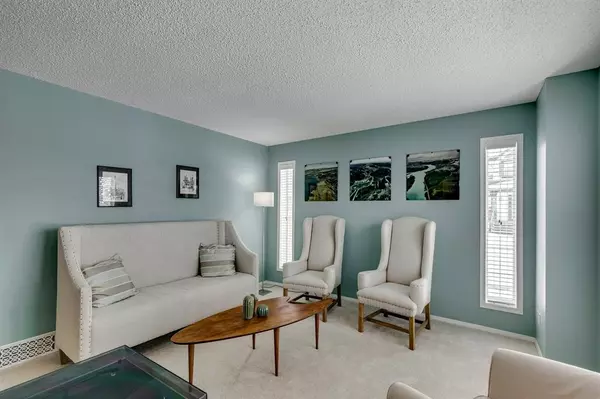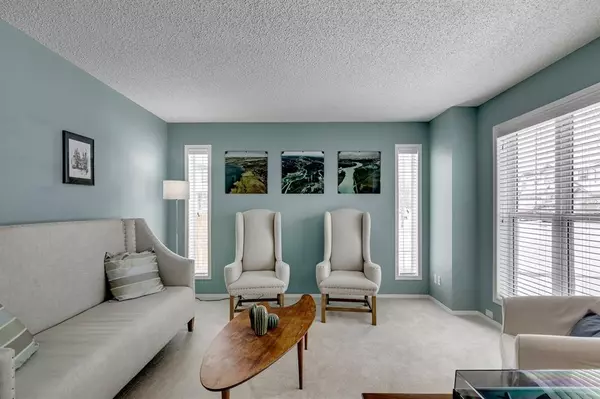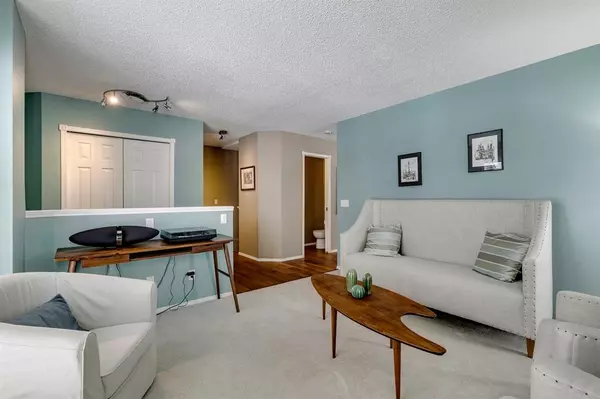$585,000
$575,000
1.7%For more information regarding the value of a property, please contact us for a free consultation.
2993 Hidden Ranch WAY NW Calgary, AB T3A 5X6
3 Beds
3 Baths
1,515 SqFt
Key Details
Sold Price $585,000
Property Type Single Family Home
Sub Type Detached
Listing Status Sold
Purchase Type For Sale
Square Footage 1,515 sqft
Price per Sqft $386
Subdivision Hidden Valley
MLS® Listing ID A2035234
Sold Date 04/08/23
Style 2 Storey
Bedrooms 3
Full Baths 2
Half Baths 1
Originating Board Calgary
Year Built 1997
Annual Tax Amount $3,049
Tax Year 2022
Lot Size 4,488 Sqft
Acres 0.1
Property Description
If you've been searching for a tastefully renovated family home in the sought-after community of Hidden Valley, your search is over. You'll appreciate the updated kitchen with white cabinetry, custom tile backsplash, stainless steel appliances, quartz countertops, deep Kraus sink, and huge island. There's lots of room for your kitchen table with a view of your lovely yard.
Upgrades include new doors - front door, back door, as well as a screen door - several rooms freshly painted, walnut engineered hardwood, newer carpet in the basement, newer furnace, hot water tank, washer, dryer, roof, and partially newer fence. The front entrance offers a formal living room or den, and the well-organized laundry room is conveniently located on this floor.
The upper level master bedroom has a convenient walk-in closet and 3pc ensuite. The additional 2 bedrooms are spacious as well, and all bedrooms have fans. A large closet for storage is in the hallway next to the main bath. You'll appreciate the flow of natural sunlight in the cozy lower level with a feature gas fireplace. An abundance of storage space in the large utility room may double as a workspace.
The back patio door leads to a south-facing back yard with a inviting deck and brick patio on a large, flat corner lot. Enjoy summer on the deck with your awning for sunny days. The double attached garage includes wiring for an electric car charger.
This home is located in an outstanding location: The family-friendly community boasts an off-leash dog park, shopping plaza, outdoor skating rink, numerous parks, as well as easy access to downtown, YYC Airport, the mountains, and tranquility at neighboring Nose Hill Park with biking and walking trails. It's just a 5-minute walk to 3 schools. Don't miss this outstanding opportunity!
Location
Province AB
County Calgary
Area Cal Zone N
Zoning R-C1N
Direction N
Rooms
Basement Finished, Full
Interior
Interior Features Ceiling Fan(s), High Ceilings, Kitchen Island, Open Floorplan, Soaking Tub, Stone Counters, Storage, Walk-In Closet(s)
Heating Forced Air, Natural Gas
Cooling None
Flooring Carpet, Ceramic Tile, See Remarks
Fireplaces Number 1
Fireplaces Type Family Room, Gas
Appliance Dishwasher, Dryer, Electric Stove, Freezer, Garage Control(s), Microwave, Range Hood, Refrigerator, Washer, Window Coverings
Laundry Main Level
Exterior
Garage Double Garage Attached, See Remarks
Garage Spaces 2.0
Garage Description Double Garage Attached, See Remarks
Fence Fenced
Community Features Golf, Playground
Roof Type Asphalt Shingle
Porch Deck
Lot Frontage 29.86
Total Parking Spaces 2
Building
Lot Description Back Yard, Corner Lot, Low Maintenance Landscape, Landscaped, Street Lighting, Rectangular Lot
Foundation Poured Concrete
Architectural Style 2 Storey
Level or Stories Two
Structure Type Stone,Vinyl Siding,Wood Siding
Others
Restrictions Restrictive Covenant-Building Design/Size,Utility Right Of Way
Tax ID 76745222
Ownership Private
Read Less
Want to know what your home might be worth? Contact us for a FREE valuation!

Our team is ready to help you sell your home for the highest possible price ASAP


