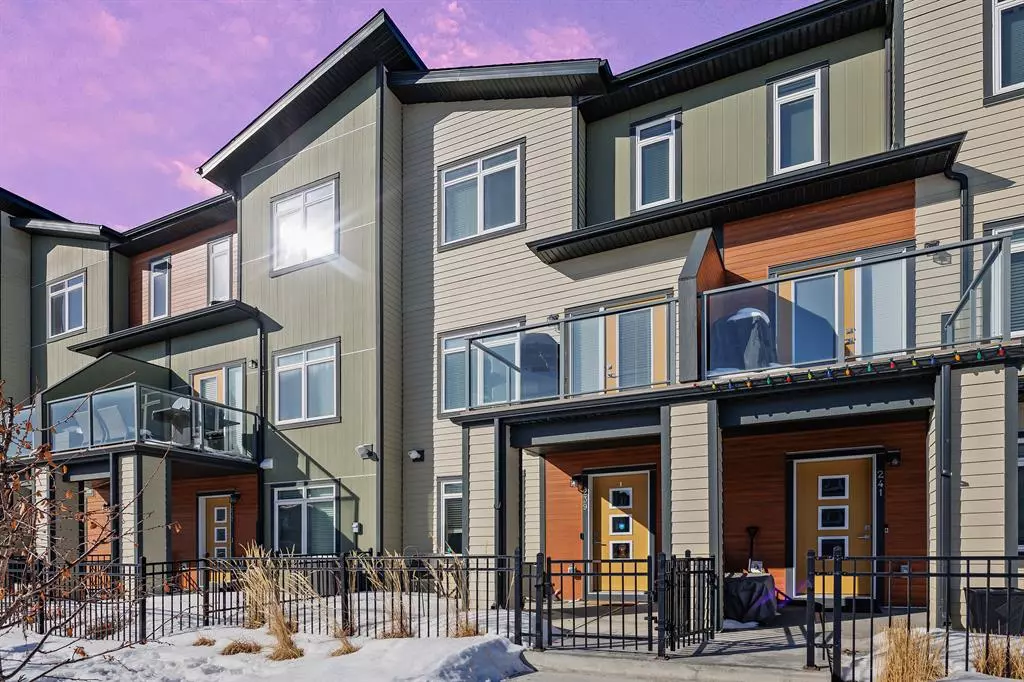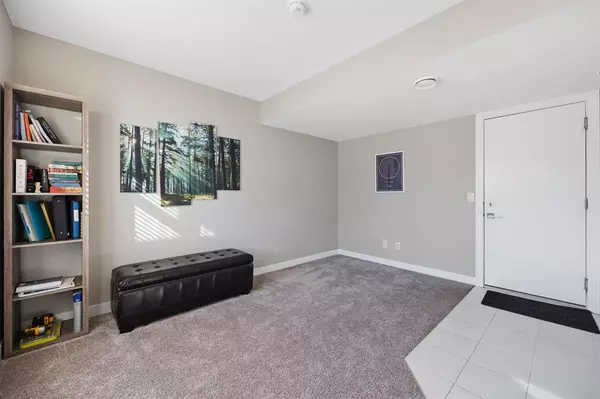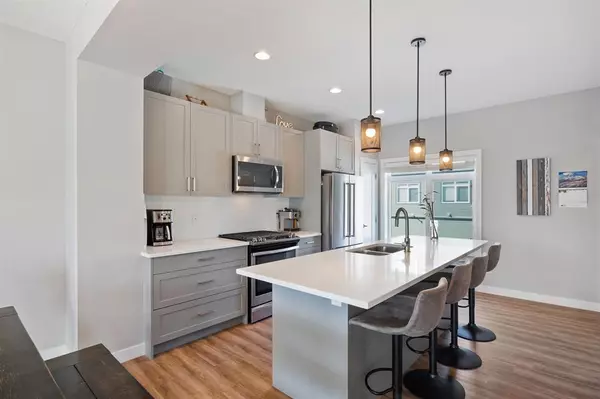$450,000
$425,000
5.9%For more information regarding the value of a property, please contact us for a free consultation.
239 Sage Bluff DR NW Calgary, AB T3R 1T5
3 Beds
3 Baths
1,345 SqFt
Key Details
Sold Price $450,000
Property Type Townhouse
Sub Type Row/Townhouse
Listing Status Sold
Purchase Type For Sale
Square Footage 1,345 sqft
Price per Sqft $334
Subdivision Sage Hill
MLS® Listing ID A2034076
Sold Date 04/07/23
Style 3 Storey
Bedrooms 3
Full Baths 2
Half Baths 1
Condo Fees $238
HOA Fees $7/ann
HOA Y/N 1
Originating Board Calgary
Year Built 2017
Annual Tax Amount $2,198
Tax Year 2022
Property Description
***OPEN HOUSE- Sat. 12-2 PM, March 25*** Welcome to this stunning, upgraded townhouse nestled away on a quiet side street in the desirable community of Sage Hill! Ideally located with direct access to major roadways, parks, shopping centres and all day to day amenities one could need! Upon entrance, you're welcomed by an office/yoga room on the main floor which serves perfectly for your work from home station. The second level boast's modern and open concept with your well-designed kitchen with quartz counter tops, upgraded stainless steel appliances( gas range stove), elegant backsplash, and a generous sized island for entertaining your all your guests! Flowing into your massive dinning area and living room into your second outdoor living space where you can enjoy your morning coffee and sunrise. Upstairs you will find 3 spacious bedrooms including the master bedroom with its own walk-in closet and an ensuite! 2 other bedrooms with a shared bathroom completes this level. The front patio on the main floor & the second level balcony are perfect for your long summer nights and a natural gas line for the BBQ. Truly a show stopper which is a great buy for all first time home buyers & investors. Call today to book a showing!
Location
Province AB
County Calgary
Area Cal Zone N
Zoning M-1 d74
Direction E
Rooms
Basement None
Interior
Interior Features Breakfast Bar, Kitchen Island, Pantry, Walk-In Closet(s)
Heating Forced Air
Cooling None
Flooring Carpet, Ceramic Tile, Vinyl Plank
Appliance Dishwasher, Dryer, Garage Control(s), Gas Stove, Microwave Hood Fan, Refrigerator, Washer
Laundry Main Level
Exterior
Garage Double Garage Attached
Garage Spaces 2.0
Garage Description Double Garage Attached
Fence None
Community Features Schools Nearby, Playground
Amenities Available Snow Removal
Roof Type Asphalt Shingle
Porch Deck, Patio
Exposure E
Total Parking Spaces 2
Building
Lot Description See Remarks
Foundation Poured Concrete
Architectural Style 3 Storey
Level or Stories Three Or More
Structure Type Vinyl Siding,Wood Frame
Others
HOA Fee Include Common Area Maintenance,Insurance,Maintenance Grounds,Reserve Fund Contributions,Snow Removal,Trash
Restrictions Restrictive Covenant-Building Design/Size,Underground Utility Right of Way
Tax ID 76312507
Ownership Private
Pets Description Call
Read Less
Want to know what your home might be worth? Contact us for a FREE valuation!

Our team is ready to help you sell your home for the highest possible price ASAP






