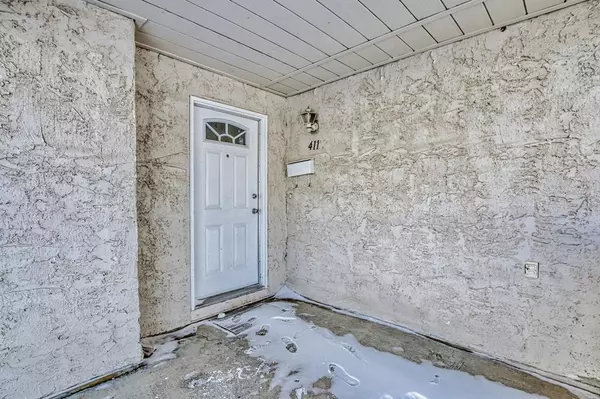$262,500
$264,900
0.9%For more information regarding the value of a property, please contact us for a free consultation.
3500 Varsity DR NW #411 Calgary, AB T2L 1Y3
2 Beds
1 Bath
828 SqFt
Key Details
Sold Price $262,500
Property Type Townhouse
Sub Type Row/Townhouse
Listing Status Sold
Purchase Type For Sale
Square Footage 828 sqft
Price per Sqft $317
Subdivision Varsity
MLS® Listing ID A2031823
Sold Date 04/06/23
Style Bungalow
Bedrooms 2
Full Baths 1
Condo Fees $203
Originating Board Calgary
Year Built 1976
Annual Tax Amount $1,597
Tax Year 2022
Property Description
Come see this well-maintained 2-bedroom townhouse with low condo fees just minutes away from the LRT, U of C, and all the shopping at Brentwood Village Shopping Centre and Northland Mall! Highlights of this unit include a newer maple kitchen with under cabinet lighting, black countertops, newer appliances, tile floors, laminate floors throughout the dining area, and a spacious living room featuring a wood-burning fireplace, modern lighting fixtures, and a completely renovated 5-piece bathroom with his and her sinks and glass subway tile backsplash. The two bedrooms are spacious and offer plenty of closet space. Enjoy the summers on the fully enclosed patio that is large enough for patio furniture and a barbecue. This unit also comes with a parking stall and there are loads of visitor parking for your
guests. Call to view today! A newer outdoor Furnace was Replaced in 2018.
Location
Province AB
County Calgary
Area Cal Zone Nw
Zoning M-C1 d100
Direction W
Rooms
Basement None
Interior
Interior Features Storage
Heating Forced Air
Cooling Sep. HVAC Units
Flooring Laminate
Fireplaces Number 1
Fireplaces Type Wood Burning
Appliance Electric Stove, Microwave Hood Fan, Refrigerator, Washer/Dryer
Laundry In Hall
Exterior
Garage Stall
Garage Description Stall
Fence None
Community Features Other, Park, Schools Nearby, Playground, Sidewalks, Shopping Nearby
Amenities Available None
Roof Type Asphalt Shingle
Porch Patio
Exposure W
Total Parking Spaces 1
Building
Lot Description Low Maintenance Landscape
Story 3
Foundation Poured Concrete
Architectural Style Bungalow
Level or Stories One
Structure Type Concrete,Stucco,Wood Frame
Others
HOA Fee Include Common Area Maintenance,Insurance,Parking,Professional Management,Reserve Fund Contributions,Snow Removal,Trash
Restrictions Board Approval
Ownership Private
Pets Description Yes
Read Less
Want to know what your home might be worth? Contact us for a FREE valuation!

Our team is ready to help you sell your home for the highest possible price ASAP






