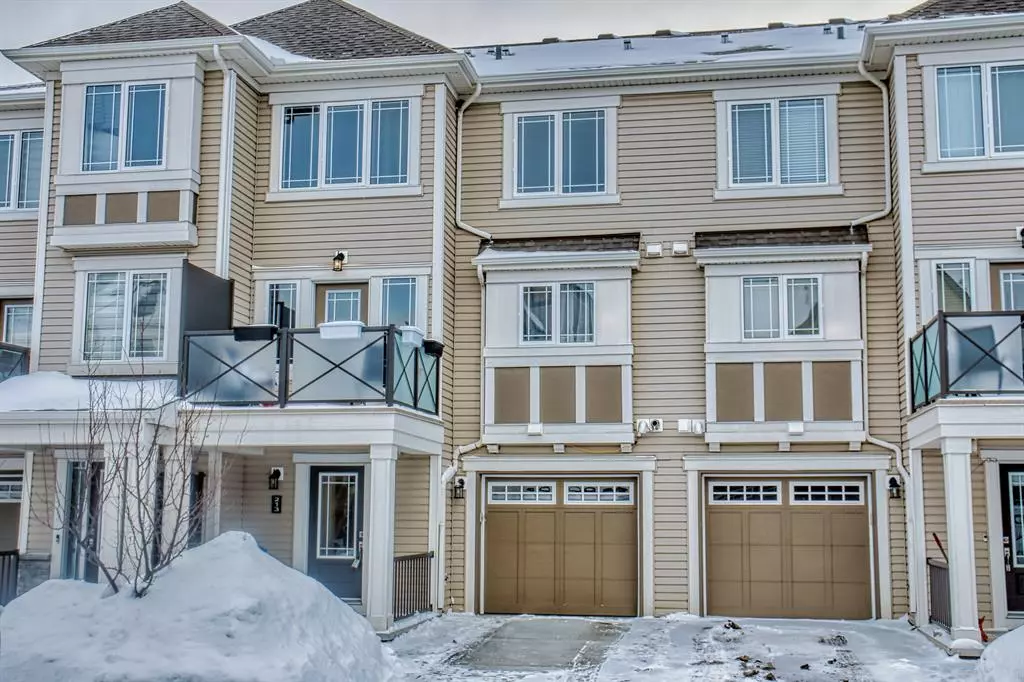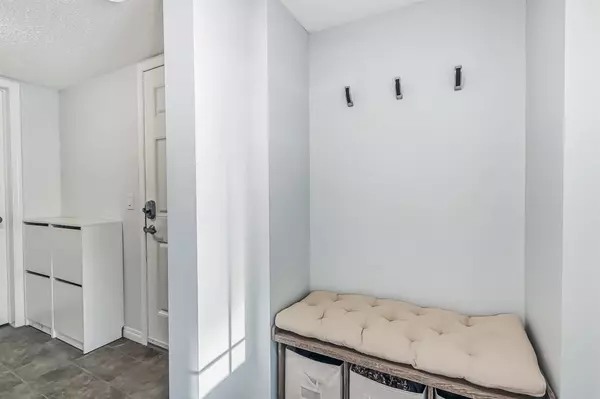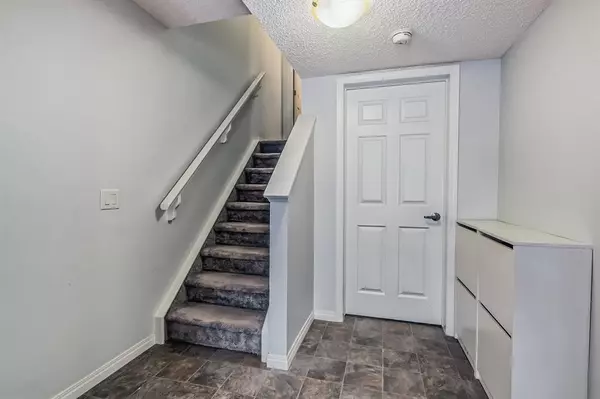$358,500
$363,900
1.5%For more information regarding the value of a property, please contact us for a free consultation.
213 Hillcrest GDNS SW Airdrie, AB T4B 4R8
2 Beds
3 Baths
1,189 SqFt
Key Details
Sold Price $358,500
Property Type Townhouse
Sub Type Row/Townhouse
Listing Status Sold
Purchase Type For Sale
Square Footage 1,189 sqft
Price per Sqft $301
Subdivision Hillcrest
MLS® Listing ID A2030745
Sold Date 04/06/23
Style 3 Storey
Bedrooms 2
Full Baths 2
Half Baths 1
Originating Board Calgary
Year Built 2017
Annual Tax Amount $1,985
Tax Year 2022
Lot Size 930 Sqft
Acres 0.02
Property Description
NO CONDO FEES!! Welcome to the desirable community of Hillcrest! This 2 bedroom, 2.5 bath is a true gem! Walk into your inviting, large foyer . On this level, there is a door leading to the single attached garage as well as a utility room which also allows for plenty of storage. Up on the main level is an open plan where you can relax or enjoy entertaining family and friends. The living room is quite spacious and fits a couch and love seat comfortably. The kitchen boasts stainless steel appliances (there is a water line rough-in to the refrigerator), lots of white cabinetry, grey subway tile backsplash and plenty of counter space which also has a breakfast bar which is open to the living room area. The dining room is just off the kitchen and from here you can access the balcony to enjoy summer barbeques. On the upper level is a large master bedroom with a 3-piece ensuite containing an impressive, tiled shower. The second bedroom is also a good size and the there is also a 4 piece main bath with tile surround. Also on this level is the laundry area which has a laminate countertop and makes for a convenient folding station. This home is a great starter, in a great location and did I mention....NO CONDO FEES? This one won’t last long! Hurry in to view!
Location
Province AB
County Airdrie
Zoning R-BTB
Direction E
Rooms
Basement None
Interior
Interior Features Breakfast Bar, Laminate Counters, No Smoking Home, Open Floorplan, Pantry, Storage, Vinyl Windows
Heating Forced Air, Natural Gas
Cooling None
Flooring Carpet, Laminate, Linoleum
Appliance Dishwasher, Dryer, Electric Stove, Garage Control(s), Microwave Hood Fan, Refrigerator, Washer, Window Coverings
Laundry Upper Level
Exterior
Garage Single Garage Attached
Garage Spaces 1.0
Garage Description Single Garage Attached
Fence None
Community Features Playground, Schools Nearby, Shopping Nearby, Sidewalks, Street Lights
Roof Type Asphalt Shingle
Porch Balcony(s)
Lot Frontage 21.0
Exposure E
Total Parking Spaces 2
Building
Lot Description Front Yard, Lawn, Landscaped, Rectangular Lot
Foundation Poured Concrete
Architectural Style 3 Storey
Level or Stories Three Or More
Structure Type Vinyl Siding,Wood Frame
Others
Restrictions Utility Right Of Way
Tax ID 78811510
Ownership Private
Read Less
Want to know what your home might be worth? Contact us for a FREE valuation!

Our team is ready to help you sell your home for the highest possible price ASAP






