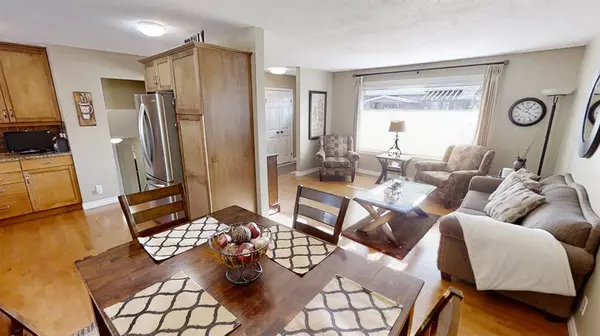$370,000
$379,900
2.6%For more information regarding the value of a property, please contact us for a free consultation.
4113 21 AVE S Lethbridge, AB T1K 4Y1
4 Beds
3 Baths
1,158 SqFt
Key Details
Sold Price $370,000
Property Type Single Family Home
Sub Type Detached
Listing Status Sold
Purchase Type For Sale
Square Footage 1,158 sqft
Price per Sqft $319
Subdivision Redwood
MLS® Listing ID A2028493
Sold Date 04/06/23
Style 4 Level Split
Bedrooms 4
Full Baths 2
Half Baths 1
Originating Board Lethbridge and District
Year Built 1978
Annual Tax Amount $3,403
Tax Year 2022
Lot Size 5,824 Sqft
Acres 0.13
Property Description
Looking for a home that is move in ready with room to park all of your toys including a heated garage to putts around in? Wait no longer! This 4 bedroom (+ office) home has it all. Step in through your front or rear entry and into your main floor living/kitchen and dining where you will find hardwood floors throughout, maple kitchen with Granite countertops, stainless steel appliances and main floor laundry. Head upstairs to 3 bedrooms, including primary suite with its own 2pc ensuite plus additional 4pc bathroom down the hall. Your lower 3rd level offers family room with a gas fireplace, 4th bedroom and another full bathroom. Wait, that's not all- Your basement is fully finished as well with large open rec room that is perfect for your home theater room, games room, work out space, home office, kids play area or man cave; Not to mention ample storage. Take in what the mature south side neighborhood of Redwood has to offer this summer in your new backyard. With gas line to deck and large deck/patio space, you will be sure to enjoy a few summer bbq's here! Loads of parking with front off street AND rear concrete pads PLUS double heated garage! With updates like PVC windows, newer shingles, furnace, central AC and on demand tankless hot water this home is move in ready!
Location
Province AB
County Lethbridge
Zoning R-L
Direction E
Rooms
Basement Finished, Full
Interior
Interior Features Central Vacuum, Granite Counters
Heating Forced Air
Cooling Central Air
Flooring Carpet, Hardwood, Tile
Fireplaces Number 1
Fireplaces Type Family Room, Gas
Appliance Central Air Conditioner, Dishwasher, Electric Stove, Garage Control(s), Microwave Hood Fan, Refrigerator, Washer/Dryer, Window Coverings
Laundry Main Level
Exterior
Garage Double Garage Detached, Heated Garage, Off Street, RV Access/Parking
Garage Spaces 2.0
Garage Description Double Garage Detached, Heated Garage, Off Street, RV Access/Parking
Fence Fenced
Community Features Park
Roof Type Asphalt Shingle
Porch Deck, Patio
Lot Frontage 52.0
Total Parking Spaces 6
Building
Lot Description Back Lane
Foundation Poured Concrete
Architectural Style 4 Level Split
Level or Stories 4 Level Split
Structure Type Composite Siding
Others
Restrictions None Known
Tax ID 75889169
Ownership Other
Read Less
Want to know what your home might be worth? Contact us for a FREE valuation!

Our team is ready to help you sell your home for the highest possible price ASAP






